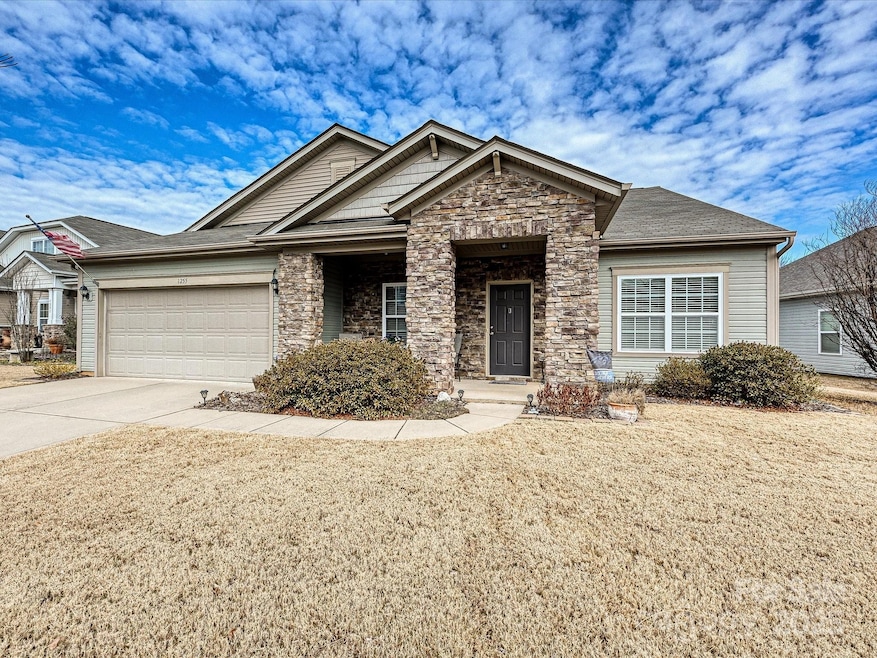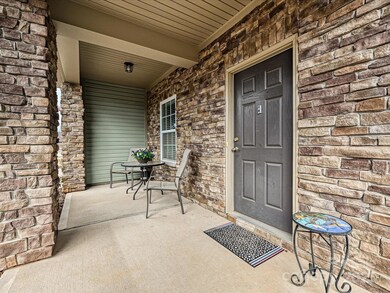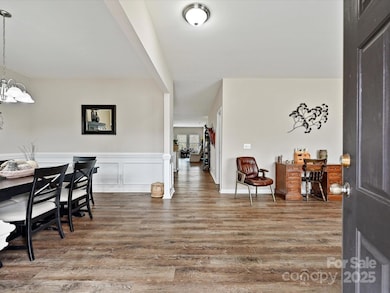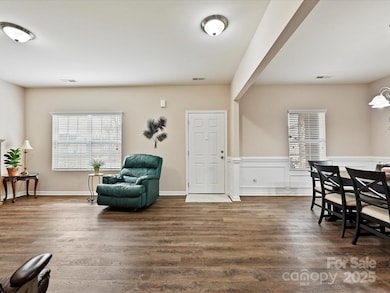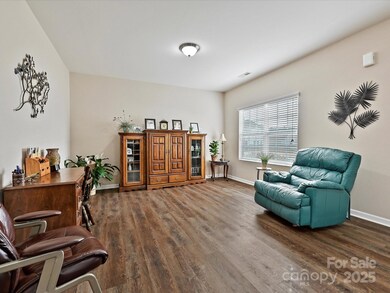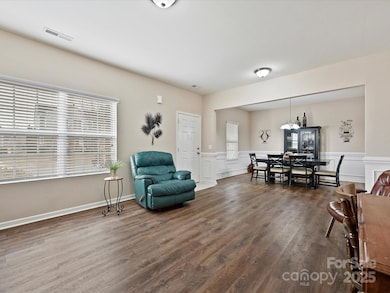
1255 Tranquil Falls Ln Stallings, NC 28104
Highlights
- Community Pool
- Covered patio or porch
- Community Playground
- Stallings Elementary School Rated A
- 2 Car Attached Garage
- Forced Air Heating and Cooling System
About This Home
As of March 2025This spacious 5-bedroom, 3.5-bath move in ready home is designed for comfort and convenience. The primary bedroom is located on the main floor, offering privacy and ease of access. 3 large guest bedrooms and centrally located guest bath with the open floor plan provides ample space for living and entertaining. Beautiful wide-open kitchen with tons of cabinet space modern appliances and granite counters. A formal dining, living room and convenient laundry location complete the main floor. The upper level features a studio style suite which could also make this the perfect location for a mancave, office or media or play room. Gleaming vinyl plank flooring throughout. This home also features a 2-car garage and fenced backyard, perfect for outdoor activities, gardening and gatherings. Situated in a friendly neighborhood with a pool, playground and walking areas, this property offers the ideal blend of functionality, style, and community amenities.
Last Agent to Sell the Property
EXP Realty LLC Mooresville Brokerage Email: home@aldirusso.com License #123665

Home Details
Home Type
- Single Family
Est. Annual Taxes
- $2,963
Year Built
- Built in 2013
Lot Details
- Back Yard Fenced
- Property is zoned AT1
HOA Fees
- $47 Monthly HOA Fees
Parking
- 2 Car Attached Garage
- Driveway
Home Design
- Slab Foundation
- Stone Siding
- Vinyl Siding
Interior Spaces
- 1.5-Story Property
- Insulated Windows
- Family Room with Fireplace
- Vinyl Flooring
- Electric Dryer Hookup
Kitchen
- Electric Range
- Microwave
- Dishwasher
Bedrooms and Bathrooms
Outdoor Features
- Covered patio or porch
Utilities
- Forced Air Heating and Cooling System
- Heat Pump System
- Heating System Uses Natural Gas
- Underground Utilities
- Electric Water Heater
Listing and Financial Details
- Assessor Parcel Number 07-078-526
Community Details
Overview
- Cams Association, Phone Number (877) 672-2267
- Fairhaven Subdivision
- Mandatory home owners association
Recreation
- Community Playground
- Community Pool
Map
Home Values in the Area
Average Home Value in this Area
Property History
| Date | Event | Price | Change | Sq Ft Price |
|---|---|---|---|---|
| 03/06/2025 03/06/25 | Sold | $549,900 | 0.0% | $190 / Sq Ft |
| 01/22/2025 01/22/25 | For Sale | $549,900 | -- | $190 / Sq Ft |
Tax History
| Year | Tax Paid | Tax Assessment Tax Assessment Total Assessment is a certain percentage of the fair market value that is determined by local assessors to be the total taxable value of land and additions on the property. | Land | Improvement |
|---|---|---|---|---|
| 2024 | $2,963 | $338,600 | $55,000 | $283,600 |
| 2023 | $2,837 | $338,600 | $55,000 | $283,600 |
| 2022 | $2,816 | $338,600 | $55,000 | $283,600 |
| 2021 | $2,816 | $338,600 | $55,000 | $283,600 |
| 2020 | $2,473 | $244,000 | $38,000 | $206,000 |
| 2019 | $2,473 | $244,000 | $38,000 | $206,000 |
| 2018 | $0 | $244,000 | $38,000 | $206,000 |
| 2017 | $2,553 | $244,000 | $38,000 | $206,000 |
| 2016 | $2,559 | $244,000 | $38,000 | $206,000 |
| 2015 | $2,590 | $244,000 | $38,000 | $206,000 |
| 2014 | -- | $263,030 | $35,000 | $228,030 |
Mortgage History
| Date | Status | Loan Amount | Loan Type |
|---|---|---|---|
| Open | $522,405 | New Conventional | |
| Closed | $522,405 | New Conventional | |
| Previous Owner | $47,200 | Credit Line Revolving | |
| Previous Owner | $200,000 | New Conventional | |
| Previous Owner | $25,000 | Credit Line Revolving | |
| Previous Owner | $179,784 | VA | |
| Previous Owner | $160,000 | New Conventional |
Deed History
| Date | Type | Sale Price | Title Company |
|---|---|---|---|
| Warranty Deed | $550,000 | None Listed On Document | |
| Warranty Deed | $550,000 | None Listed On Document | |
| Warranty Deed | $500 | None Available | |
| Warranty Deed | $241,000 | None Available |
Similar Homes in the area
Source: Canopy MLS (Canopy Realtor® Association)
MLS Number: 4214549
APN: 07-078-526
- 1411 Afternoon Sun Rd
- 1309 Afternoon Sun Rd
- 1905 Yellow Daisy Dr
- 0 Stinson Hartis Rd
- 203 Houston Blair Rd
- 4216 Scarlet Dr
- 4108 Scarlet Dr
- 4006 Scarlet Dr Unit 29
- 5401 Stevens Mill Rd
- 5419 Stevens Mill Rd
- 2901 Barnard Castle Ln
- 234 Falcons Ridge
- 8103 Idlewild Rd
- 8009 Idlewild Rd
- 2740 Cameron Commons Way
- 303 Cedarwood Ln
- 0000 White Oak Ln
- 5226 Indian Trail Fairview Rd
- 5704 Indian Trail Fairview Rd
- 2232 Stallings Rd
