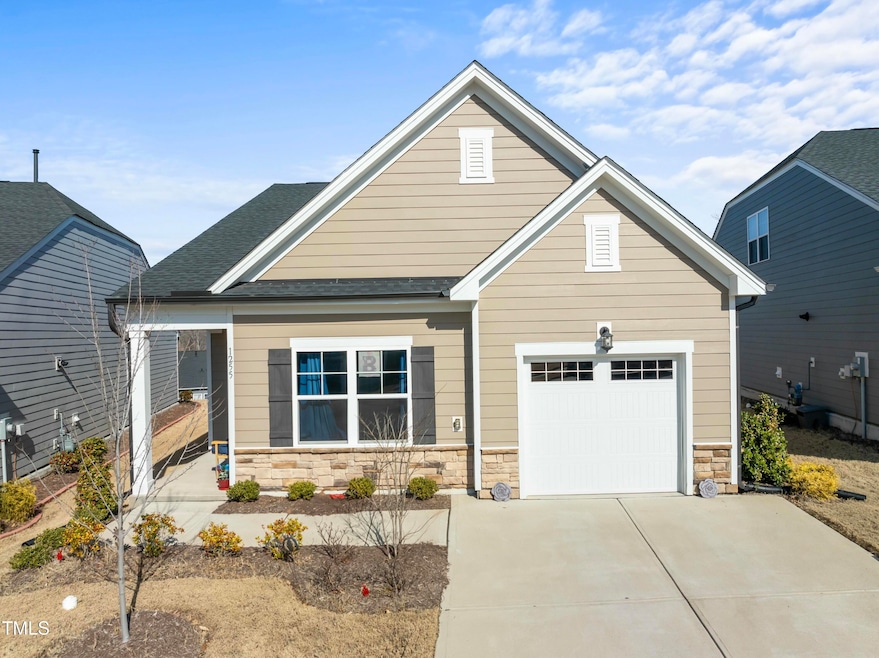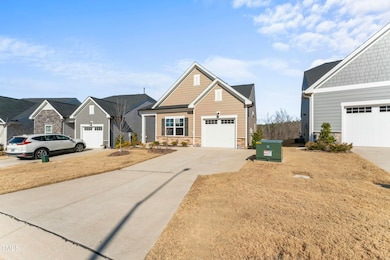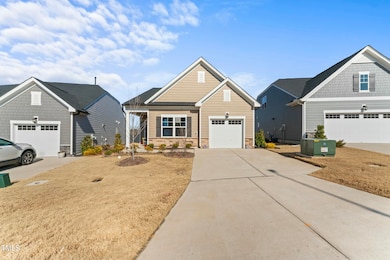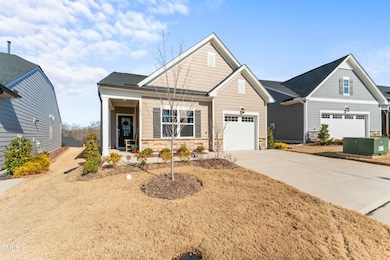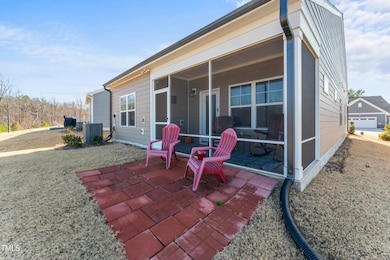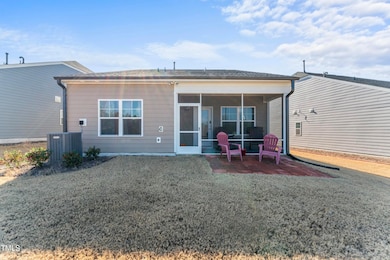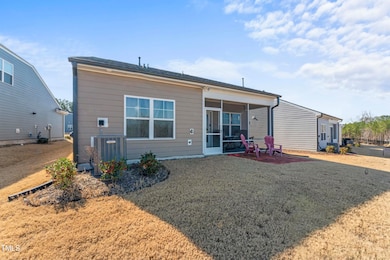
1255 White Flint Cir Durham, NC 27703
Eastern Durham NeighborhoodEstimated payment $2,991/month
Highlights
- Clubhouse
- Quartz Countertops
- Community Pool
- High Ceiling
- L-Shaped Dining Room
- 1 Car Attached Garage
About This Home
Welcome to Fendol Farms, Brier Creek's premier active adult (55+) community offering resort-style amenities and a vibrant social scene. This Maxwell model is a thoughtfully designed ranch-style home that provides comfort, style, and convenience. With two bedrooms and two full baths, this 1,381-square-foot home features an open and spacious layout, including a great room and dining area that create an inviting living space. The kitchen is equipped with gray shaker-style cabinets, quartz countertops, and luxury vinyl plank flooring that extends throughout the main living areas. A screened-in porch offers a perfect retreat for year-round enjoyment, while the fiber cement exterior with stylish accents enhances the home's curb appeal. Additional features include a garage with a door opener and high ceilings throughout the home, including a tray ceiling in the primary suite.
Fendol Farms provides an exceptional lifestyle with a clubhouse hosting weekly activities, a resort-style pool, tennis courts, walking trails, and beautifully maintained green spaces. Streetlights throughout the community make evening strolls enjoyable and safe. Built in 2022 by Lennar, this home is move-in ready with modern finishes and a low-maintenance design. Conveniently located near Brier Creek's shopping, dining, and RDU Airport, this home offers the perfect combination of luxury and convenience. Do not miss the opportunity to enjoy one-level living in a thriving 55+ neighborhood. Schedule your tour today.
Home Details
Home Type
- Single Family
Est. Annual Taxes
- $3,823
Year Built
- Built in 2022
HOA Fees
- $300 Monthly HOA Fees
Parking
- 1 Car Attached Garage
- 2 Open Parking Spaces
Home Design
- Slab Foundation
- Architectural Shingle Roof
Interior Spaces
- 1,381 Sq Ft Home
- 1-Story Property
- Tray Ceiling
- Smooth Ceilings
- High Ceiling
- Entrance Foyer
- Living Room
- L-Shaped Dining Room
- Laundry Room
Kitchen
- Gas Oven
- Gas Range
- Microwave
- Dishwasher
- Quartz Countertops
Flooring
- Ceramic Tile
- Vinyl
Bedrooms and Bathrooms
- 2 Bedrooms
- Walk-In Closet
- 2 Full Bathrooms
- Primary bathroom on main floor
Schools
- Spring Valley Elementary School
- Neal Middle School
- Southern High School
Utilities
- Forced Air Zoned Cooling and Heating System
- Heating System Uses Natural Gas
- Natural Gas Connected
- Cable TV Available
Additional Features
- Smart Technology
- 5,227 Sq Ft Lot
Listing and Financial Details
- Assessor Parcel Number 224385
Community Details
Overview
- Association fees include cable TV
- Association Carolina's Association, Phone Number (984) 219-1116
- Built by Lennar
- Fendol Farms Subdivision
- Maintained Community
Recreation
- Community Playground
- Community Pool
Additional Features
- Clubhouse
- Resident Manager or Management On Site
Map
Home Values in the Area
Average Home Value in this Area
Tax History
| Year | Tax Paid | Tax Assessment Tax Assessment Total Assessment is a certain percentage of the fair market value that is determined by local assessors to be the total taxable value of land and additions on the property. | Land | Improvement |
|---|---|---|---|---|
| 2024 | $3,823 | $274,104 | $70,000 | $204,104 |
| 2023 | $3,590 | $274,166 | $70,062 | $204,104 |
| 2022 | $897 | $70,062 | $70,062 | $0 |
| 2021 | $893 | $70,062 | $70,062 | $0 |
| 2020 | $872 | $70,062 | $70,062 | $0 |
| 2019 | $872 | $70,062 | $70,062 | $0 |
Property History
| Date | Event | Price | Change | Sq Ft Price |
|---|---|---|---|---|
| 03/20/2025 03/20/25 | Price Changed | $425,000 | -2.3% | $308 / Sq Ft |
| 02/13/2025 02/13/25 | For Sale | $435,000 | +16.3% | $315 / Sq Ft |
| 12/14/2023 12/14/23 | Off Market | $373,895 | -- | -- |
| 11/30/2022 11/30/22 | Sold | $373,895 | 0.0% | $271 / Sq Ft |
| 10/27/2022 10/27/22 | Pending | -- | -- | -- |
| 10/26/2022 10/26/22 | For Sale | $373,895 | 0.0% | $271 / Sq Ft |
| 10/26/2022 10/26/22 | Price Changed | $373,895 | -6.3% | $271 / Sq Ft |
| 08/17/2022 08/17/22 | Pending | -- | -- | -- |
| 08/04/2022 08/04/22 | For Sale | $398,895 | -- | $289 / Sq Ft |
Deed History
| Date | Type | Sale Price | Title Company |
|---|---|---|---|
| Special Warranty Deed | $374,000 | -- | |
| Warranty Deed | $101,000 | -- |
Mortgage History
| Date | Status | Loan Amount | Loan Type |
|---|---|---|---|
| Open | $282,750 | New Conventional |
About the Listing Agent

I'm a Realtor with HomeSmart Expert Realty in Raleigh, NC and the nearby area, providing home-buyers and sellers with professional, responsive and attentive real estate services.
North Carolina native....born and raised in the Piedmont. Over a decade in the hospitality industry with an intuitive personality and an easy going no-pressure attitude.
Want an agent who'll really listen to what you want in a home? Need an agent who knows how to effectively market your home so it sells? Give
Christopher's Other Listings
Source: Doorify MLS
MLS Number: 10076044
APN: 224385
- 1254 White Flint Cir
- 1215 White Flint Cir
- 1241 White Flint Cir
- 1008 Ashton Oak Ct
- 1102 Shellbank Dr
- 1303 Tamarisk Ln
- 1513 Tamarisk Ln
- 1501 Tamarisk Ln
- 1502 Tamarisk Ln
- 1518 Tamarisk Ln
- 6004 Enclosure Way
- 1115 Everton Ave
- 6002 Enclosure Way
- 1117 Everton Ave
- 6023 Enclosure Way
- 1301 Doc Nichols Rd
- 1502 Doc Nichols Rd
- 3012 Dog Rose Dr Unit 305
- 3016 Dog Rose Dr Unit 303
- 1702 Doc Nichols Rd
