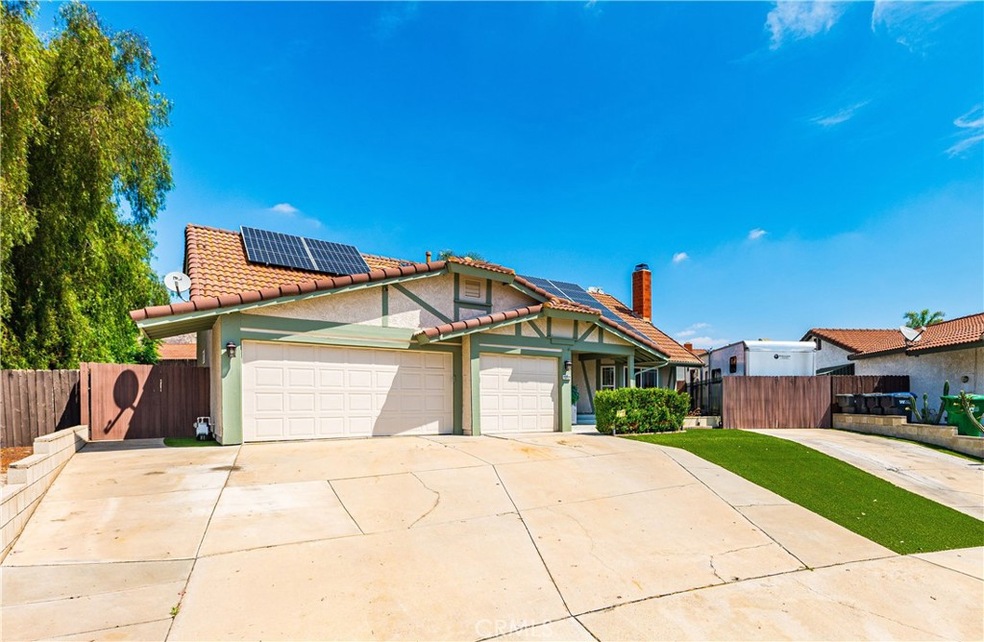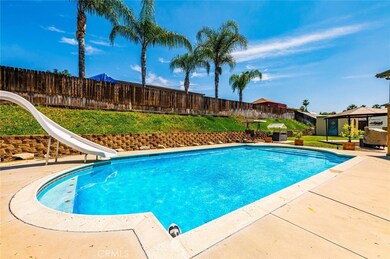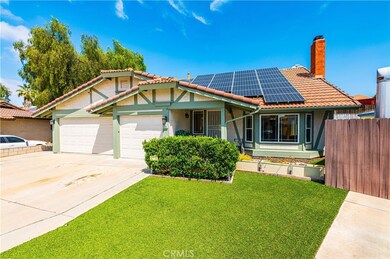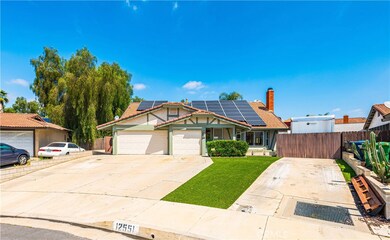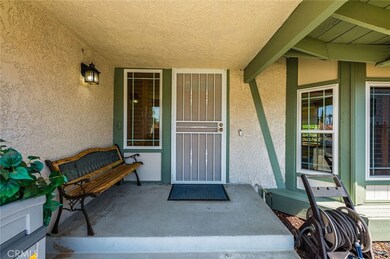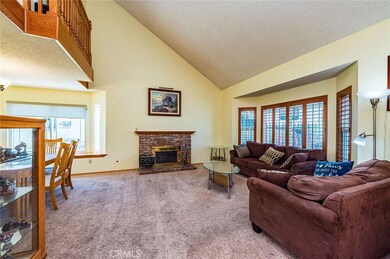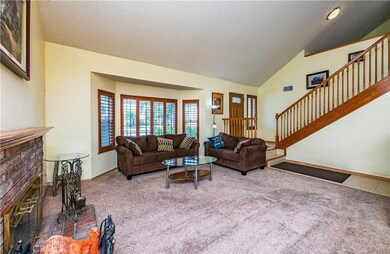
12551 Penske St Moreno Valley, CA 92553
Sunnymeadows NeighborhoodHighlights
- Parking available for a boat
- Two Primary Bedrooms
- Recreation Room
- Filtered Pool
- Deck
- Cathedral Ceiling
About This Home
As of July 2023Welcome to this centrally located rare find upgraded Pool home with massive RV/Boat parking. Closely located to all the amenities you desire yet still having that small town feel in an established neighborhood. Upon arriving you will quickly notice the newer exterior paint, Artificial turf, 3 car garage and gated RV/Boat parking large enough for the biggest vehicles. Through the front door enjoy an adjacent large family room and warm fireplace setting perfect for those friendly gatherings. Continue around passing through the dedicated Dining area and into the spacious Kitchen. Filled with solid wood cabinetry, Stainless steel appliances and Corian countertops is only the beginning as you look through the upgraded windows onto backyard pool area. Wrap around entering the large family room conveniently located near the lower level guest bathroom and huge guest bedroom with en-suite bathroom and access door to the backyard. Venture upstairs and into the Master bedroom suite featuring a patio overlooking the sparkling pool and large yard. Moving along are the other two guest bedrooms, full guest bathroom and a generous sized Hobby/Utility room topping off the upstairs features. This entire home benefits from complete camera system, upgraded HVAC keep you comfortable and all powered by a 9KW Paid for solar system. Now enjoy your new home without the worry of expensive electricity bills.
Last Buyer's Agent
Maxielis Merchan Sangronis
Keller Williams Realty License #01969846

Home Details
Home Type
- Single Family
Est. Annual Taxes
- $7,002
Year Built
- Built in 1983
Lot Details
- 10,454 Sq Ft Lot
- South Facing Home
- Wood Fence
- Fence is in average condition
- Landscaped
- Level Lot
- Sprinkler System
- Lawn
- Garden
- Back and Front Yard
- Property is zoned R1
Parking
- 3 Car Attached Garage
- 6 Open Parking Spaces
- Parking Available
- Front Facing Garage
- Three Garage Doors
- Driveway
- Parking available for a boat
- RV Access or Parking
Home Design
- Traditional Architecture
- Turnkey
- Slab Foundation
- Fire Rated Drywall
- Tile Roof
- Stucco
Interior Spaces
- 2,400 Sq Ft Home
- 2-Story Property
- Wired For Data
- Built-In Features
- Cathedral Ceiling
- Ceiling Fan
- Double Pane Windows
- ENERGY STAR Qualified Windows
- Entrance Foyer
- Family Room Off Kitchen
- Living Room with Fireplace
- Dining Room
- Recreation Room
- Bonus Room
- Workshop
- Storage
- Utility Room
- Carpet
- Neighborhood Views
Kitchen
- Open to Family Room
- Gas Oven
- Self-Cleaning Oven
- Built-In Range
- Microwave
- Dishwasher
- Corian Countertops
- Trash Compactor
- Disposal
Bedrooms and Bathrooms
- 4 Bedrooms | 1 Main Level Bedroom
- Double Master Bedroom
- Walk-In Closet
- Bathroom on Main Level
- 3 Full Bathrooms
- Makeup or Vanity Space
- Dual Sinks
- Dual Vanity Sinks in Primary Bathroom
- Bathtub with Shower
- Separate Shower
- Exhaust Fan In Bathroom
Laundry
- Laundry Room
- Washer and Gas Dryer Hookup
Home Security
- Alarm System
- Security Lights
- Fire and Smoke Detector
Accessible Home Design
- More Than Two Accessible Exits
Eco-Friendly Details
- ENERGY STAR Qualified Equipment for Heating
- Solar owned by seller
Pool
- Filtered Pool
- In Ground Pool
- Gunite Pool
- Fence Around Pool
Outdoor Features
- Balcony
- Deck
- Covered patio or porch
- Exterior Lighting
- Separate Outdoor Workshop
- Shed
- Outbuilding
- Rain Gutters
Utilities
- Cooling System Powered By Gas
- High Efficiency Air Conditioning
- Forced Air Heating and Cooling System
- Vented Exhaust Fan
- Underground Utilities
- Natural Gas Connected
- High-Efficiency Water Heater
- Gas Water Heater
- Phone Available
- Cable TV Available
Community Details
- No Home Owners Association
Listing and Financial Details
- Tax Lot 114
- Tax Tract Number 12361
- Assessor Parcel Number 292023017
- $163 per year additional tax assessments
Map
Home Values in the Area
Average Home Value in this Area
Property History
| Date | Event | Price | Change | Sq Ft Price |
|---|---|---|---|---|
| 07/26/2023 07/26/23 | Sold | $612,000 | 0.0% | $255 / Sq Ft |
| 06/26/2023 06/26/23 | Off Market | $612,000 | -- | -- |
| 06/25/2023 06/25/23 | Pending | -- | -- | -- |
| 06/21/2023 06/21/23 | For Sale | $595,000 | -- | $248 / Sq Ft |
Tax History
| Year | Tax Paid | Tax Assessment Tax Assessment Total Assessment is a certain percentage of the fair market value that is determined by local assessors to be the total taxable value of land and additions on the property. | Land | Improvement |
|---|---|---|---|---|
| 2023 | $7,002 | $243,148 | $36,914 | $206,234 |
| 2022 | $2,825 | $238,382 | $36,191 | $202,191 |
| 2021 | $2,772 | $233,709 | $35,482 | $198,227 |
| 2020 | $2,743 | $231,314 | $35,119 | $196,195 |
| 2019 | $2,699 | $226,780 | $34,431 | $192,349 |
| 2018 | $2,647 | $222,334 | $33,757 | $188,577 |
| 2017 | $2,589 | $217,976 | $33,096 | $184,880 |
| 2016 | $2,564 | $213,703 | $32,448 | $181,255 |
| 2015 | $5,919 | $210,495 | $31,961 | $178,534 |
| 2014 | $5,737 | $206,374 | $31,336 | $175,038 |
Mortgage History
| Date | Status | Loan Amount | Loan Type |
|---|---|---|---|
| Open | $581,400 | New Conventional | |
| Previous Owner | $294,074 | VA | |
| Previous Owner | $311,400 | VA | |
| Previous Owner | $273,817 | New Conventional | |
| Previous Owner | $310,000 | Fannie Mae Freddie Mac | |
| Previous Owner | $250,000 | Unknown | |
| Previous Owner | $40,000 | Credit Line Revolving | |
| Previous Owner | $185,100 | Unknown | |
| Previous Owner | $30,148 | Construction | |
| Previous Owner | $158,049 | VA | |
| Previous Owner | $122,300 | No Value Available |
Deed History
| Date | Type | Sale Price | Title Company |
|---|---|---|---|
| Grant Deed | $612,000 | Fidelity National Title | |
| Individual Deed | $155,000 | First American Title Co | |
| Grant Deed | $129,000 | Commonwealth Land Title Co | |
| Trustee Deed | $119,551 | Stewart Title |
Similar Homes in Moreno Valley, CA
Source: California Regional Multiple Listing Service (CRMLS)
MLS Number: SW23109899
APN: 292-023-017
- 12831 Meadbury Dr
- 12769 Pan am Blvd
- 0 Olive Wood Plaza Dr
- 0 Pigeon Pass Rd
- 12799 Tiverton Ct
- 12820 Gerrard St
- 12922 Glenmere Dr
- 13036 Oak Dell St
- 22663 Kinross Ln
- 22710 Wimpole St
- 12254 Riparian Way
- 12218 Graham St
- 22596 Kinross Ln
- 12198 Graham St
- 12849 Pembridge Dr
- 13071 Kiowa Dr
- 12845 Brittania Ct
- 12088 Graham St
- 22455 Kinross Ln
- 22587 Westlake Dr
