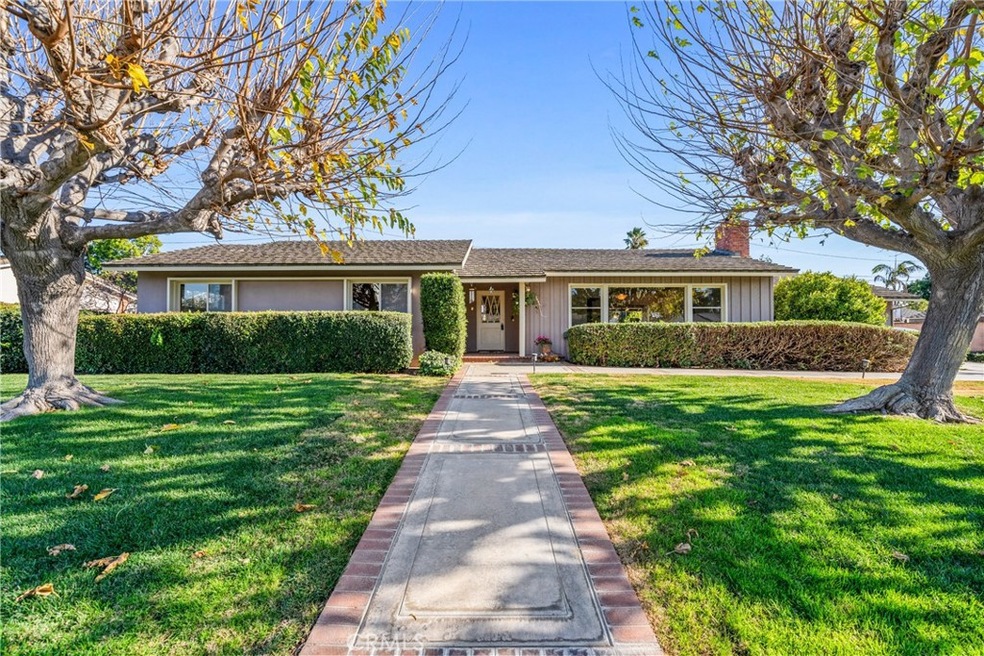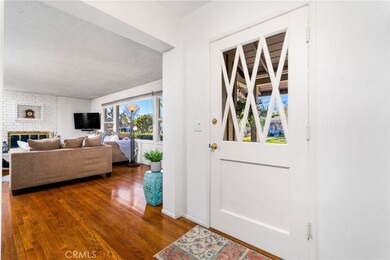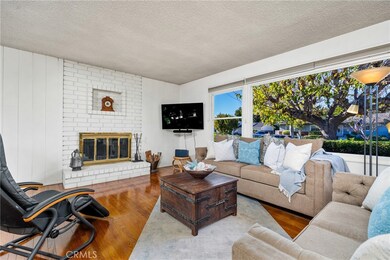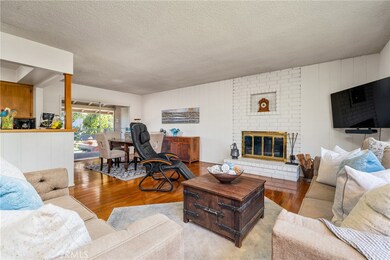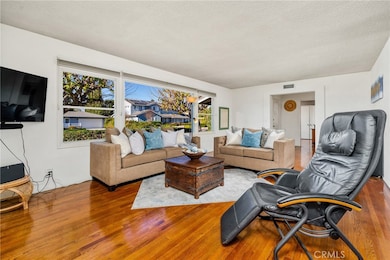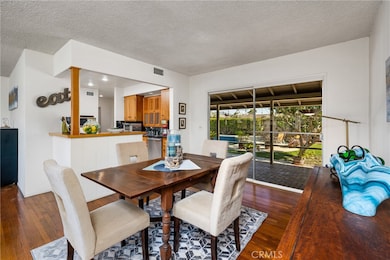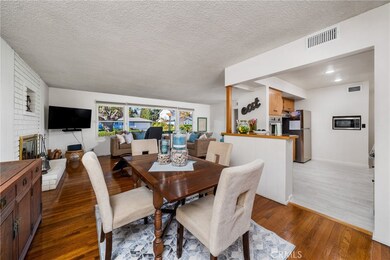
12552 Bubbling Well Rd Santa Ana, CA 92705
Highlights
- Pebble Pool Finish
- Wood Flooring
- Granite Countertops
- Red Hill Elementary School Rated A-
- Main Floor Bedroom
- No HOA
About This Home
As of February 2025Prepare to be enchanted by this charming three-bedroom, single-level home nestled in this desirable North Tustin neighborhood. From the moment you turn onto the street, you'll sense that this home is truly special—and stepping inside only confirms it.
Featuring beautifully maintained original hardwood floors throughout, this home exudes warmth and character. The front living room is bright and inviting, with large windows that fill the space with natural light. It’s perfectly situated with a dining area and convenient access to the updated kitchen, which boasts granite countertops, a Thermador oven, and a Wolf range—ideal for both casual meals and entertaining.
The primary bedroom offers an attached bathroom with a stylishly updated shower, while the two generously sized secondary bedrooms provide ample space and versatility. A second full bathroom at the end of the hall completes the private quarters.
Step outside to your own backyard oasis! The highlight is a stunning pebble-tec pool, surrounded by lush landscaping and total privacy. Enjoy fresh fruit from your very own trees—including an avocado tree!—shoot some hoops, or simply relax and soak up the serene ambiance.
Conveniently located near the Tustin Marketplace and a variety of shopping and dining options, this home offers both tranquility and accessibility. Don’t miss your chance to make this truly lovely property your own!
Last Agent to Sell the Property
Keller Williams Realty Brokerage Phone: 949-378-5690 License #01831150

Last Buyer's Agent
Keller Williams Realty Brokerage Phone: 949-378-5690 License #01831150

Home Details
Home Type
- Single Family
Est. Annual Taxes
- $3,740
Year Built
- Built in 1955
Lot Details
- 10,450 Sq Ft Lot
- Back and Front Yard
Parking
- 2 Car Attached Garage
- Parking Available
- Driveway
Interior Spaces
- 1,623 Sq Ft Home
- 1-Story Property
- Family Room Off Kitchen
- Living Room with Fireplace
- Formal Dining Room
- Wood Flooring
Kitchen
- Open to Family Room
- Gas Range
- Dishwasher
- Granite Countertops
Bedrooms and Bathrooms
- 3 Main Level Bedrooms
- 2 Full Bathrooms
Laundry
- Laundry Room
- Laundry in Garage
Pool
- Pebble Pool Finish
- In Ground Pool
- In Ground Spa
Outdoor Features
- Covered patio or porch
- Exterior Lighting
Schools
- Red Hill Elementary School
- Tustin High School
Additional Features
- Suburban Location
- Central Heating and Cooling System
Community Details
- No Home Owners Association
Listing and Financial Details
- Tax Lot 13
- Tax Tract Number 1717
- Assessor Parcel Number 10335203
- $500 per year additional tax assessments
- Seller Considering Concessions
Map
Home Values in the Area
Average Home Value in this Area
Property History
| Date | Event | Price | Change | Sq Ft Price |
|---|---|---|---|---|
| 02/21/2025 02/21/25 | Sold | $1,499,000 | +16.2% | $924 / Sq Ft |
| 01/22/2025 01/22/25 | Pending | -- | -- | -- |
| 01/22/2025 01/22/25 | For Sale | $1,290,000 | -13.9% | $795 / Sq Ft |
| 01/20/2025 01/20/25 | Off Market | $1,499,000 | -- | -- |
| 01/16/2025 01/16/25 | For Sale | $1,290,000 | -- | $795 / Sq Ft |
Tax History
| Year | Tax Paid | Tax Assessment Tax Assessment Total Assessment is a certain percentage of the fair market value that is determined by local assessors to be the total taxable value of land and additions on the property. | Land | Improvement |
|---|---|---|---|---|
| 2024 | $3,740 | $308,727 | $190,221 | $118,506 |
| 2023 | $3,640 | $302,674 | $186,491 | $116,183 |
| 2022 | $3,575 | $296,740 | $182,835 | $113,905 |
| 2021 | $3,505 | $290,922 | $179,250 | $111,672 |
| 2020 | $3,485 | $287,939 | $177,412 | $110,527 |
| 2019 | $3,405 | $282,294 | $173,934 | $108,360 |
| 2018 | $3,350 | $276,759 | $170,523 | $106,236 |
| 2017 | $3,292 | $271,333 | $167,180 | $104,153 |
| 2016 | $3,234 | $266,013 | $163,902 | $102,111 |
| 2015 | $3,313 | $262,018 | $161,440 | $100,578 |
| 2014 | $3,230 | $256,886 | $158,278 | $98,608 |
Mortgage History
| Date | Status | Loan Amount | Loan Type |
|---|---|---|---|
| Open | $999,000 | New Conventional | |
| Previous Owner | $92,952 | New Conventional | |
| Previous Owner | $118,000 | Unknown |
Deed History
| Date | Type | Sale Price | Title Company |
|---|---|---|---|
| Grant Deed | -- | First American Title | |
| Grant Deed | $1,499,000 | First American Title Company | |
| Interfamily Deed Transfer | -- | First American Title Company | |
| Interfamily Deed Transfer | -- | First American Title Company | |
| Interfamily Deed Transfer | -- | -- |
Similar Homes in Santa Ana, CA
Source: California Regional Multiple Listing Service (CRMLS)
MLS Number: OC25005814
APN: 103-352-03
- 12592 Singing Wood Dr
- 12605 Prescott Ave
- 2140 Chandler Dr
- 12811 Brittany Woods Dr
- 12851 Brittany Woods Dr
- 1581 Rainbow Dr
- 12475 Woodhall Way
- 12212 Ranchwood Rd
- 2231 Huntley Dr
- 2286 Moortown Dr
- 2305 Ternberry Ct Unit 139
- 12982 Ranchwood Rd
- 2226 Mccharles Dr
- 2331 Ternberry Ct
- 12432 Rebecca Ln
- 1642 Tiffany Place
- 1581 Tiffany Place
- 2371 Sunningdale Dr
- 12472 Woodlawn Ave
- 2221 Ventia
