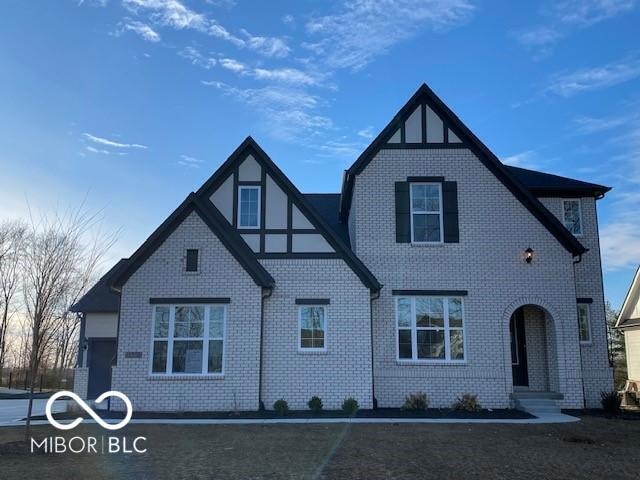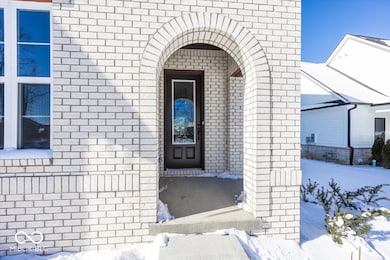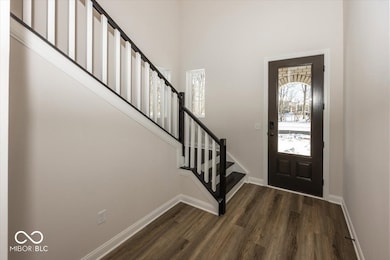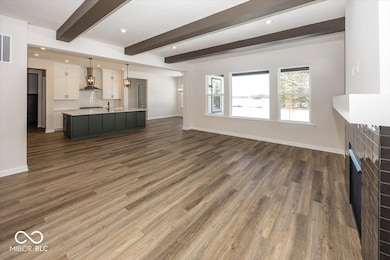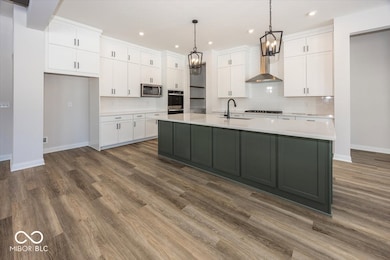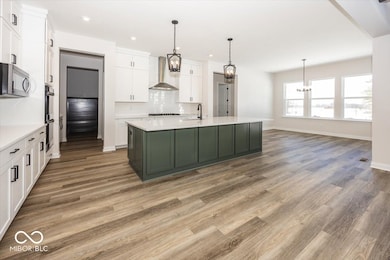
12552 Lowery Way Fishers, IN 46037
Olio NeighborhoodHighlights
- New Construction
- View of Trees or Woods
- Mature Trees
- Southeastern Elementary School Rated A
- 0.57 Acre Lot
- Traditional Architecture
About This Home
As of March 2025Walk in and be amazed! The study, off of the 2 story foyer, boasts a stunning coffered ceiling! Huge family room shows off ceiling beams, and is open to the kitchen, making this home ideal for entertaining! The chef of the house will love the gourmet kitchen, with its stunning finishes and oversized island and butlers pantry with extra storage and floating shelves! Expand your entertaining outdoors with the large Covered Rear porch! Upstairs, You'll love the size of the 3 secondary bedrooms, all having WIC! Guest bedroom on main level gives your guests a private oasis of their own w/ a large WIC and full bath. Primary suite features dual WIC and a gorgeous spa bath, with an abundance of vanity space! Finished basement w/ full bath adds to the entertaining possibilities and also includes additional unfinished storage!
Last Agent to Sell the Property
Drees Home Brokerage Email: cschrader@dreeshomes.com License #RB14034873
Home Details
Home Type
- Single Family
Est. Annual Taxes
- $48
Year Built
- Built in 2024 | New Construction
Lot Details
- 0.57 Acre Lot
- Mature Trees
- Wooded Lot
Parking
- 3 Car Attached Garage
- Garage Door Opener
Property Views
- Woods
- Park or Greenbelt
Home Design
- Traditional Architecture
- Brick Exterior Construction
- Concrete Perimeter Foundation
Interior Spaces
- 2-Story Property
- Tray Ceiling
- Family Room with Fireplace
- Combination Kitchen and Dining Room
- Laundry on upper level
Kitchen
- Double Oven
- Gas Cooktop
- Range Hood
- Microwave
- Dishwasher
- Kitchen Island
- Disposal
Flooring
- Wood
- Carpet
- Luxury Vinyl Plank Tile
Bedrooms and Bathrooms
- 5 Bedrooms
- Walk-In Closet
Basement
- Basement Fills Entire Space Under The House
- Sump Pump with Backup
- Basement Window Egress
Home Security
- Smart Thermostat
- Fire and Smoke Detector
Schools
- Hamilton Southeastern High School
Additional Features
- Covered patio or porch
- Forced Air Heating System
Community Details
- No Home Owners Association
- Cyntheanne Meadows Subdivision
Listing and Financial Details
- Tax Lot 6
- Assessor Parcel Number 291232005006000020
- Seller Concessions Not Offered
Map
Home Values in the Area
Average Home Value in this Area
Property History
| Date | Event | Price | Change | Sq Ft Price |
|---|---|---|---|---|
| 03/31/2025 03/31/25 | Sold | $966,000 | -1.9% | $213 / Sq Ft |
| 02/10/2025 02/10/25 | Pending | -- | -- | -- |
| 10/17/2024 10/17/24 | For Sale | $984,900 | -- | $218 / Sq Ft |
Tax History
| Year | Tax Paid | Tax Assessment Tax Assessment Total Assessment is a certain percentage of the fair market value that is determined by local assessors to be the total taxable value of land and additions on the property. | Land | Improvement |
|---|---|---|---|---|
| 2024 | $13 | $600 | $600 | -- |
| 2023 | $48 | $600 | $600 | $0 |
| 2022 | $48 | $600 | $600 | $0 |
Mortgage History
| Date | Status | Loan Amount | Loan Type |
|---|---|---|---|
| Open | $966,000 | New Conventional |
Deed History
| Date | Type | Sale Price | Title Company |
|---|---|---|---|
| Warranty Deed | -- | First American Title | |
| Warranty Deed | $205,000 | None Listed On Document |
Similar Homes in Fishers, IN
Source: MIBOR Broker Listing Cooperative®
MLS Number: 22004450
APN: 29-12-32-005-006.000-020
- 12536 Lowery Way
- 12598 Coastal Place
- 12786 Bardolino Dr
- 12594 Tidecrest Dr
- 12819 Bardolino Dr
- 12535 Tidecrest Dr
- 12914 Shiraz Ln
- 15977 Marsala Dr
- 16243 Oliver St
- 16156 Oliver St
- 12902 Girvan Way
- 12889 Girvan Way
- 12959 Girvan Way
- 16703 Ayshire Dr
- 15835 Vitalize Run
- 12057 Gray Ghost Way
- 12057 Gray Ghost Way
- 12057 Gray Ghost Way
- 12057 Gray Ghost Way
- 12057 Gray Ghost Way
