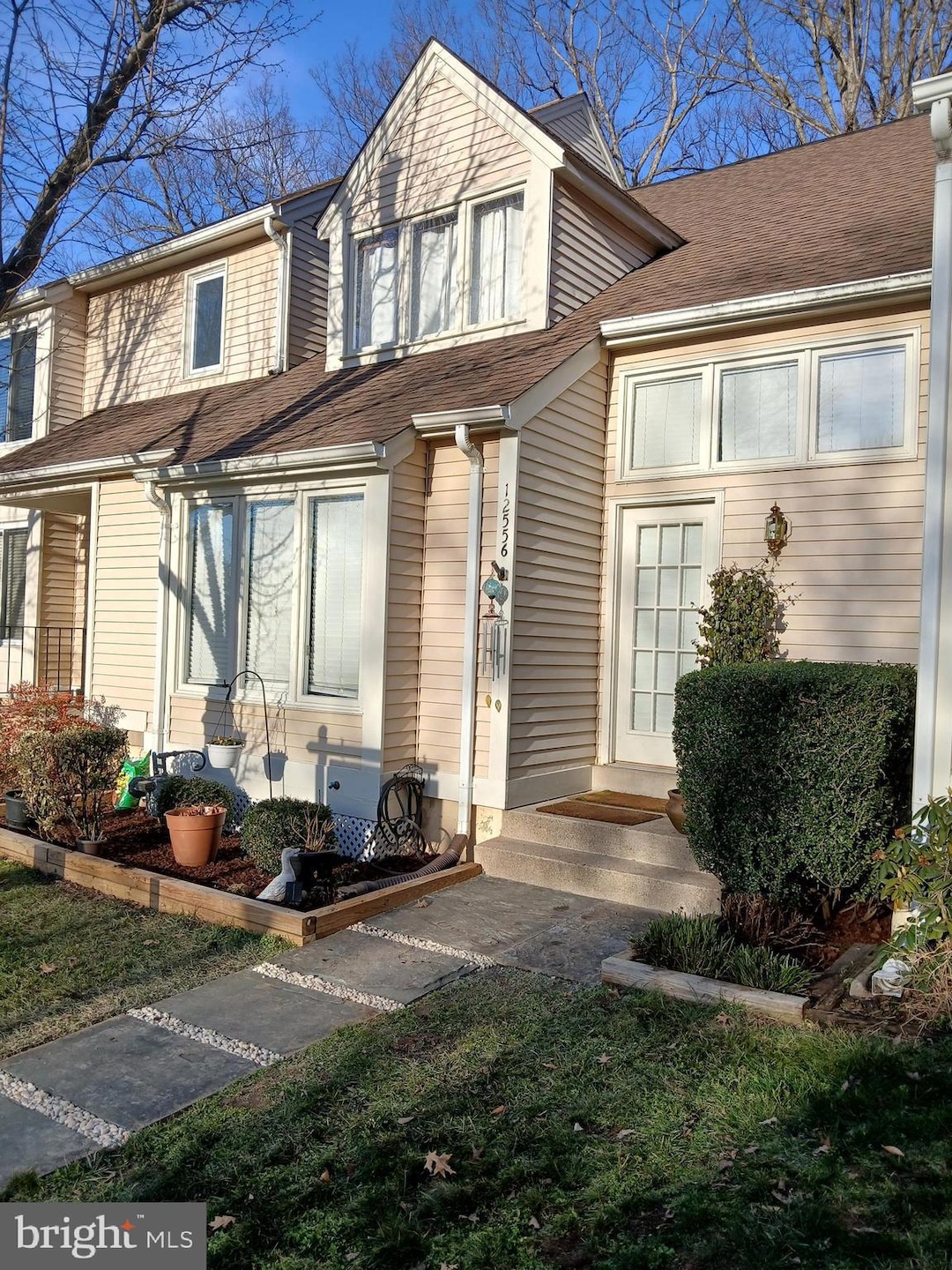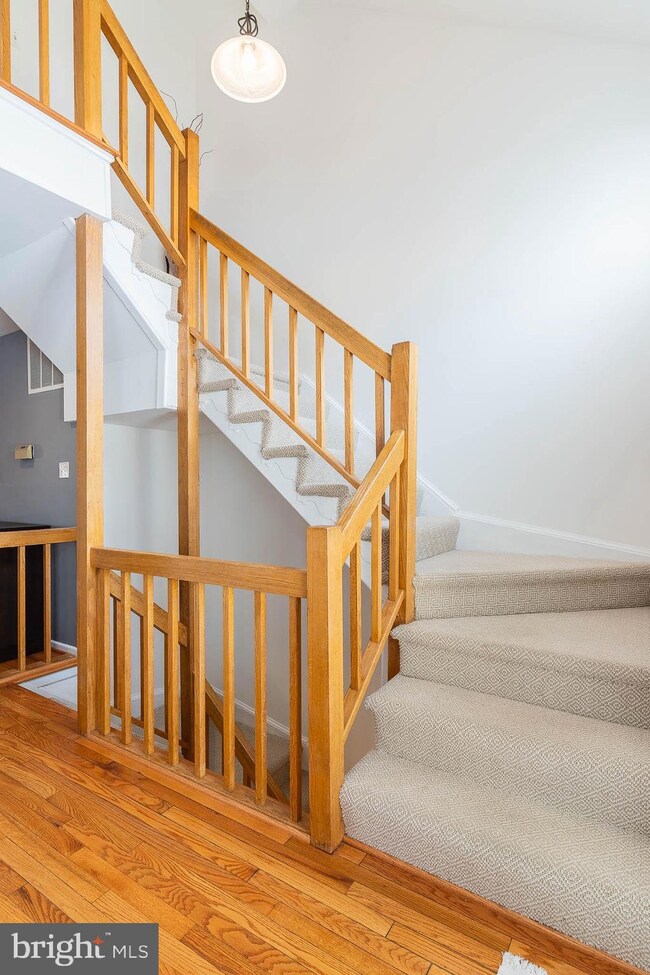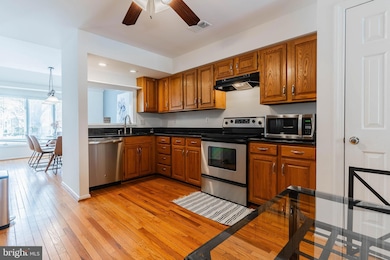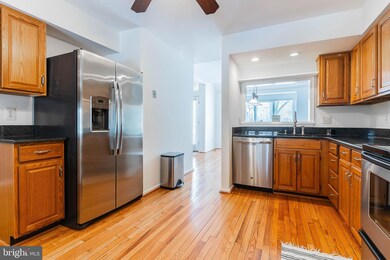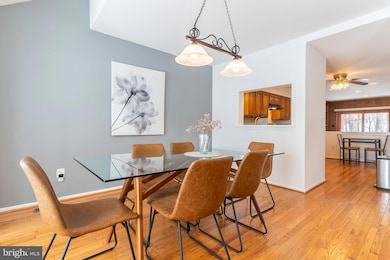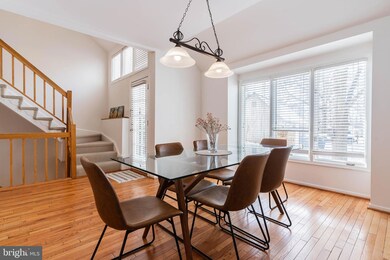
12556 Garland Tree Ct Fairfax, VA 22033
Fair Oaks NeighborhoodHighlights
- View of Trees or Woods
- Open Floorplan
- Deck
- Navy Elementary Rated A
- Colonial Architecture
- Recreation Room
About This Home
As of March 2025Welcome to this charming townhouse with 1 car garage + a parking spot, in the Oakton HS district, nestled in the heart of Fairfax, Virginia. With its cozy ambiance, yet a modern, open floor plan, this home offers an inviting living experience. The seamless flow from the dining room into the kitchen, to the living room ensures convenience for living and entertaining. Hardwood floors on the main and upper levels add a touch of warmth and sophistication. The dining room has abundant natural light throughout the day. The kitchen is well-appointed with hardwood cabinets, granite counter tops, and stainless-steel appliances. (The dishwasher is new. )The family room is an inviting space where you can relax and unwind in front of the raised hearth fireplace. The wooden sliding glass door leads to a private back deck with serene views. The upper-level features two generously sized primary bedrooms, two full bathrooms, and hallway linen closet. The primary bedroom features hardwood floors, a walk-in closet, a full bath and a picture window to enjoy each season with the views of the tree lined backyard. Secondary bedroom offers two closets and an attached office or sitting room. The secure basement of this townhouse has a family room and a den with a walk-in closet and adjoining bathroom that can be used as a 3rd bedroom. The basement is covered with laminate flooring for allergy free living. The owner has kept this home in top condition with changes of major systems over the years. Roof 2017; Garage Roof 2020; Hot Water Heater 2021; Furnace 2022; Freshly Painted 2025; Dishwasher 2025. Low HOA fee also includes lawn maintenance and trash service! Pool membership is available through Fair Oaks Estates Pool/Fair Oaks Recreation Association! Conveniently located near: Fairfax County Parkway, I-66, Rt. 50, Bus & Commuter routes, Inova Fair Oaks Hospital, Fair Lakes, Fairfax Corner, Fair Oaks Mall, Harris Teeter, Wegmans, tennis courts, playgrounds, walking paths and so much more! Don't miss the opportunity to make this townhouse your own.
Townhouse Details
Home Type
- Townhome
Est. Annual Taxes
- $6,311
Year Built
- Built in 1986
Lot Details
- 1,912 Sq Ft Lot
- Southwest Facing Home
- Property is in very good condition
HOA Fees
- $103 Monthly HOA Fees
Parking
- 1 Car Detached Garage
- Front Facing Garage
- Garage Door Opener
- On-Street Parking
- 1 Assigned Parking Space
Home Design
- Colonial Architecture
- Contemporary Architecture
- Vinyl Siding
Interior Spaces
- Property has 3 Levels
- Open Floorplan
- Bar
- Ceiling Fan
- Wood Burning Fireplace
- Fireplace Mantel
- Window Treatments
- Sliding Doors
- Entrance Foyer
- Living Room
- Dining Room
- Den
- Recreation Room
- Views of Woods
- Dryer
- Attic
Kitchen
- Breakfast Room
- Eat-In Kitchen
- Electric Oven or Range
- Stove
- Ice Maker
- Dishwasher
- Disposal
Flooring
- Wood
- Carpet
Bedrooms and Bathrooms
- 2 Bedrooms
- En-Suite Primary Bedroom
- En-Suite Bathroom
- Walk-In Closet
- Bathtub with Shower
Finished Basement
- Basement Fills Entire Space Under The House
- Laundry in Basement
Outdoor Features
- Deck
Schools
- Navy Elementary School
- Franklin Middle School
- Oakton High School
Utilities
- 90% Forced Air Heating and Cooling System
- Vented Exhaust Fan
- Natural Gas Water Heater
Listing and Financial Details
- Tax Lot 462
- Assessor Parcel Number 0452 07 0462
Community Details
Overview
- Association fees include road maintenance, snow removal, trash, lawn care front, management, parking fee, pool(s)
- Sequoia Management HOA
- Fair Woods Subdivision
Recreation
- Tennis Courts
- Community Pool
- Pool Membership Available
- Jogging Path
Pet Policy
- Pets Allowed
Map
Home Values in the Area
Average Home Value in this Area
Property History
| Date | Event | Price | Change | Sq Ft Price |
|---|---|---|---|---|
| 03/07/2025 03/07/25 | Sold | $630,000 | -3.1% | $292 / Sq Ft |
| 02/14/2025 02/14/25 | For Sale | $650,000 | 0.0% | $301 / Sq Ft |
| 02/01/2025 02/01/25 | Off Market | $650,000 | -- | -- |
| 01/23/2025 01/23/25 | For Sale | $650,000 | +78.1% | $301 / Sq Ft |
| 09/14/2012 09/14/12 | Sold | $365,000 | 0.0% | $254 / Sq Ft |
| 09/03/2012 09/03/12 | Pending | -- | -- | -- |
| 08/20/2012 08/20/12 | Price Changed | $364,900 | -1.4% | $254 / Sq Ft |
| 08/14/2012 08/14/12 | For Sale | $369,900 | +1.3% | $258 / Sq Ft |
| 08/07/2012 08/07/12 | Off Market | $365,000 | -- | -- |
| 08/01/2012 08/01/12 | Price Changed | $369,900 | 0.0% | $258 / Sq Ft |
| 08/01/2012 08/01/12 | For Sale | $369,900 | +1.3% | $258 / Sq Ft |
| 08/01/2012 08/01/12 | Off Market | $365,000 | -- | -- |
| 07/16/2012 07/16/12 | Price Changed | $371,000 | -1.0% | $258 / Sq Ft |
| 04/15/2012 04/15/12 | For Sale | $374,900 | -- | $261 / Sq Ft |
Tax History
| Year | Tax Paid | Tax Assessment Tax Assessment Total Assessment is a certain percentage of the fair market value that is determined by local assessors to be the total taxable value of land and additions on the property. | Land | Improvement |
|---|---|---|---|---|
| 2024 | $6,310 | $544,710 | $185,000 | $359,710 |
| 2023 | $6,065 | $537,440 | $185,000 | $352,440 |
| 2022 | $5,986 | $523,490 | $180,000 | $343,490 |
| 2021 | $5,463 | $465,530 | $150,000 | $315,530 |
| 2020 | $5,256 | $444,110 | $145,000 | $299,110 |
| 2019 | $5,168 | $436,680 | $140,000 | $296,680 |
| 2018 | $4,658 | $405,020 | $135,000 | $270,020 |
| 2017 | $4,378 | $377,060 | $125,000 | $252,060 |
| 2016 | $4,588 | $395,990 | $125,000 | $270,990 |
| 2015 | $4,183 | $374,840 | $120,000 | $254,840 |
| 2014 | $4,065 | $365,020 | $115,000 | $250,020 |
Mortgage History
| Date | Status | Loan Amount | Loan Type |
|---|---|---|---|
| Open | $504,000 | New Conventional | |
| Previous Owner | $260,000 | New Conventional | |
| Previous Owner | $279,000 | New Conventional | |
| Previous Owner | $345,000 | New Conventional | |
| Previous Owner | $234,645 | FHA |
Deed History
| Date | Type | Sale Price | Title Company |
|---|---|---|---|
| Warranty Deed | $630,000 | First American Title | |
| Warranty Deed | $360,000 | -- | |
| Warranty Deed | $460,000 | -- | |
| Deed | $236,500 | -- |
Similar Homes in Fairfax, VA
Source: Bright MLS
MLS Number: VAFX2216924
APN: 0452-07-0462
- 3850 Waythorn Place
- 12513 Sweet Leaf Terrace
- 3831 Charles Stewart Dr
- 3944 Collis Oak Ct
- 12506 Lieutenant Nichols Rd
- 12419 Alexander Cornell Dr
- 12406 Alexander Cornell Dr
- 3849 Rainier Dr
- 12492 Alexander Cornell Dr
- 12496 Alexander Cornell Dr
- 12363 Azure Ln Unit 42
- 3925 Fair Ridge Dr Unit 509
- 3927 Fair Ridge Dr Unit 307
- 12342 Washington Brice Rd
- 12521 N Lake Ct
- 4056 Laar Ct
- 12511 N Lake Ct
- 12925 U S 50
- 12718 Dogwood Hills Ln
- 12531 N Lake Ct
