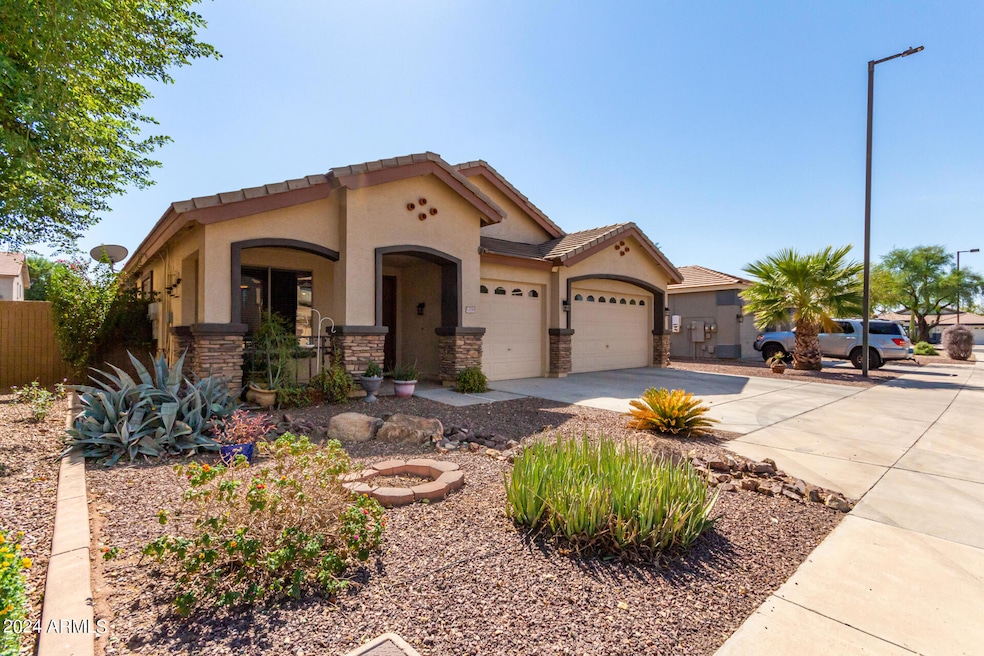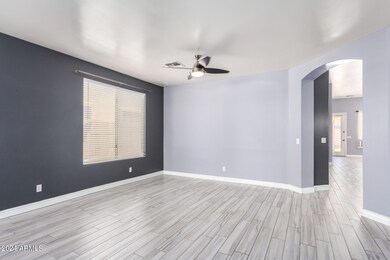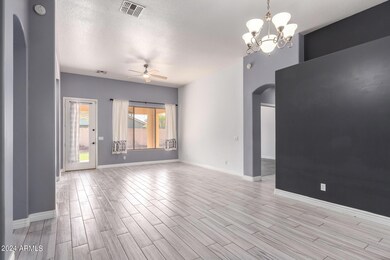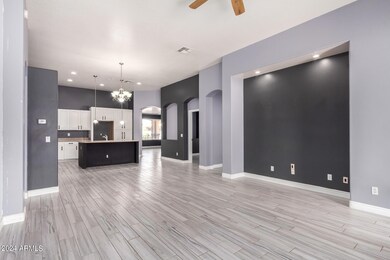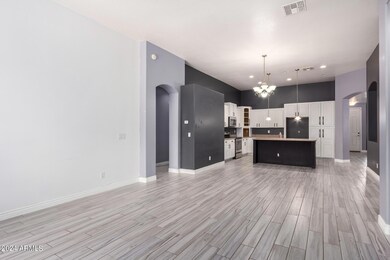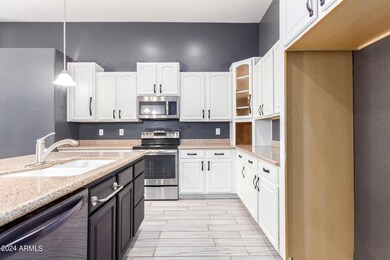
12559 W Llano Dr Litchfield Park, AZ 85340
Litchfield NeighborhoodHighlights
- Eat-In Kitchen
- Double Pane Windows
- Community Playground
- Agua Fria High School Rated A-
- Dual Vanity Sinks in Primary Bathroom
- No Interior Steps
About This Home
As of December 2024Spacious and energy-efficient, this 3-bedroom, 2-bathroom home with a den offers 2,148 sq. ft. of living space. The open layout features tile floors, soaring ceilings, and a large kitchen with an island perfect for gatherings. The master suite boasts an upgraded bath, while the owned solar system provides significant savings. With a 3-car garage and RV gate, there's ample parking and storage. Move-in ready and filled with modern upgrades, this home is ideal for both comfort and convenience. Don't miss this incredible opportunity!
Home Details
Home Type
- Single Family
Est. Annual Taxes
- $1,596
Year Built
- Built in 2003
Lot Details
- 7,276 Sq Ft Lot
- Desert faces the front and back of the property
- Block Wall Fence
HOA Fees
- $71 Monthly HOA Fees
Parking
- 3 Car Garage
- Garage Door Opener
Home Design
- Wood Frame Construction
- Tile Roof
- Stone Exterior Construction
- Stucco
Interior Spaces
- 2,148 Sq Ft Home
- 1-Story Property
- Ceiling height of 9 feet or more
- Double Pane Windows
Kitchen
- Eat-In Kitchen
- Built-In Microwave
- Kitchen Island
Flooring
- Concrete
- Tile
Bedrooms and Bathrooms
- 3 Bedrooms
- Primary Bathroom is a Full Bathroom
- 2 Bathrooms
- Dual Vanity Sinks in Primary Bathroom
- Bathtub With Separate Shower Stall
Accessible Home Design
- No Interior Steps
Schools
- Litchfield Elementary School
- Wigwam Creek Middle School
- Agua Fria High School
Utilities
- Cooling System Updated in 2023
- Refrigerated Cooling System
- Heating System Uses Natural Gas
Listing and Financial Details
- Tax Lot 157
- Assessor Parcel Number 508-07-540
Community Details
Overview
- Association fees include ground maintenance
- Wigwam Creek South Association, Phone Number (480) 551-4300
- Built by Fulton
- Wigwam Creek South Parcels 8 & 9 Subdivision
Recreation
- Community Playground
Map
Home Values in the Area
Average Home Value in this Area
Property History
| Date | Event | Price | Change | Sq Ft Price |
|---|---|---|---|---|
| 12/06/2024 12/06/24 | Sold | $460,000 | 0.0% | $214 / Sq Ft |
| 11/04/2024 11/04/24 | Pending | -- | -- | -- |
| 10/10/2024 10/10/24 | For Sale | $460,000 | +4.5% | $214 / Sq Ft |
| 05/12/2023 05/12/23 | Sold | $440,000 | 0.0% | $205 / Sq Ft |
| 04/20/2023 04/20/23 | For Sale | $440,000 | +76.0% | $205 / Sq Ft |
| 10/31/2016 10/31/16 | Sold | $250,000 | 0.0% | $116 / Sq Ft |
| 09/18/2016 09/18/16 | Pending | -- | -- | -- |
| 02/21/2016 02/21/16 | For Sale | $250,000 | -- | $116 / Sq Ft |
Tax History
| Year | Tax Paid | Tax Assessment Tax Assessment Total Assessment is a certain percentage of the fair market value that is determined by local assessors to be the total taxable value of land and additions on the property. | Land | Improvement |
|---|---|---|---|---|
| 2025 | $1,520 | $19,510 | -- | -- |
| 2024 | $1,596 | $18,581 | -- | -- |
| 2023 | $1,596 | $32,530 | $6,500 | $26,030 |
| 2022 | $1,526 | $25,450 | $5,090 | $20,360 |
| 2021 | $1,673 | $23,830 | $4,760 | $19,070 |
| 2020 | $1,566 | $22,400 | $4,480 | $17,920 |
| 2019 | $1,576 | $20,550 | $4,110 | $16,440 |
| 2018 | $1,516 | $19,330 | $3,860 | $15,470 |
| 2017 | $1,707 | $17,660 | $3,530 | $14,130 |
| 2016 | $1,216 | $16,520 | $3,300 | $13,220 |
| 2015 | $1,443 | $16,180 | $3,230 | $12,950 |
Mortgage History
| Date | Status | Loan Amount | Loan Type |
|---|---|---|---|
| Open | $451,668 | FHA | |
| Closed | $451,668 | FHA | |
| Previous Owner | $352,000 | New Conventional | |
| Previous Owner | $50,500 | Stand Alone Second | |
| Previous Owner | $240,903 | VA | |
| Previous Owner | $257,156 | VA | |
| Previous Owner | $250,267 | VA | |
| Previous Owner | $196,377 | FHA | |
| Previous Owner | $121,520 | New Conventional | |
| Previous Owner | $64,000 | Stand Alone Second | |
| Previous Owner | $256,000 | New Conventional | |
| Previous Owner | $30,000 | Unknown | |
| Previous Owner | $45,000 | Credit Line Revolving | |
| Previous Owner | $30,000 | Credit Line Revolving | |
| Previous Owner | $198,000 | Unknown | |
| Previous Owner | $24,569 | Credit Line Revolving | |
| Previous Owner | $171,444 | New Conventional |
Deed History
| Date | Type | Sale Price | Title Company |
|---|---|---|---|
| Warranty Deed | $460,000 | Navi Title Agency | |
| Warranty Deed | $460,000 | Navi Title Agency | |
| Warranty Deed | $440,000 | Arizona Title | |
| Warranty Deed | $245,000 | First Arizona Title Agency | |
| Warranty Deed | $200,000 | Lawyers Title Of Arizona Inc | |
| Special Warranty Deed | $151,900 | First American Title Ins Co | |
| Trustee Deed | $177,750 | First American Title | |
| Warranty Deed | $320,000 | Capital Title Agency Inc | |
| Special Warranty Deed | $180,468 | Security Title Agency | |
| Cash Sale Deed | $142,401 | Security Title Agency |
Similar Homes in Litchfield Park, AZ
Source: Arizona Regional Multiple Listing Service (ARMLS)
MLS Number: 6766004
APN: 508-07-540
- 10 W Sells Dr
- 12622 W Apodaca Dr
- 20254 W Roma Ave
- 19685 W Roma Ave
- 19929 W Roma Ave
- 19775 W Roma Ave
- 20221 W Roma Ave
- 12378 W Roma Ave
- 12607 W Highland Ave
- 20224 W Roma Ave
- 4633 N 127th Dr
- 12813 W Alegre Ct
- 12508 W Highland Ave
- 4216 N Dania Ct
- 12376 W Hazelwood St
- 4517 N 123rd Dr
- 4544 N 129th Ave
- 43XX N El Mirage Rd Lot 5 -- Unit 5
- 12911 W Campbell Ave
- 4541 N 129th Dr
