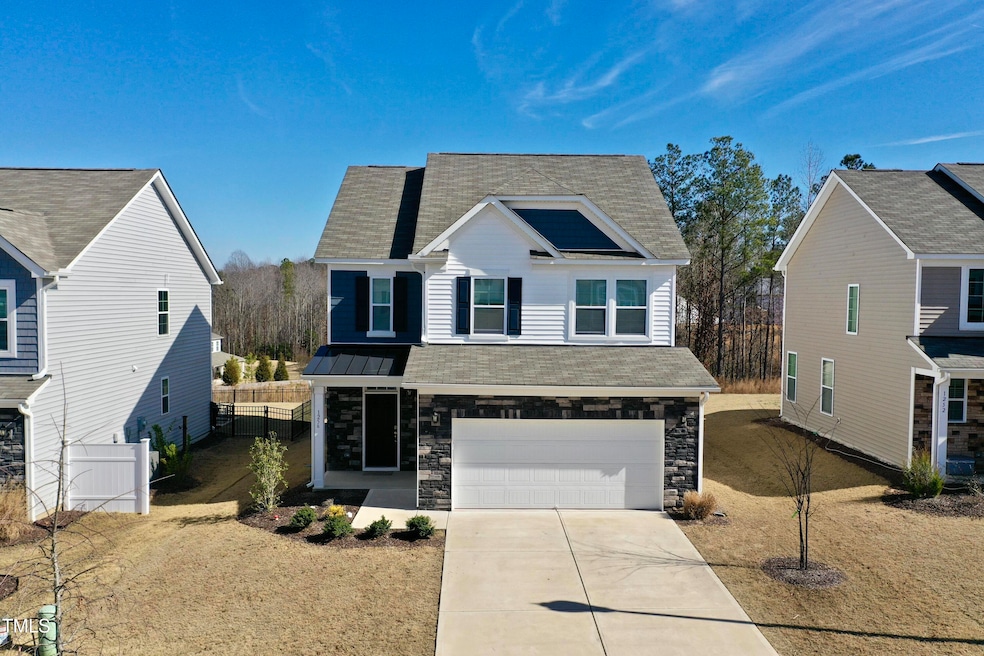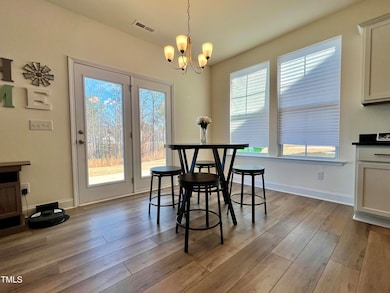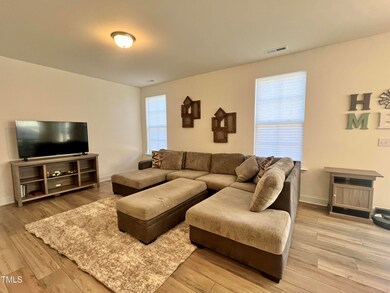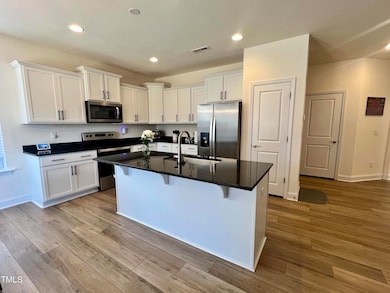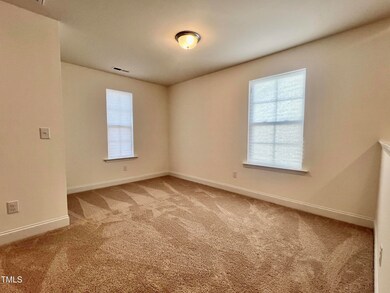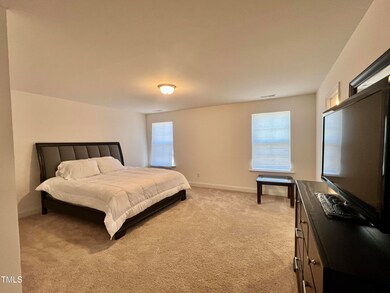
1256 Channel Drop Blvd Zebulon, NC 27597
Estimated payment $2,303/month
Highlights
- Traditional Architecture
- Luxury Vinyl Tile Flooring
- West Facing Home
- 2 Car Attached Garage
- Central Air
- Heat Pump System
About This Home
Charming 3-Bedroom + Loft in Sidney Creek: Like New but ready to move in.
Welcome to your dream home in the highly sought-after Sidney Creek subdivision! This stunning DRB-built Malbec floor plan offers the perfect blend of modern elegance and comfortable living.
Exterior Appeal:
* Eye-catching stone veneer front for enhanced curb appeal.
* Convenient 2-car garage providing ample parking and storage.
Interior Highlights:
* Spacious 3 bedrooms plus a versatile loft, ideal for a home office, playroom, or entertainment area.
* Stylish and durable LVP flooring throughout the main living areas.
* Open kitchen featuring sleek granite countertops and stainless steel appliances, perfect for culinary enthusiasts.
Sidney Creek Amenities:
* Enjoy resort-style living with access to a sparkling swimming pool.
* Stay active with tennis and pickleball courts.
* Let your furry friends roam free in the dedicated dog park.
* Explore scenic walking trails throughout the community.
Location, Location, Location:
* Located in the desirable Sidney Creek subdivision, offering a vibrant and friendly community atmosphere.
* Easy access to local conveniences, shopping, and dining.
Don't miss this incredible opportunity to own a piece of paradise in Sidney Creek. Schedule your showing today and experience the exceptional lifestyle this home has to offer!
Home Details
Home Type
- Single Family
Est. Annual Taxes
- $3,850
Year Built
- Built in 2023
Lot Details
- 6,534 Sq Ft Lot
- West Facing Home
HOA Fees
- $42 Monthly HOA Fees
Parking
- 2 Car Attached Garage
- 2 Open Parking Spaces
Home Design
- Traditional Architecture
- Slab Foundation
- Shingle Roof
- Shake Siding
- Vinyl Siding
- Stone Veneer
Interior Spaces
- 2,055 Sq Ft Home
- 2-Story Property
Flooring
- Carpet
- Luxury Vinyl Tile
Bedrooms and Bathrooms
- 3 Bedrooms
Schools
- Zebulon Elementary And Middle School
- East Wake High School
Utilities
- Central Air
- Heat Pump System
Community Details
- Association fees include storm water maintenance
- Sidney Creek HOA Charleston Mgmt Association, Phone Number (919) 847-3003
- Built by DRB Homes
- Sidney Creek Subdivision, Malbec Floorplan
Listing and Financial Details
- Home warranty included in the sale of the property
- Assessor Parcel Number 2715.04-50-9860.000
Map
Home Values in the Area
Average Home Value in this Area
Tax History
| Year | Tax Paid | Tax Assessment Tax Assessment Total Assessment is a certain percentage of the fair market value that is determined by local assessors to be the total taxable value of land and additions on the property. | Land | Improvement |
|---|---|---|---|---|
| 2024 | $3,850 | $351,258 | $65,000 | $286,258 |
| 2023 | $616 | $50,000 | $50,000 | $0 |
| 2022 | $0 | $50,000 | $50,000 | $0 |
Property History
| Date | Event | Price | Change | Sq Ft Price |
|---|---|---|---|---|
| 03/22/2025 03/22/25 | Pending | -- | -- | -- |
| 03/13/2025 03/13/25 | Price Changed | $347,500 | -0.7% | $169 / Sq Ft |
| 02/18/2025 02/18/25 | For Sale | $350,000 | +2.8% | $170 / Sq Ft |
| 12/15/2023 12/15/23 | Off Market | $340,380 | -- | -- |
| 08/11/2023 08/11/23 | Sold | $340,380 | 0.0% | $171 / Sq Ft |
| 03/03/2023 03/03/23 | Pending | -- | -- | -- |
| 02/23/2023 02/23/23 | For Sale | $340,380 | 0.0% | $171 / Sq Ft |
| 02/23/2023 02/23/23 | Price Changed | $340,380 | -5.5% | $171 / Sq Ft |
| 04/20/2022 04/20/22 | Pending | -- | -- | -- |
| 04/20/2022 04/20/22 | For Sale | $360,195 | -- | $181 / Sq Ft |
Deed History
| Date | Type | Sale Price | Title Company |
|---|---|---|---|
| Special Warranty Deed | $1,257,000 | -- |
Similar Homes in Zebulon, NC
Source: Doorify MLS
MLS Number: 10077115
APN: 2715.04-50-9860-000
- 712 Sprout St
- 712 Sprout St
- 712 Sprout St
- 712 Sprout St
- 712 Sprout St
- 712 Sprout St
- 712 Sprout St
- 712 Sprout St
- 712 Sprout St
- 712 Sprout St
- 712 Sprout St
- 712 Sprout St
- 712 Sprout St
- 712 Sprout St
- 1252 Randwick Valley Ct
- 695 Leland Hill Cir
- 693 Leland Hill Cir
- 687 Leland Hill Cir
- 665 Leland Hill Cir
- 643 Leland Hill Cir
