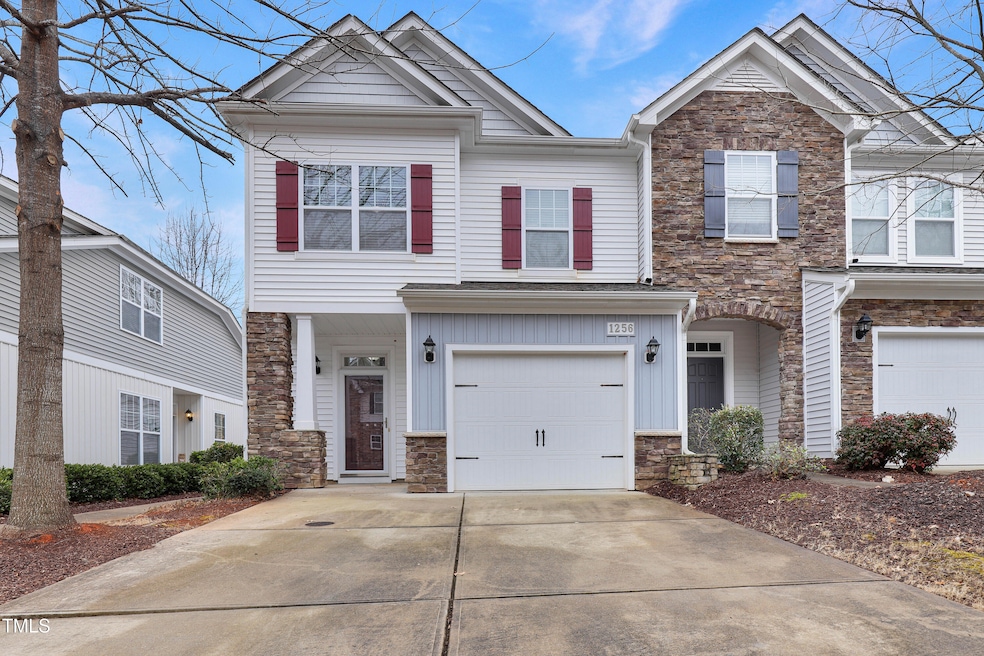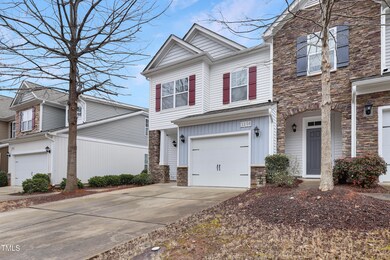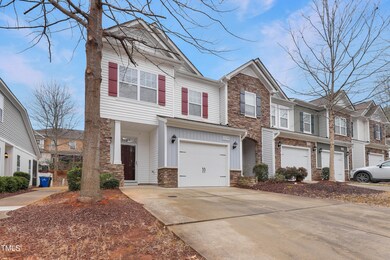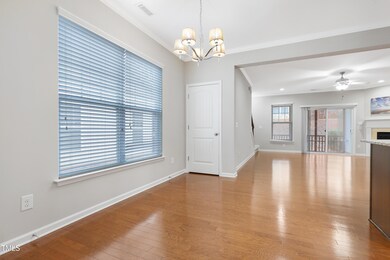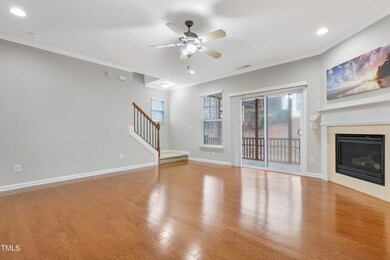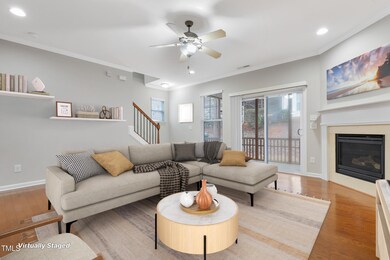
1256 Silver Beach Way Raleigh, NC 27606
Crossroads NeighborhoodHighlights
- Open Floorplan
- Transitional Architecture
- End Unit
- Clubhouse
- Wood Flooring
- Granite Countertops
About This Home
As of April 2025Welcome to this beautiful end unit townhome in the highly desired Silver Lake Bluffs community. Located in the heart of Raleigh, the home is just minutes from NC State, Lake Johnson Park and HWY 40 which allows for easy access to RDU, RTP and everything else the Triangle has to offer. The community boasts amazing amenities including a resort style pool, clubhouse and a private beach overlooking Silver Lake. The home features hardwood flooring throughout the main level, crown molding and an abundance of natural light with the additional windows. The kitchen comes equipped with SS appliances, granite countertops, espresso, shaker style cabinets and a large island. The open concept floor plan has a formal dining area as well as a spacious living room that features a gas fireplace and access to the screened in porch. Upstairs includes two large secondary bedrooms along with a wonderfully finished owners suite. The owner's suite features a tray ceiling, walk-in closet and a stunning master bathroom that is equipped with dual vanity sinks, a separate tub/shower combo and an abundance of storage. Outside includes a double wide driveway allowing for ample parking space and a screened in porch for outdoor living enjoyment. Come see this wonderful home and opportunity for low maintenance living in an amazing location!
Last Agent to Sell the Property
Charlie Jaeckels
Redfin Corporation License #332142

Townhouse Details
Home Type
- Townhome
Est. Annual Taxes
- $3,792
Year Built
- Built in 2011
Lot Details
- 1,742 Sq Ft Lot
- End Unit
HOA Fees
Parking
- 1 Car Attached Garage
- Front Facing Garage
- Private Driveway
- 1 Open Parking Space
Home Design
- Transitional Architecture
- Permanent Foundation
- Shingle Roof
- Vinyl Siding
Interior Spaces
- 1,868 Sq Ft Home
- 2-Story Property
- Open Floorplan
- Smooth Ceilings
- Ceiling Fan
- Recessed Lighting
- Great Room with Fireplace
- Screened Porch
- Laundry on upper level
Kitchen
- Gas Range
- Microwave
- Plumbed For Ice Maker
- Dishwasher
- Stainless Steel Appliances
- Kitchen Island
- Granite Countertops
Flooring
- Wood
- Carpet
Bedrooms and Bathrooms
- 3 Bedrooms
- Walk-In Closet
- Double Vanity
- Private Water Closet
- Separate Shower in Primary Bathroom
- Soaking Tub
- Walk-in Shower
Outdoor Features
- Patio
- Outdoor Storage
Schools
- Dillard Elementary And Middle School
- Athens Dr High School
Utilities
- Central Air
- Heat Pump System
Listing and Financial Details
- Assessor Parcel Number 0782.09-07-3356.000
Community Details
Overview
- Omega Association, Phone Number (919) 461-0102
- Silver Lake Bluffs Subdivision
Amenities
- Clubhouse
Recreation
- Community Pool
Map
Home Values in the Area
Average Home Value in this Area
Property History
| Date | Event | Price | Change | Sq Ft Price |
|---|---|---|---|---|
| 04/11/2025 04/11/25 | Sold | $439,000 | 0.0% | $235 / Sq Ft |
| 03/14/2025 03/14/25 | Pending | -- | -- | -- |
| 03/06/2025 03/06/25 | Price Changed | $439,000 | -2.2% | $235 / Sq Ft |
| 02/11/2025 02/11/25 | Price Changed | $449,000 | -2.2% | $240 / Sq Ft |
| 01/31/2025 01/31/25 | For Sale | $459,000 | -- | $246 / Sq Ft |
Tax History
| Year | Tax Paid | Tax Assessment Tax Assessment Total Assessment is a certain percentage of the fair market value that is determined by local assessors to be the total taxable value of land and additions on the property. | Land | Improvement |
|---|---|---|---|---|
| 2024 | $3,793 | $434,371 | $100,000 | $334,371 |
| 2023 | $3,263 | $297,552 | $57,000 | $240,552 |
| 2022 | $3,033 | $297,552 | $57,000 | $240,552 |
| 2021 | $2,915 | $297,552 | $57,000 | $240,552 |
| 2020 | $2,862 | $297,552 | $57,000 | $240,552 |
| 2019 | $2,682 | $229,726 | $42,000 | $187,726 |
| 2018 | $2,530 | $229,726 | $42,000 | $187,726 |
| 2017 | $2,410 | $229,726 | $42,000 | $187,726 |
| 2016 | $2,360 | $229,726 | $42,000 | $187,726 |
| 2015 | $2,160 | $206,701 | $38,000 | $168,701 |
| 2014 | $2,049 | $206,701 | $38,000 | $168,701 |
Mortgage History
| Date | Status | Loan Amount | Loan Type |
|---|---|---|---|
| Open | $351,200 | New Conventional | |
| Closed | $351,200 | New Conventional | |
| Previous Owner | $125,000 | New Conventional | |
| Previous Owner | $223,200 | New Conventional | |
| Previous Owner | $193,920 | FHA |
Deed History
| Date | Type | Sale Price | Title Company |
|---|---|---|---|
| Warranty Deed | $439,000 | Chicago Title | |
| Warranty Deed | $439,000 | Chicago Title | |
| Deed | -- | None Listed On Document | |
| Warranty Deed | $279,000 | Wfg National Title Ins Co | |
| Warranty Deed | $199,000 | None Available |
Similar Homes in Raleigh, NC
Source: Doorify MLS
MLS Number: 10073267
APN: 0782.09-07-3356-000
- 2451 Memory Ridge Dr
- 2459 Memory Ridge Dr
- 5213 Orabelle Ct
- 5536 Nur Ln
- 0 Baileys Run Ct
- 2324 Baileys Landing Dr
- 5016 Dillswood Ln
- 5848 Yates Mill Pond Rd
- 5547 Sea Daisy Dr
- 5569 Sea Daisy Dr
- 4540 Mistiflower Dr
- 8620 Secreto Dr
- 4513 Bridle Run Dr
- 5616 Horsewalk Cir
- 1712 Layhill Dr
- 1716 Layhill Dr
- 1708 Layhill Dr
- 1704 Layhill Dr
- 1713 Layhill Dr
- 1709 Layhill Dr
