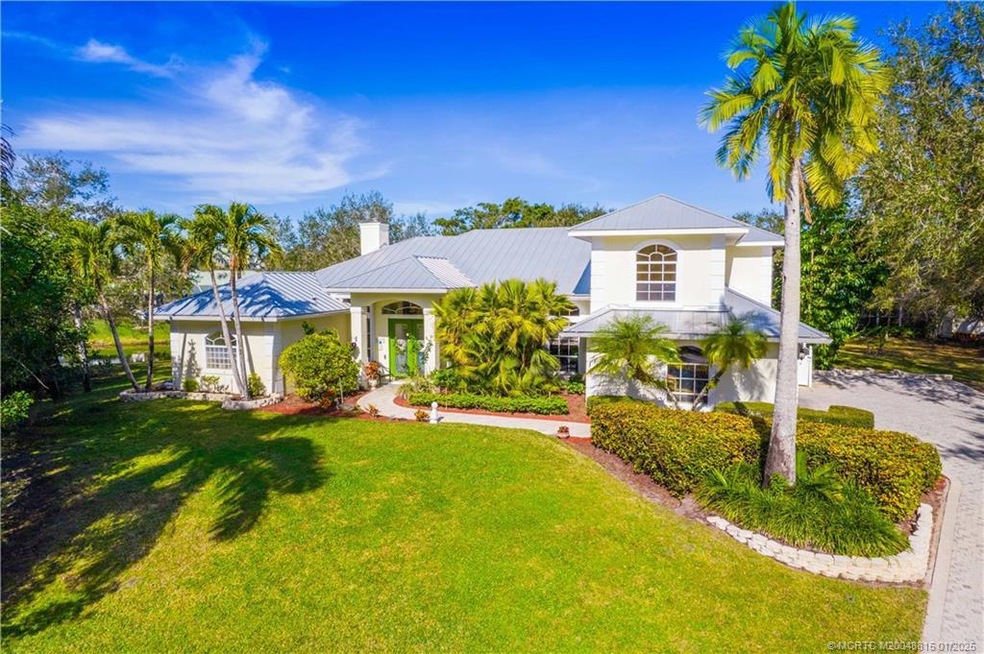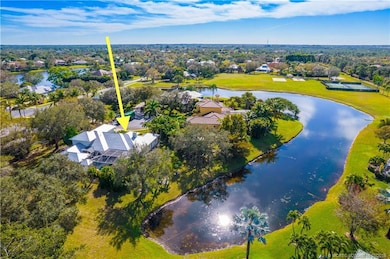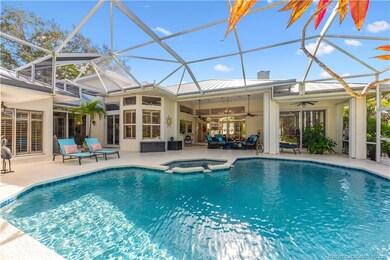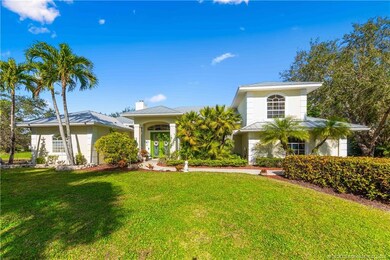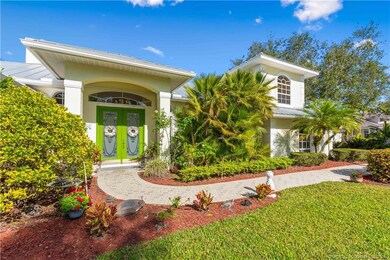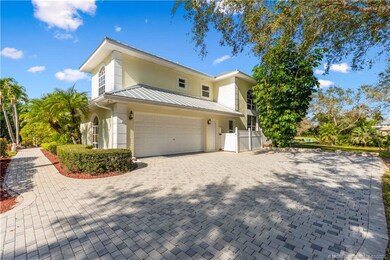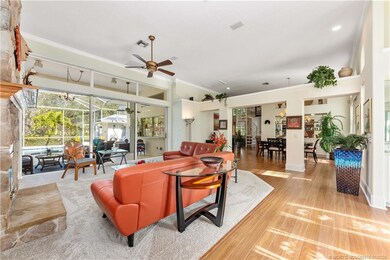
1256 SW Jasmine Trace Palm City, FL 34990
Estimated payment $6,167/month
Highlights
- Lake Front
- Screened Pool
- 0.63 Acre Lot
- Palm City Elementary School Rated A-
- Gated Community
- Contemporary Architecture
About This Home
Tucked away on a cul-de-sac in the highly desired gated community of Orchid Bay, this 4 bedroom, 4 bath home offers over 3,200 sq ft on a lush 0.63 acre lakefront lot. The bright, open split floor plan features an updated kitchen with a gas range, granite countertops, and a pass through window to the patio, perfect for effortless entertaining. The spacious master suite boasts an elegantly remodeled spa like bath with a luxurious tub. Upstairs, a loft, bedroom, and full bath provide a private retreat. With both living and family rooms, this home offers expansive living space. Outdoors, enjoy a true oasis with resort style living with a screened in pool, covered and open patio spaces, and exquisite lake views perfect for relaxation. New roof in 2019. With it's small neighborhood feel & highly regarded Martin County schools, Palm City is one of the most sought after locations. Enjoy easy access to I-95 & FL Turnpike. Low HOA dues include tennis and basketball courts & kids play area.
Listing Agent
Keller Williams of the Treasure Coast Brokerage Phone: 772-419-0400 License #3034537

Home Details
Home Type
- Single Family
Est. Annual Taxes
- $8,686
Year Built
- Built in 1997
Lot Details
- 0.63 Acre Lot
- Lake Front
- Cul-De-Sac
- Sprinkler System
HOA Fees
- $197 Monthly HOA Fees
Home Design
- Contemporary Architecture
- Metal Roof
- Concrete Siding
- Block Exterior
Interior Spaces
- 3,200 Sq Ft Home
- 2-Story Property
- Central Vacuum
- High Ceiling
- Fireplace
- Plantation Shutters
- Entrance Foyer
- Formal Dining Room
- Screened Porch
- Lake Views
- Hurricane or Storm Shutters
Kitchen
- Breakfast Area or Nook
- Gas Range
- Microwave
- Dishwasher
- Kitchen Island
Flooring
- Carpet
- Laminate
- Tile
- Vinyl
Bedrooms and Bathrooms
- 4 Bedrooms
- Primary Bedroom on Main
- Split Bedroom Floorplan
- Walk-In Closet
- 4 Full Bathrooms
- Dual Sinks
- Bathtub
- Separate Shower
Laundry
- Dryer
- Washer
- Laundry Tub
Parking
- 2 Car Attached Garage
- Garage Door Opener
- Driveway
Pool
- Screened Pool
- Heated In Ground Pool
- Saltwater Pool
Outdoor Features
- Patio
Schools
- Palm City Elementary School
- Hidden Oaks Middle School
- Martin County High School
Utilities
- Central Heating and Cooling System
- Septic Tank
Community Details
Overview
- Association fees include common areas
Recreation
- Tennis Courts
- Community Basketball Court
- Community Playground
- Park
- Trails
Security
- Gated Community
Map
Home Values in the Area
Average Home Value in this Area
Tax History
| Year | Tax Paid | Tax Assessment Tax Assessment Total Assessment is a certain percentage of the fair market value that is determined by local assessors to be the total taxable value of land and additions on the property. | Land | Improvement |
|---|---|---|---|---|
| 2024 | $8,541 | $507,757 | -- | -- |
| 2023 | $8,541 | $492,968 | $0 | $0 |
| 2022 | $8,263 | $478,610 | $0 | $0 |
| 2021 | $8,299 | $464,670 | $0 | $0 |
| 2020 | $6,788 | $378,717 | $0 | $0 |
| 2019 | $6,714 | $370,202 | $0 | $0 |
| 2018 | $6,560 | $363,300 | $0 | $0 |
| 2017 | $5,328 | $355,829 | $0 | $0 |
| 2016 | $5,551 | $348,509 | $0 | $0 |
| 2015 | $5,249 | $346,087 | $0 | $0 |
| 2014 | $5,249 | $341,773 | $0 | $0 |
Property History
| Date | Event | Price | Change | Sq Ft Price |
|---|---|---|---|---|
| 04/19/2025 04/19/25 | Pending | -- | -- | -- |
| 03/01/2025 03/01/25 | Price Changed | $939,900 | -2.1% | $294 / Sq Ft |
| 01/31/2025 01/31/25 | For Sale | $960,000 | +51.2% | $300 / Sq Ft |
| 10/02/2020 10/02/20 | Sold | $635,000 | -5.9% | $198 / Sq Ft |
| 09/02/2020 09/02/20 | Pending | -- | -- | -- |
| 07/15/2020 07/15/20 | For Sale | $675,000 | -- | $211 / Sq Ft |
Deed History
| Date | Type | Sale Price | Title Company |
|---|---|---|---|
| Quit Claim Deed | $100 | None Listed On Document | |
| Quit Claim Deed | $100 | None Listed On Document | |
| Interfamily Deed Transfer | -- | Lighthouse Title Svcs Llc | |
| Warranty Deed | $635,000 | Lighthouse Title Svcs Llc | |
| Warranty Deed | $54,900 | -- | |
| Deed | $2,424,900 | -- | |
| Deed | -- | -- |
Mortgage History
| Date | Status | Loan Amount | Loan Type |
|---|---|---|---|
| Previous Owner | $185,000 | Credit Line Revolving | |
| Previous Owner | $440,000 | Unknown | |
| Previous Owner | $400,000 | Unknown | |
| Previous Owner | $43,900 | New Conventional |
Similar Homes in Palm City, FL
Source: Martin County REALTORS® of the Treasure Coast
MLS Number: M20048815
APN: 43-38-41-002-000-00940-5
- 1563 SW Jasmine Trace
- 5244 SW Orchid Bay Dr
- 1392 SW Sea Holly Way
- 5413 SW Honeysuckle Ct
- 1406 SW Alligator St
- 1285 SW Alligator St
- 5339 SW Longspur Ln
- 4989 SW Lake Grove Cir
- 5053 SW Saint Creek Dr
- 6040 SW Key Deer Ln
- 5415 SW Landing Creek Dr
- 5584 SW Longspur Ln
- 1482 SW Troon Cir
- 5978 SW Bald Eagle Dr
- 1248 SW Fast St
- 4658 SW Long Bay Dr
- 5528 SW Anhinga Ave
- 5287 SW Anhinga Ave
- 4747 SW Long Bay Dr
- 4660 SW Parkgate Blvd Unit C
