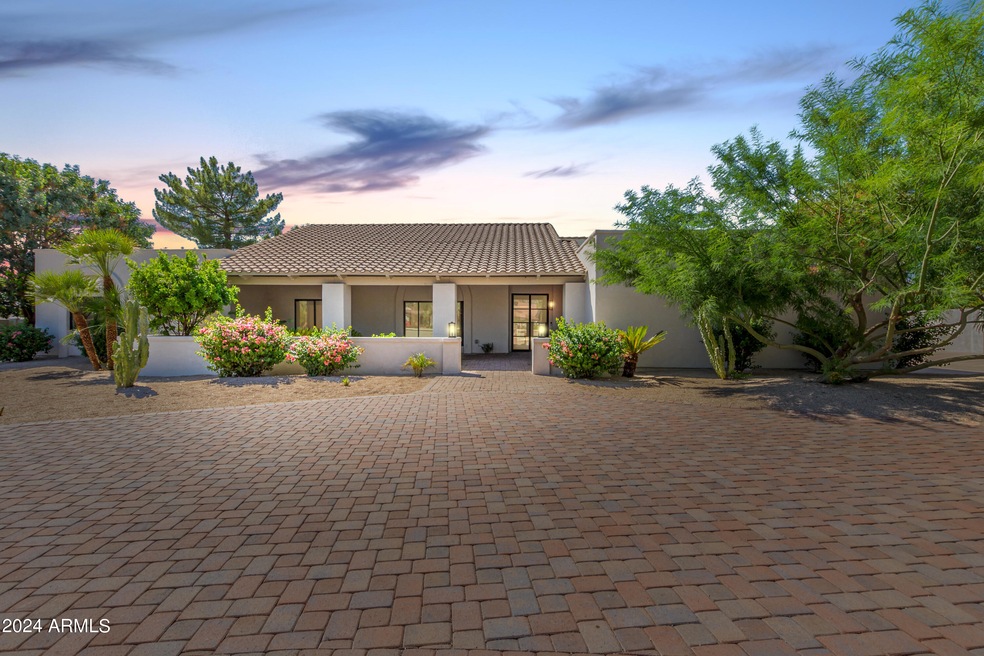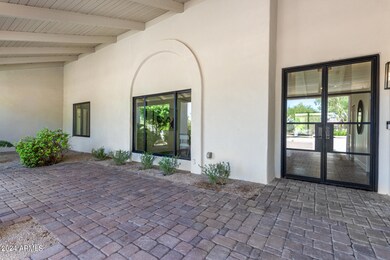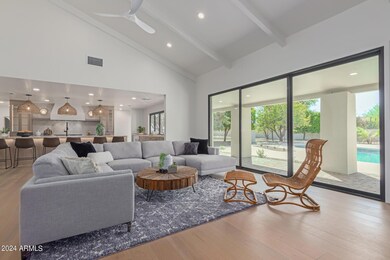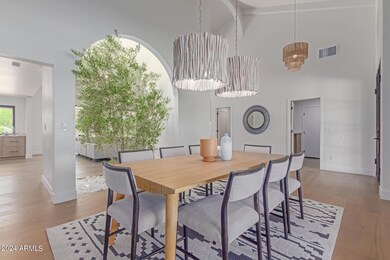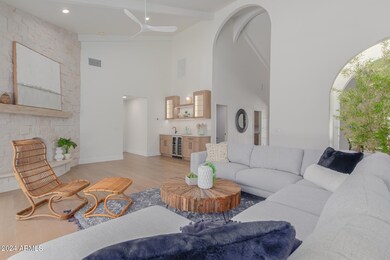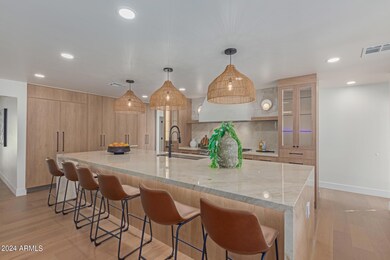
12560 N 85th St Scottsdale, AZ 85260
Highlights
- Private Pool
- Fireplace in Primary Bedroom
- Spanish Architecture
- Sonoran Sky Elementary School Rated A
- Wood Flooring
- No HOA
About This Home
As of October 2024Immerse yourself in this sanctuary where organic modern fuses with Mediterranean elements to create a property unlike any other in Scottsdale. The residence was exquisitely constructed around a majestic atrium encasing a live olive tree, illuminated by a skylight, infusing life & ambiance into the core of the home. With almost 3800 sf & 5bd/4.5ba, the property was curated to induce a vacation-like experience w/ designer finishes, seamless indoor outdoor integration & primary retreat with an outdoor shower. The chef's kitchen boasts integrated appliances, oversized island w/ ample bar seating, 2 dishwashers, refrigerator drawers, built-in coffee bar & folding window w/ outdoor bar seating. Indulge in the massive backyard, w/ a sparkling pool, large turf area & grove of fruit bearing trees.
Home Details
Home Type
- Single Family
Est. Annual Taxes
- $7,146
Year Built
- Built in 1981
Lot Details
- 0.73 Acre Lot
- Desert faces the front and back of the property
- Block Wall Fence
- Artificial Turf
- Front and Back Yard Sprinklers
- Sprinklers on Timer
Parking
- 8 Open Parking Spaces
- 3 Car Garage
- Circular Driveway
Home Design
- Spanish Architecture
- Roof Updated in 2024
- Wood Frame Construction
- Tile Roof
- Foam Roof
- Synthetic Stucco Exterior
Interior Spaces
- 3,792 Sq Ft Home
- 1-Story Property
- Wet Bar
- Ceiling Fan
- Double Pane Windows
- Low Emissivity Windows
- Vinyl Clad Windows
- Living Room with Fireplace
- 2 Fireplaces
Kitchen
- Kitchen Updated in 2024
- Built-In Microwave
- Kitchen Island
Flooring
- Floors Updated in 2024
- Wood
- Tile
Bedrooms and Bathrooms
- 5 Bedrooms
- Fireplace in Primary Bedroom
- Bathroom Updated in 2024
- Primary Bathroom is a Full Bathroom
- 4.5 Bathrooms
- Dual Vanity Sinks in Primary Bathroom
- Bathtub With Separate Shower Stall
Outdoor Features
- Private Pool
- Covered patio or porch
- Built-In Barbecue
Schools
- Sonoran Sky Elementary School - Scottsdale
- Desert Shadows Middle School - Scottsdale
- Horizon High School
Utilities
- Cooling System Updated in 2024
- Refrigerated Cooling System
- Heating Available
- Plumbing System Updated in 2024
- Wiring Updated in 2024
- Tankless Water Heater
Community Details
- No Home Owners Association
- Association fees include no fees
- Stoneridge Estates Subdivision
Listing and Financial Details
- Tax Lot 31
- Assessor Parcel Number 175-12-065
Map
Home Values in the Area
Average Home Value in this Area
Property History
| Date | Event | Price | Change | Sq Ft Price |
|---|---|---|---|---|
| 10/04/2024 10/04/24 | Sold | $2,589,000 | 0.0% | $683 / Sq Ft |
| 09/07/2024 09/07/24 | Pending | -- | -- | -- |
| 09/05/2024 09/05/24 | For Sale | $2,589,000 | 0.0% | $683 / Sq Ft |
| 09/05/2024 09/05/24 | Price Changed | $2,589,000 | -- | $683 / Sq Ft |
Tax History
| Year | Tax Paid | Tax Assessment Tax Assessment Total Assessment is a certain percentage of the fair market value that is determined by local assessors to be the total taxable value of land and additions on the property. | Land | Improvement |
|---|---|---|---|---|
| 2025 | $6,289 | $81,583 | -- | -- |
| 2024 | $7,146 | $77,698 | -- | -- |
| 2023 | $7,146 | $104,410 | $20,880 | $83,530 |
| 2022 | $7,043 | $81,970 | $16,390 | $65,580 |
| 2021 | $7,167 | $75,120 | $15,020 | $60,100 |
| 2020 | $6,968 | $71,000 | $14,200 | $56,800 |
| 2019 | $7,027 | $67,700 | $13,540 | $54,160 |
| 2018 | $6,833 | $64,510 | $12,900 | $51,610 |
| 2017 | $6,535 | $63,170 | $12,630 | $50,540 |
| 2016 | $6,419 | $59,980 | $11,990 | $47,990 |
| 2015 | $5,561 | $55,710 | $11,140 | $44,570 |
Mortgage History
| Date | Status | Loan Amount | Loan Type |
|---|---|---|---|
| Open | $1,589,000 | New Conventional | |
| Previous Owner | $1,713,600 | Construction | |
| Previous Owner | $116,352 | New Conventional | |
| Previous Owner | $207,000 | No Value Available |
Deed History
| Date | Type | Sale Price | Title Company |
|---|---|---|---|
| Warranty Deed | $2,589,000 | Old Republic Title Agency | |
| Warranty Deed | $1,600,000 | Old Republic Title Agency | |
| Interfamily Deed Transfer | -- | Accommodation | |
| Warranty Deed | $327,500 | Lawyers Title Of Arizona Inc |
Similar Homes in Scottsdale, AZ
Source: Arizona Regional Multiple Listing Service (ARMLS)
MLS Number: 6752670
APN: 175-12-065
- 12286 N 86th Place
- 8689 E Windrose Dr
- 8638 E Dahlia Dr
- 8657 E Aster Dr
- 8644 E Sweetwater Ave
- 8807 E Dahlia Dr
- 11945 N 83rd Place
- 11612 N 86th St
- 11905 N 83rd Place
- 8515 E Sutton Dr
- 8924 E Charter Oak Dr
- 8804 E Sunnyside Dr
- 8935 E Larkspur Dr
- 8925 E Ann Way Unit 5
- 8928 E Wethersfield Rd Unit 4
- 12633 N 81st St
- 8951 E Wethersfield Rd Unit 34
- 8812 E Riviera Dr
- 11977 N 81st St
- 9009 E Sahuaro Dr
