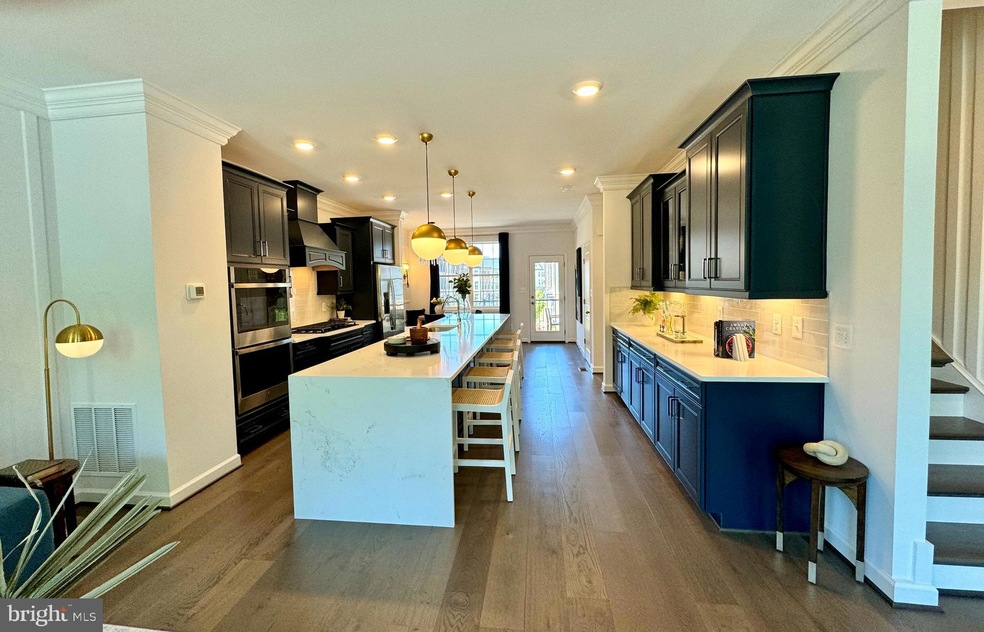
12560 Todd Ln Fairfax, VA 22033
Fair Oaks Neighborhood
4
Beds
5
Baths
2,249
Sq Ft
$102/mo
HOA Fee
Highlights
- New Construction
- Gourmet Kitchen
- Contemporary Architecture
- Johnson Middle School Rated A
- Open Floorplan
- Wood Flooring
About This Home
As of December 2024This home is located at 12560 Todd Ln, Fairfax, VA 22033 and is currently priced at $1,080,651, approximately $480 per square foot. This property was built in 2024. 12560 Todd Ln is a home located in Fairfax County with nearby schools including Greenbriar East Elementary School, Johnson Middle School, and Fairfax High.
Townhouse Details
Home Type
- Townhome
Est. Annual Taxes
- $2,549
Year Built
- Built in 2024 | New Construction
Lot Details
- Property is in excellent condition
HOA Fees
- $102 Monthly HOA Fees
Parking
- 2 Car Direct Access Garage
- Rear-Facing Garage
- Garage Door Opener
Home Design
- Contemporary Architecture
- Slab Foundation
- Frame Construction
- Vinyl Siding
- Brick Front
Interior Spaces
- 2,249 Sq Ft Home
- Property has 4 Levels
- Open Floorplan
- Recessed Lighting
- Electric Fireplace
- Family Room Off Kitchen
- Living Room
- Dining Room
- Loft
Kitchen
- Gourmet Kitchen
- Kitchen Island
- Upgraded Countertops
Flooring
- Wood
- Carpet
Bedrooms and Bathrooms
- Main Floor Bedroom
- En-Suite Primary Bedroom
- En-Suite Bathroom
- Walk-In Closet
- Bathtub with Shower
Laundry
- Laundry Room
- Laundry on upper level
Schools
- Greenbriar East Elementary School
- Katherine Johnson Middle School
- Fairfax High School
Utilities
- 90% Forced Air Heating and Cooling System
- Cooling System Utilizes Natural Gas
- Programmable Thermostat
- Electric Water Heater
Community Details
- Association fees include common area maintenance, road maintenance, snow removal, trash
- Built by Integrity Homes
- Enclave At Fair Lakes Subdivision, Rosebud Floorplan
Listing and Financial Details
- Tax Lot 176
- Assessor Parcel Number 0454 21 0176
Map
Create a Home Valuation Report for This Property
The Home Valuation Report is an in-depth analysis detailing your home's value as well as a comparison with similar homes in the area
Home Values in the Area
Average Home Value in this Area
Property History
| Date | Event | Price | Change | Sq Ft Price |
|---|---|---|---|---|
| 12/31/2024 12/31/24 | For Sale | $1,080,651 | 0.0% | $481 / Sq Ft |
| 12/23/2024 12/23/24 | Sold | $1,080,651 | -- | $481 / Sq Ft |
| 05/03/2024 05/03/24 | Pending | -- | -- | -- |
Source: Bright MLS
Tax History
| Year | Tax Paid | Tax Assessment Tax Assessment Total Assessment is a certain percentage of the fair market value that is determined by local assessors to be the total taxable value of land and additions on the property. | Land | Improvement |
|---|---|---|---|---|
| 2024 | $2,549 | $220,000 | $220,000 | $0 |
| 2023 | $2,426 | $215,000 | $215,000 | $0 |
| 2022 | $2,287 | $200,000 | $200,000 | $0 |
Source: Public Records
Mortgage History
| Date | Status | Loan Amount | Loan Type |
|---|---|---|---|
| Open | $864,520 | New Conventional | |
| Closed | $864,520 | New Conventional | |
| Previous Owner | $14,500,000 | Construction | |
| Previous Owner | $525,000 | No Value Available |
Source: Public Records
Deed History
| Date | Type | Sale Price | Title Company |
|---|---|---|---|
| Deed | $1,080,651 | Chicago Title | |
| Deed | $1,080,651 | Chicago Title | |
| Special Warranty Deed | $1,050,000 | Chicago Title |
Source: Public Records
Similar Homes in Fairfax, VA
Source: Bright MLS
MLS Number: VAFX2215812
APN: 0454-21-0176
Nearby Homes
- 4393 Denfeld Trail
- 05 Fair Lakes Ct
- 04 Fair Lakes Ct
- 03 Fair Lakes Ct
- 02 Fair Lakes Ct
- 01 Fair Lakes Ct
- 00 Fair Lakes Ct
- 12451 Hayes Ct Unit 201
- 4490 Market Commons Dr Unit 105
- 4490 Market Commons Dr Unit 202
- 4480 Market Commons Dr Unit 505
- 4320U Cannon Ridge Ct Unit 67
- 4320 Cannon Ridge Ct Unit C
- 12655 Fair Crest Ct Unit 93-301
- 4332 Sutler Hill Square
- 4326 Sutler Hill Square
- 12717 Melville Ln
- 4215 Mozart Brigade Ln Unit 32
- 4475A Beacon Grove Cir Unit 805A
- 12241 Fairfield House Dr Unit 303B
