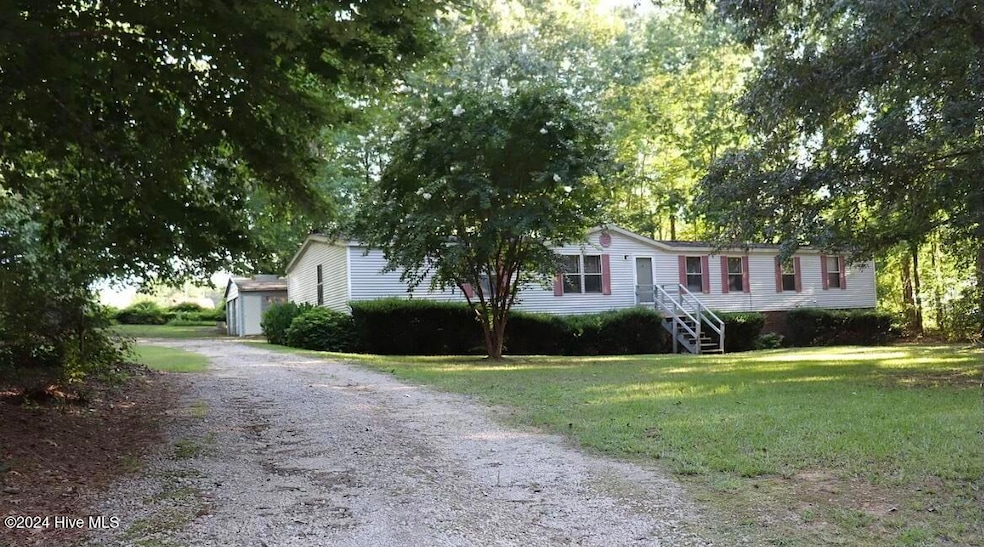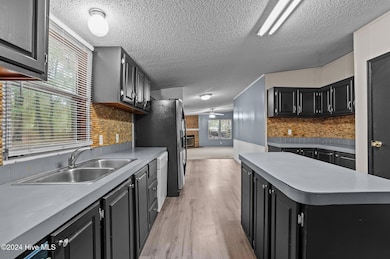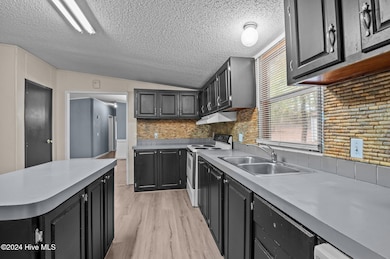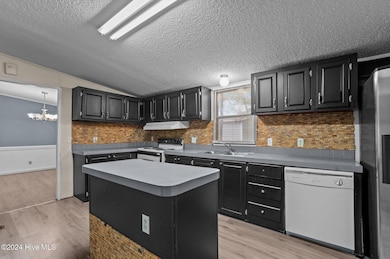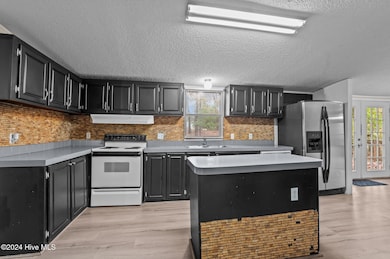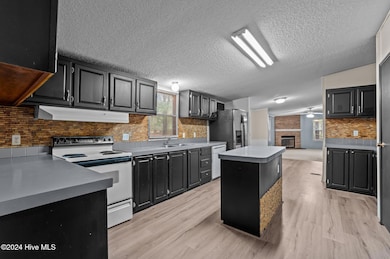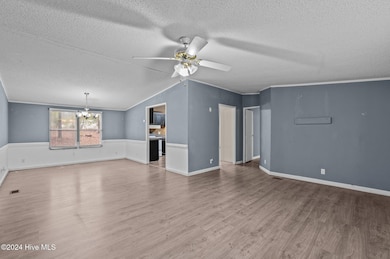
12561 Talon Dr Zebulon, NC 27597
Estimated payment $1,613/month
Highlights
- Deck
- No HOA
- 2 Car Detached Garage
- Wooded Lot
- Breakfast Area or Nook
- Porch
About This Home
Welcome to this beautiful home, offering a perfect blend of comfort and convenience, situated on a 3/4 acre lot with no HOA restrictions. The home boasts a fresh, modern feel, highlighted by new countertops ideal for cooking and entertaining. The home's layout is thoughtfully designed, with a spacious primary ensuite that offers a peaceful retreat, complete with a private bathroom. Two expansive living rooms provide flexibility for family gatherings, relaxation, or even a home office setup.Outside, the large 3/4 acre yard offers endless possibilities for gardening, outdoor activities, or just enjoying the serene surroundings. A brand-new roof ensures peace of mind for years to come, making this home worry-free. Located in a desirable area with no HOA, this property offers the perfect balance of privacy, modern amenities, and outdoor space.This is a must-see home that checks all the boxes--schedule your tour today!
Property Details
Home Type
- Manufactured Home
Year Built
- Built in 2000
Lot Details
- 0.74 Acre Lot
- Lot Dimensions are 170x222x99x257
- Wooded Lot
Home Design
- Brick Foundation
- Steel Frame
- Architectural Shingle Roof
- Vinyl Siding
Interior Spaces
- 2,105 Sq Ft Home
- 1-Story Property
- Family Room
- Combination Dining and Living Room
- Laundry Room
Kitchen
- Breakfast Area or Nook
- Electric Cooktop
- Dishwasher
- Kitchen Island
Flooring
- Carpet
- Luxury Vinyl Plank Tile
Bedrooms and Bathrooms
- 4 Bedrooms
- Walk-In Closet
- 2 Full Bathrooms
Parking
- 2 Car Detached Garage
- Gravel Driveway
Outdoor Features
- Deck
- Porch
Schools
- Middlesex Elementary School
- Southern Nash Middle School
- Southern Nash High School
Mobile Home
- Manufactured Home
Utilities
- Forced Air Heating and Cooling System
- Well
- Electric Water Heater
- Fuel Tank
- On Site Septic
- Septic Tank
Community Details
- No Home Owners Association
- Eagle Ridge Subdivision
Listing and Financial Details
- Tax Lot 68
- Assessor Parcel Number 272400877262
Map
Home Values in the Area
Average Home Value in this Area
Property History
| Date | Event | Price | Change | Sq Ft Price |
|---|---|---|---|---|
| 04/16/2025 04/16/25 | For Sale | $245,000 | 0.0% | $116 / Sq Ft |
| 03/31/2025 03/31/25 | Pending | -- | -- | -- |
| 03/17/2025 03/17/25 | Price Changed | $245,000 | -2.0% | $116 / Sq Ft |
| 03/17/2025 03/17/25 | For Sale | $249,900 | 0.0% | $119 / Sq Ft |
| 01/20/2025 01/20/25 | Pending | -- | -- | -- |
| 01/03/2025 01/03/25 | Price Changed | $249,900 | -9.1% | $119 / Sq Ft |
| 11/18/2024 11/18/24 | For Sale | $275,000 | -- | $131 / Sq Ft |
Similar Homes in Zebulon, NC
Source: Hive MLS
MLS Number: 100476488
APN: 272400-87-7262
- 11778 Salers Loop
- 0 Us 264a Hwy
- 11186 Salers Loop
- 11826 Salers Loop
- 6845 Galloway Dr
- 11816 Salers Loop
- 6814 Galloway Dr
- 11844 Ayshire Dr
- 0 Stokes Rd
- 0 Brantley Rd Unit 10071548
- 12934 W Hanes Ave
- 9133 Phoenix Ct
- 9154 Phoenix Ct
- 10095 N Walnut St
- 10436 S Nash St
- 10923 Selma Rd
- 10581 E Nc 42 Hwy
- 0 Boarder Crk # 26 Unit 10077348
- 4466 Debnam Rd
- 182 Inverness St
