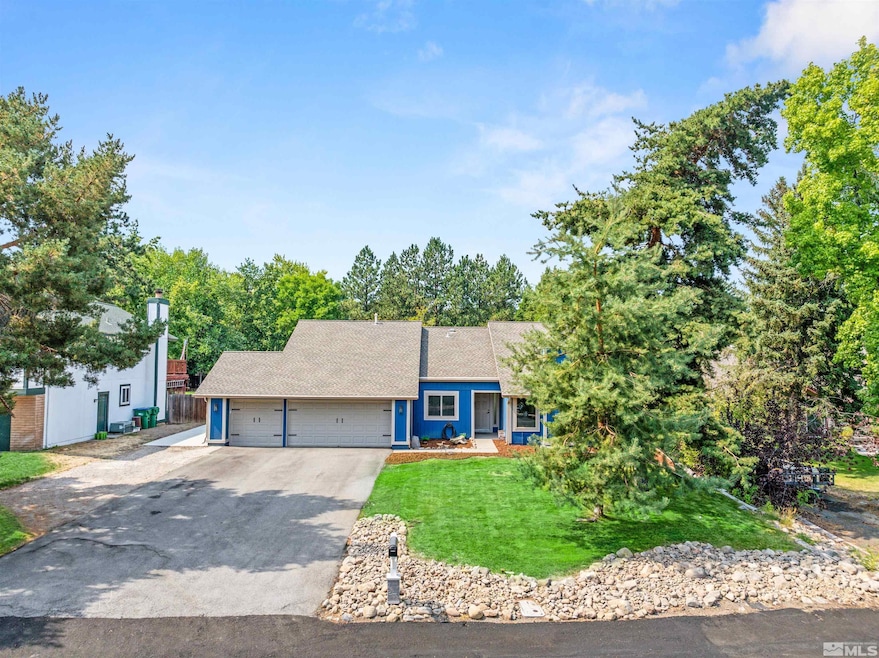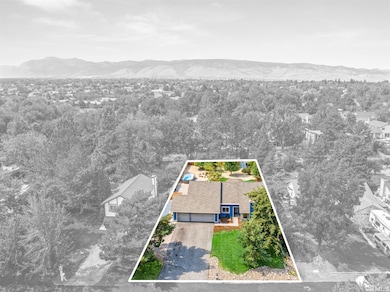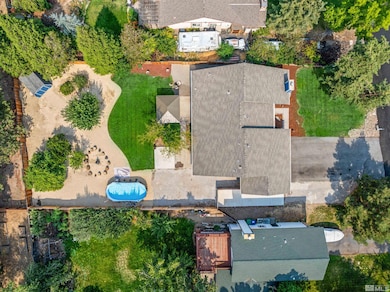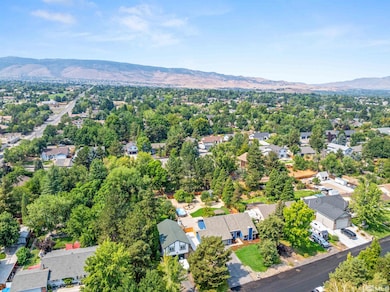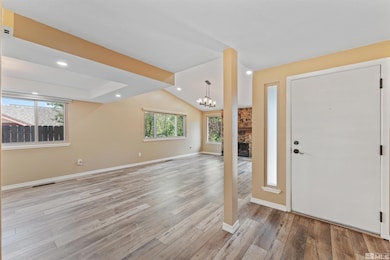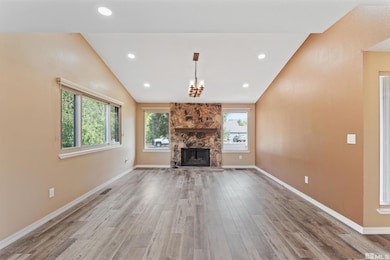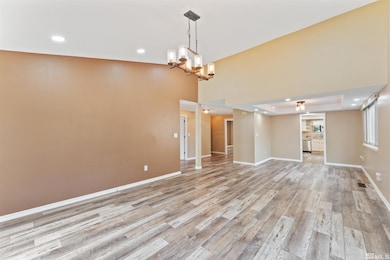
12565 Clearwater Dr Reno, NV 89511
Zolezzi Lane Neighborhood
3
Beds
2
Baths
1,770
Sq Ft
0.35
Acres
Highlights
- Mountain View
- High Ceiling
- 3 Car Attached Garage
- Elizabeth Lenz Elementary School Rated A-
- Gazebo
- Triple Pane Windows
About This Home
As of December 2024Beautifully refurbished home in SW Reno on a 1/3 acre with no HOA! This single story home with 3 bedrooms, 2 baths and a 3 car garage offers a unique blend of elegance and comfort. This home has been expertly, and thoroughly upgraded with LVP flooring, new windows/sliding glass doors, top to bottom blinds, tankless water heater and more!
Home Details
Home Type
- Single Family
Est. Annual Taxes
- $1,822
Year Built
- Built in 1977
Lot Details
- 0.35 Acre Lot
- Back Yard Fenced
- Drip System Landscaping
- Level Lot
- Sprinklers on Timer
- Property is zoned Mds
Home Design
- Blown-In Insulation
- Pitched Roof
- Asphalt Roof
- Wood Siding
- Concrete Perimeter Foundation
- Stick Built Home
Interior Spaces
- 1,770 Sq Ft Home
- 1-Story Property
- High Ceiling
- Ceiling Fan
- Triple Pane Windows
- ENERGY STAR Qualified Windows with Low Emissivity
- Vinyl Clad Windows
- Drapes & Rods
- Blinds
- Separate Family Room
- Living Room with Fireplace
- Combination Dining and Living Room
- Mountain Views
- Crawl Space
- Fire and Smoke Detector
- Laundry Room
Kitchen
- Electric Oven or Range
- Built-In Microwave
- Dishwasher
- Disposal
- Instant Hot Water
Flooring
- Carpet
- Laminate
Bedrooms and Bathrooms
- 3 Bedrooms
- 2 Full Bathrooms
- Dual Vanity Sinks in Primary Bathroom
- Separate Shower
Parking
- 3 Car Attached Garage
- Garage Door Opener
Outdoor Features
- Patio
- Gazebo
- Outdoor Storage
Schools
- Lenz Elementary School
- Marce Herz Middle School
- Galena High School
Utilities
- Forced Air Heating and Cooling System
- Refrigerated Cooling System
- Cooling System Utilizes Natural Gas
- Heating System Uses Natural Gas
- Programmable Thermostat
- Tankless Water Heater
- Natural Gas Water Heater
- Septic System
- Internet Available
- Phone Available
- Cable TV Available
Community Details
- On-Site Maintenance
Listing and Financial Details
- Assessor Parcel Number 04416204
Map
Create a Home Valuation Report for This Property
The Home Valuation Report is an in-depth analysis detailing your home's value as well as a comparison with similar homes in the area
Home Values in the Area
Average Home Value in this Area
Property History
| Date | Event | Price | Change | Sq Ft Price |
|---|---|---|---|---|
| 12/05/2024 12/05/24 | Sold | $750,000 | -2.0% | $424 / Sq Ft |
| 10/27/2024 10/27/24 | Pending | -- | -- | -- |
| 10/10/2024 10/10/24 | Price Changed | $765,000 | -1.3% | $432 / Sq Ft |
| 09/11/2024 09/11/24 | For Sale | $775,000 | -- | $438 / Sq Ft |
Source: Northern Nevada Regional MLS
Tax History
| Year | Tax Paid | Tax Assessment Tax Assessment Total Assessment is a certain percentage of the fair market value that is determined by local assessors to be the total taxable value of land and additions on the property. | Land | Improvement |
|---|---|---|---|---|
| 2025 | $1,822 | $88,327 | $56,140 | $32,187 |
| 2024 | $1,822 | $86,170 | $52,675 | $33,495 |
| 2023 | $1,769 | $80,101 | $47,565 | $32,536 |
| 2022 | $1,718 | $69,817 | $42,070 | $27,747 |
| 2021 | $1,666 | $60,393 | $32,130 | $28,263 |
| 2020 | $1,617 | $59,402 | $30,485 | $28,917 |
| 2019 | $1,569 | $58,395 | $29,855 | $28,540 |
| 2018 | $1,521 | $49,957 | $21,455 | $28,502 |
| 2017 | $1,481 | $47,526 | $18,445 | $29,081 |
| 2016 | $1,444 | $50,600 | $20,720 | $29,880 |
| 2015 | $373 | $49,433 | $19,110 | $30,323 |
| 2014 | $1,400 | $43,203 | $13,510 | $29,693 |
| 2013 | -- | $41,395 | $11,795 | $29,600 |
Source: Public Records
Mortgage History
| Date | Status | Loan Amount | Loan Type |
|---|---|---|---|
| Open | $500,000 | New Conventional | |
| Previous Owner | $340,000 | New Conventional |
Source: Public Records
Deed History
| Date | Type | Sale Price | Title Company |
|---|---|---|---|
| Bargain Sale Deed | $750,000 | First American Title | |
| Deed | -- | First American Title | |
| Bargain Sale Deed | $425,000 | Western Title Company |
Source: Public Records
Similar Homes in the area
Source: Northern Nevada Regional MLS
MLS Number: 240011706
APN: 044-162-04
Nearby Homes
- 885 Creek View Dr
- 12620 Silver Wolf Rd
- 520 Autumn Breeze Cir
- 12490 Stillwater Way
- 13460 S Hills Dr
- 12770 Silver Wolf Rd
- 12875 Silver Wolf Rd
- 615 Flanders Rd
- 12595 Water Lily Way
- 13308 Crest Valley Dr
- 12860 Silver Wolf Rd
- 12530 Oak Glen Dr
- 13335 Satinspar Dr
- 13400 Stoneland Ct
- 11075 Bondshire Dr
- 11010 Orchard Hill Dr
- 1555 Zolezzi Ln
- 23750 S Virginia St
- 13490 Damonte View Ln
- 0 Foothill Rd
