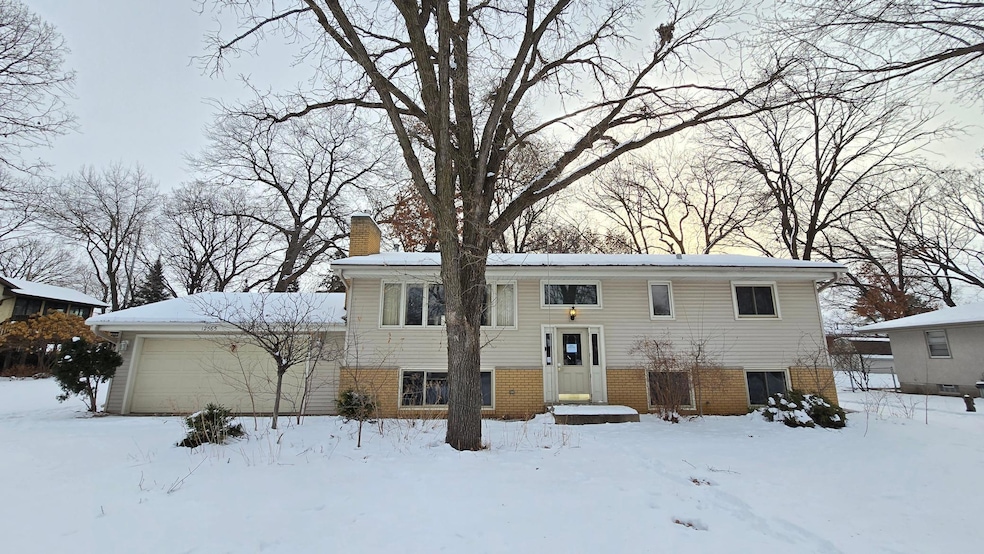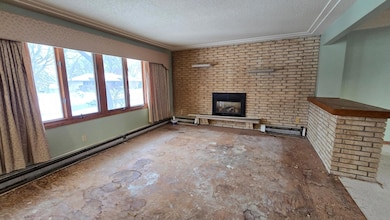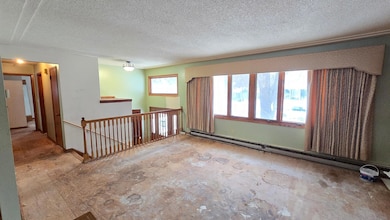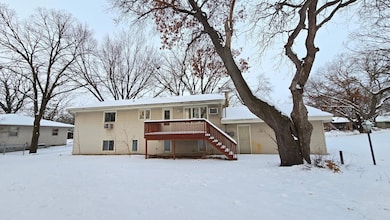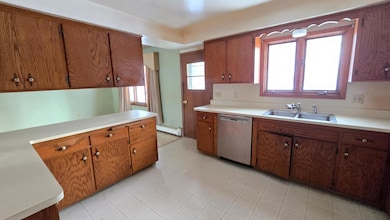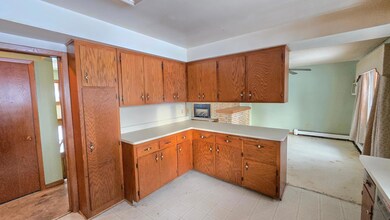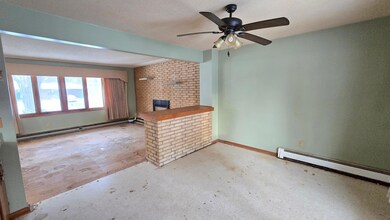
12565 Grouse St NW Coon Rapids, MN 55448
Highlights
- Deck
- No HOA
- Combination Kitchen and Dining Room
- Family Room with Fireplace
- 2 Car Attached Garage
- Utility Room
About This Home
As of March 2025Welcome to this conveniently located Coon Rapids split entry. This home sits under a canopy of mature trees on over a third acre of land. The exterior features a grilling deck with stairs to a patio area and lovely yard space perfect for summer gatherings and outdoor games. The shed is handy for any lawn & garden tools or a tinker area for your next project. Head inside to a spacious main level with a brick surround fireplace, separate dining room and well designed kitchen with loads of cabinets and several prep areas/counter space. There are also 2 large bedrooms and a full bath with 2 sinks and a separate tub and shower. The lower level has 2 additional bedrooms that are even larger than the main level along with a family room and 2nd fireplace, perfect for movie night. The 2 stall garage and utility room both offer space for your storage needs as well. Welcome Home! You'll be just minutes from great parks, Bunker Hills Golf Club and Kendall's Restaurant & Chop house with great food and an outstanding outdoor seating area. You'll also appreciate Riverdale Shopping Center, where all of your day to day needs will be met. From clinics to groceries, restaurants to banking and entertainment to car repair, it's all just 5 minutes away.
Home Details
Home Type
- Single Family
Est. Annual Taxes
- $3,646
Year Built
- Built in 1965
Lot Details
- 0.34 Acre Lot
- Lot Dimensions are 100x150
Parking
- 2 Car Attached Garage
Home Design
- Bi-Level Home
Interior Spaces
- Family Room with Fireplace
- 2 Fireplaces
- Living Room with Fireplace
- Combination Kitchen and Dining Room
- Utility Room
- Partially Finished Basement
Bedrooms and Bathrooms
- 4 Bedrooms
Additional Features
- Deck
- Boiler Heating System
Community Details
- No Home Owners Association
- Woodland Heights Subdivision
Listing and Financial Details
- Assessor Parcel Number 033124440014
Map
Home Values in the Area
Average Home Value in this Area
Property History
| Date | Event | Price | Change | Sq Ft Price |
|---|---|---|---|---|
| 03/14/2025 03/14/25 | Sold | $275,000 | +5.8% | $129 / Sq Ft |
| 03/01/2025 03/01/25 | Pending | -- | -- | -- |
| 02/12/2025 02/12/25 | For Sale | $259,900 | -- | $122 / Sq Ft |
Tax History
| Year | Tax Paid | Tax Assessment Tax Assessment Total Assessment is a certain percentage of the fair market value that is determined by local assessors to be the total taxable value of land and additions on the property. | Land | Improvement |
|---|---|---|---|---|
| 2025 | $3,219 | $323,400 | $94,500 | $228,900 |
| 2024 | $3,219 | $311,200 | $91,400 | $219,800 |
| 2023 | $3,522 | $303,600 | $75,600 | $228,000 |
| 2022 | $2,732 | $314,200 | $75,600 | $238,600 |
| 2021 | $2,809 | $253,300 | $58,800 | $194,500 |
| 2020 | $2,906 | $240,900 | $58,800 | $182,100 |
| 2019 | $2,811 | $234,800 | $58,800 | $176,000 |
| 2018 | $2,598 | $221,000 | $0 | $0 |
| 2017 | $2,355 | $199,100 | $0 | $0 |
| 2016 | $2,366 | $175,900 | $0 | $0 |
| 2015 | -- | $175,900 | $50,000 | $125,900 |
| 2014 | -- | $147,100 | $35,400 | $111,700 |
Mortgage History
| Date | Status | Loan Amount | Loan Type |
|---|---|---|---|
| Open | $275,000 | New Conventional | |
| Previous Owner | $216,000 | VA |
Deed History
| Date | Type | Sale Price | Title Company |
|---|---|---|---|
| Deed | $275,000 | -- | |
| Warranty Deed | $354,560 | Home Security Abstract & Ttl |
Similar Homes in the area
Source: NorthstarMLS
MLS Number: 6670232
APN: 03-31-24-44-0014
- 12696 Eagle St NW
- 1518 126th Ln NW
- 1487 126th Ln NW
- 12740 Drake Cir NW
- 12494 Drake St NW
- 1740 123rd Ln NW
- 1469 129th Ave NW
- 12361 Drake St NW
- 12265 Drake St NW
- 12210 Eagle St NW
- 13054 Crane St NW
- 1723 122nd Ave NW
- 2011 128th Ln NW
- 12186 Drake St NW
- 2060 125th Ln NW
- 12160 Grouse St NW Unit 503
- 12166 Drake St NW
- 12121 Killdeer St NW Unit 106
- 13026 Yellow Pine Cir NW
- 13162 Grouse St NW
