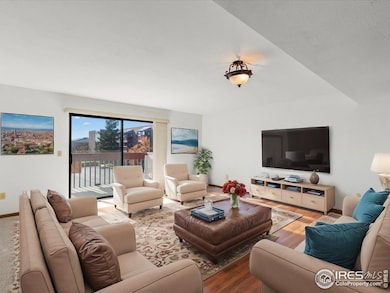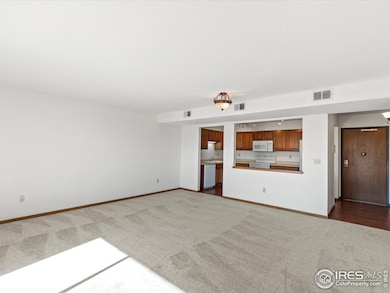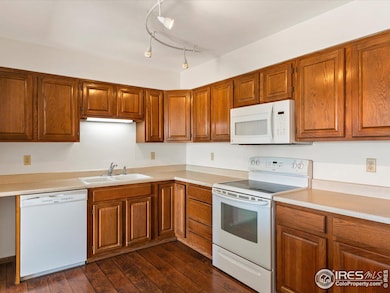
$520,000
- Land
- 1.08 Acres
- $481,481 per Acre
- 1341 W 152nd Ave
- Unit 1
- Broomfield, CO
Vacant lot ready to build your custom home!! One full acre in fabulous heart of Broomfield location. Serene, quiet, rural feel while only blocks from Adams 12 schools, shopping, parks, trails, and all the comforts of city living. Are you looking for a smaller home with a finished basement and large 5 car garage or are you looking for a large two story estate home with a pool? The possibilities
Claire Gilmore MB KELL & COMPANY






