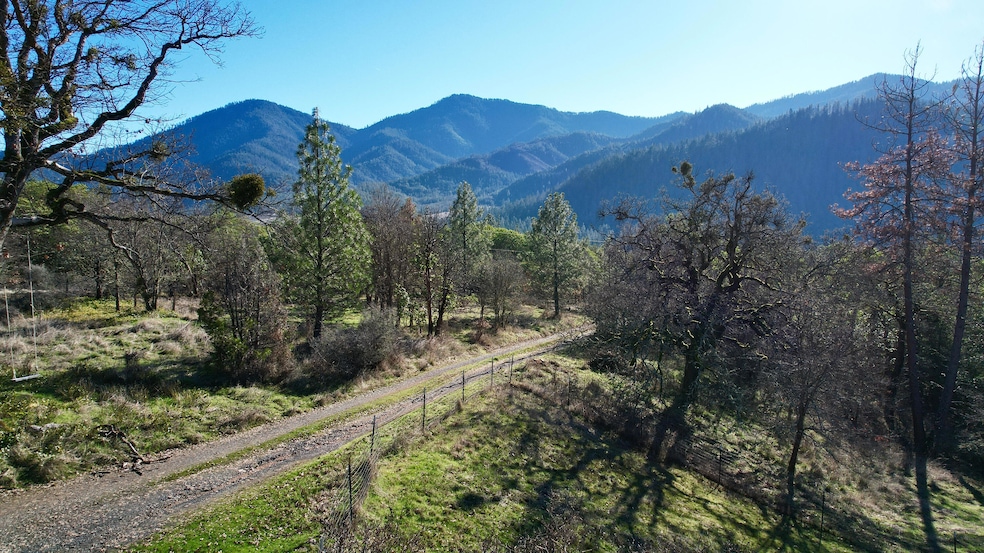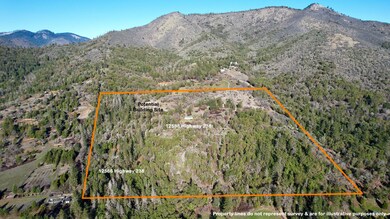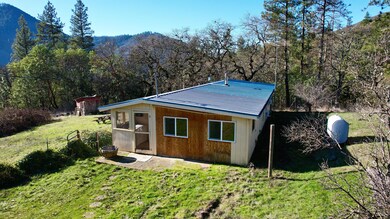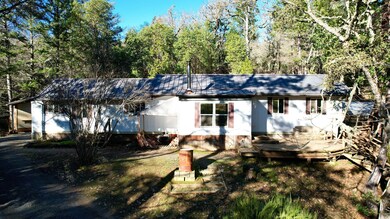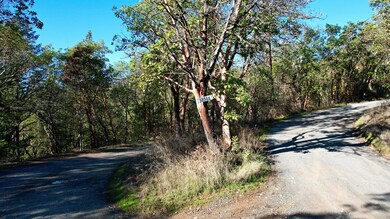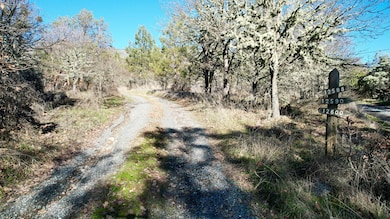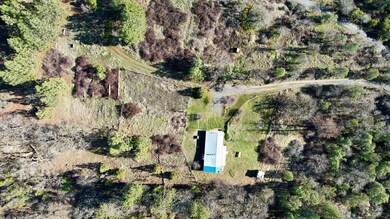
12566 Oregon 238 Jacksonville, OR 97530
Highlights
- Horse Property
- Mountain View
- No HOA
- 40 Acre Lot
- Wooded Lot
- Eat-In Kitchen
About This Home
As of February 20252 homes on 40 acres! Nestled on 40 beautiful private acres in the Applegate, this property offers 2 legal homes each with their own address, driveway, meter, well, septic and metal roof. Upper home home is a 3 bed/1bath 1030sf 1972 stick built and lower home is a 2 bed/1bath 947sf 1968 manufactured home. So much potential here for residential income or multi family compound. Or start new and build your dream home and use the other home for family or guests. Room for livestock or horses and tons of madrone to cut for firewood! Perfect property to raise animals, grow multiple gardens, enjoy nature, or simply take in the expansive views of the Applegate Valley! INCREDIBLE!! The opportunity is here! All offers considered!! Bring it on : )
Home Details
Home Type
- Single Family
Est. Annual Taxes
- $1,871
Year Built
- Built in 1972
Lot Details
- 40 Acre Lot
- Dirt Road
- Native Plants
- Sloped Lot
- Wooded Lot
- Garden
- Property is zoned WR, WR
Parking
- Gravel Driveway
Property Views
- Mountain
- Forest
- Territorial
Home Design
- Frame Construction
- Metal Roof
- Modular or Manufactured Materials
- Concrete Perimeter Foundation
Interior Spaces
- 1,977 Sq Ft Home
- 1-Story Property
- Family Room
Kitchen
- Eat-In Kitchen
- Oven
- Range
Flooring
- Carpet
- Laminate
- Vinyl
Bedrooms and Bathrooms
- 5 Bedrooms
- 2 Full Bathrooms
Additional Homes
- 947 SF Accessory Dwelling Unit
- Accessory Dwelling Unit (ADU)
Schools
- Applegate Elementary School
- Hidden Valley High School
Mobile Home
Utilities
- Central Air
- Heating System Uses Wood
- Well
- Water Heater
- Septic Tank
Additional Features
- Horse Property
- Pasture
Community Details
- No Home Owners Association
Listing and Financial Details
- Probate Listing
- Tax Lot 201
- Assessor Parcel Number 10309580
Map
Home Values in the Area
Average Home Value in this Area
Property History
| Date | Event | Price | Change | Sq Ft Price |
|---|---|---|---|---|
| 02/27/2025 02/27/25 | Sold | $450,000 | -3.2% | $228 / Sq Ft |
| 01/30/2025 01/30/25 | Pending | -- | -- | -- |
| 01/11/2025 01/11/25 | For Sale | $465,000 | -- | $235 / Sq Ft |
Tax History
| Year | Tax Paid | Tax Assessment Tax Assessment Total Assessment is a certain percentage of the fair market value that is determined by local assessors to be the total taxable value of land and additions on the property. | Land | Improvement |
|---|---|---|---|---|
| 2024 | $1,871 | $169,355 | $65,625 | $103,730 |
| 2023 | $1,795 | $164,540 | $63,830 | $100,710 |
| 2022 | $1,717 | $164,540 | $63,830 | $100,710 |
| 2021 | $1,662 | $159,866 | $62,086 | $97,780 |
| 2020 | $1,685 | $155,334 | $60,404 | $94,930 |
| 2019 | $1,622 | $146,655 | $57,175 | $89,480 |
| 2018 | $1,527 | $138,537 | $57,127 | $81,410 |
| 2017 | $1,504 | $138,537 | $57,127 | $81,410 |
| 2016 | $1,464 | $130,826 | $54,076 | $76,750 |
| 2015 | $1,417 | $130,826 | $54,076 | $76,750 |
| 2014 | $1,378 | $123,551 | $51,201 | $72,350 |
Mortgage History
| Date | Status | Loan Amount | Loan Type |
|---|---|---|---|
| Previous Owner | $335,000 | New Conventional |
Deed History
| Date | Type | Sale Price | Title Company |
|---|---|---|---|
| Warranty Deed | $450,000 | First American Title | |
| Warranty Deed | $490,000 | First American | |
| Interfamily Deed Transfer | -- | None Available |
Similar Homes in Jacksonville, OR
Source: Southern Oregon MLS
MLS Number: 220194366
APN: 10309580
- 13291 Oregon 238
- 1682 Brown Rd
- 13587 Oregon 238
- 11777 Highway 238
- 1684 Humbug Creek Rd
- 233 Thompson Creek Rd
- 537 Thompson Creek Rd Unit 43
- 18485 N Applegate Rd
- 550 Thompson Creek Rd
- 2319 Humbug Creek Rd
- 2832 Humbug Creek Rd
- 9659 Dunlap Rd
- 17624 Oregon 238
- 3141 Humbug Creek Rd
- 17252 N Applegate Rd
- 17600 Highway 238
- 300 Dunlap Rd
- 0 China Gulch Rd Unit 220189873
- 8720 Oregon 238
- 120 Lomas Rd
