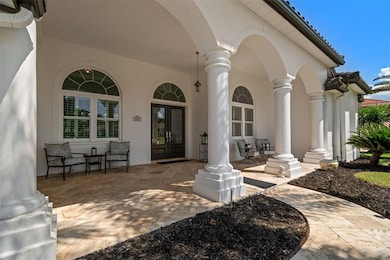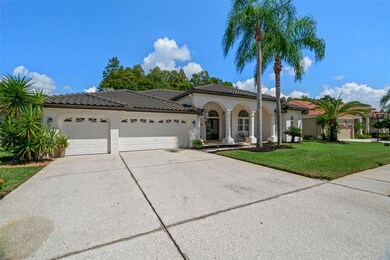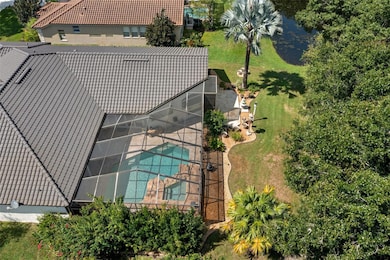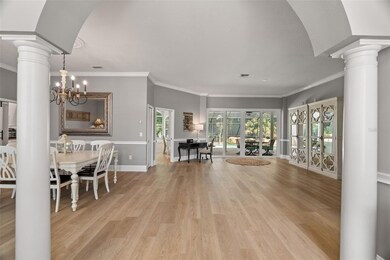
1257 Kings Way Ln Tarpon Springs, FL 34688
Estimated payment $7,388/month
Highlights
- Golf Course Community
- Screened Pool
- Pond View
- Brooker Creek Elementary School Rated A-
- Gated Community
- Clubhouse
About This Home
Under contract-accepting backup offers. Welcome to your new executive residence in the prestigious, gated community of Crescent Oaks. This turnkey home is impeccably updated and awaits its next discerning owner. Every detail has been carefully considered—from a thoughtfully designed split floor plan that positions three bedrooms along one wing and a private primary retreat on the other, to upgraded amenities that ensure a worry-free lifestyle.
Upon entry, elegant new sliding doors open onto a spectacular screened pool and patio, inviting you to unwind and indulge in resort-style living. The property has been meticulously maintained and enhanced over recent years, featuring a tile roof replaced in 2018, a new air conditioning system in 2019 complemented by additional insulation in 2020, and a propane-fueled water heater updated in 2019. Additional improvements include a new garage door opener for the third bay (2020), an upgraded irrigation timer (2020), a freshly applied epoxy garage floor, a state-of-the-art gas grill (2021), and all-new, energy-efficient Pella double-pane doors and windows—a $120K investment in quality and sustainability.
In the past two years, the kitchen has been completely renovated to the delight of any culinary enthusiast. Upgrades include custom cabinetry, refined countertops, modern lighting, high-end appliances—including a 36-inch, six-burner gas stove with an additional 36-inch oven—and luxurious finishes throughout. New luxury vinyl plank flooring graces all common areas, while exterior landscape lighting enhances both the front and rear settings. Interior and exterior painting, premium solar shades on select windows and doors, a variable-speed pool pump, a new salt chlorine generator, a refined third bathroom, and updated fixtures in the primary bath further underscore this home’s exceptional craftsmanship.
With sidewalks throughout the community, convenient access to Tampa International Airport, a 24-hour guarded entrance, and recreational facilities that include golf, tennis, and pickleball—along with proximity to world-renowned beaches—the possibilities are endless. Zoned for some of the best schools in Pinellas County, this home offers a lifestyle defined by comfort, luxury, and convenience. Memberships for the golf club are available, with select amenities accessible to non-members as well.
Schedule your tour today and experience this stunning statement home for yourself.
Listing Agent
KELLER WILLIAMS ST PETE REALTY Brokerage Phone: 727-894-1600 License #3073412

Home Details
Home Type
- Single Family
Est. Annual Taxes
- $11,448
Year Built
- Built in 1996
Lot Details
- 0.31 Acre Lot
- Lot Dimensions are 90x123
- South Facing Home
- Landscaped
- Private Lot
- Property is zoned RPD-0.5
HOA Fees
- $155 Monthly HOA Fees
Parking
- 3 Car Attached Garage
Home Design
- Slab Foundation
- Tile Roof
- Block Exterior
Interior Spaces
- 3,640 Sq Ft Home
- 1-Story Property
- Chair Railings
- Crown Molding
- High Ceiling
- Ceiling Fan
- Double Pane Windows
- ENERGY STAR Qualified Windows
- Insulated Windows
- Solar Screens
- Sliding Doors
- Great Room
- Family Room Off Kitchen
- Formal Dining Room
- Home Office
- Inside Utility
- Pond Views
Kitchen
- Eat-In Kitchen
- Breakfast Bar
- Walk-In Pantry
- Convection Oven
- Range with Range Hood
- Microwave
- Dishwasher
- Stone Countertops
Flooring
- Carpet
- Laminate
- Ceramic Tile
- Luxury Vinyl Tile
Bedrooms and Bathrooms
- 4 Bedrooms
- Split Bedroom Floorplan
- Closet Cabinetry
- Walk-In Closet
- Jack-and-Jill Bathroom
- 3 Full Bathrooms
- Private Water Closet
- Bathtub With Separate Shower Stall
Laundry
- Laundry Room
- Washer and Electric Dryer Hookup
Home Security
- Security System Owned
- Storm Windows
Pool
- Screened Pool
- Heated In Ground Pool
- Heated Spa
- In Ground Spa
- Gunite Pool
- Saltwater Pool
- Fence Around Pool
- Pool Lighting
Outdoor Features
- Exterior Lighting
- Rain Gutters
- Private Mailbox
Location
- Property is near a golf course
Schools
- Brooker Creek Elementary School
- Tarpon Springs Middle School
- East Lake High School
Utilities
- Central Heating and Cooling System
- Heat Pump System
- Vented Exhaust Fan
- Thermostat
- Propane
- Gas Water Heater
- High Speed Internet
- Cable TV Available
Listing and Financial Details
- Visit Down Payment Resource Website
- Legal Lot and Block 146 / 18906
- Assessor Parcel Number 03-27-16-18906-000-1460
Community Details
Overview
- Association fees include 24-Hour Guard, common area taxes, private road
- Jeff D'amours Association, Phone Number (813) 936-4164
- Visit Association Website
- Crescent Oaks Country Club Kingsbury Ph 2 Subdivision
- The community has rules related to deed restrictions, allowable golf cart usage in the community
Amenities
- Restaurant
- Clubhouse
Recreation
- Golf Course Community
- Tennis Courts
- Pickleball Courts
Security
- Security Guard
- Gated Community
Map
Home Values in the Area
Average Home Value in this Area
Tax History
| Year | Tax Paid | Tax Assessment Tax Assessment Total Assessment is a certain percentage of the fair market value that is determined by local assessors to be the total taxable value of land and additions on the property. | Land | Improvement |
|---|---|---|---|---|
| 2024 | $11,448 | $684,169 | -- | -- |
| 2023 | $11,448 | $664,242 | $0 | $0 |
| 2022 | $11,162 | $644,895 | $141,437 | $503,458 |
| 2021 | $8,850 | $495,172 | $0 | $0 |
| 2020 | $7,235 | $404,691 | $0 | $0 |
| 2019 | $7,124 | $395,592 | $0 | $0 |
| 2018 | $7,038 | $388,216 | $0 | $0 |
| 2017 | $6,988 | $380,231 | $0 | $0 |
| 2016 | $6,940 | $372,410 | $0 | $0 |
| 2015 | $7,043 | $369,821 | $0 | $0 |
| 2014 | $7,013 | $366,886 | $0 | $0 |
Property History
| Date | Event | Price | Change | Sq Ft Price |
|---|---|---|---|---|
| 04/01/2025 04/01/25 | Pending | -- | -- | -- |
| 02/03/2025 02/03/25 | For Sale | $1,125,000 | +39.8% | $309 / Sq Ft |
| 06/25/2021 06/25/21 | Sold | $805,000 | -2.4% | $221 / Sq Ft |
| 05/27/2021 05/27/21 | Pending | -- | -- | -- |
| 05/25/2021 05/25/21 | For Sale | $824,900 | +31.6% | $227 / Sq Ft |
| 05/26/2020 05/26/20 | Sold | $627,000 | -3.5% | $172 / Sq Ft |
| 05/04/2020 05/04/20 | Pending | -- | -- | -- |
| 03/28/2020 03/28/20 | For Sale | $649,900 | -- | $179 / Sq Ft |
Deed History
| Date | Type | Sale Price | Title Company |
|---|---|---|---|
| Warranty Deed | $805,000 | Republic Land And Title Inc | |
| Warranty Deed | $627,000 | Equity National Title | |
| Warranty Deed | $639,900 | Surety Title Svcs Of Fl Inc | |
| Warranty Deed | $460,000 | -- | |
| Warranty Deed | -- | -- | |
| Deed | $341,800 | -- |
Mortgage History
| Date | Status | Loan Amount | Loan Type |
|---|---|---|---|
| Open | $22,400 | Credit Line Revolving | |
| Open | $715,400 | New Conventional | |
| Previous Owner | $130,000 | No Value Available | |
| Previous Owner | $200,000 | Credit Line Revolving | |
| Previous Owner | $359,600 | Fannie Mae Freddie Mac | |
| Previous Owner | $50,000 | Credit Line Revolving | |
| Previous Owner | $368,000 | New Conventional | |
| Previous Owner | $325,000 | Credit Line Revolving |
Similar Homes in Tarpon Springs, FL
Source: Stellar MLS
MLS Number: TB8345541
APN: 03-27-16-18906-000-1460
- 1213 Halifax Ct
- 1212 Halifax Ct
- 1290 Dartford Dr
- 1266 Dartford Dr
- 1383 Dartford Dr
- 1082 Dartford Dr
- 1171 Dartford Dr
- 1084 Berkshire Ln
- 1003 Berkshire Ln
- 1100 Trafalgar Dr
- 7314 Evesborough Ln
- 1025 Royal Troon Ct
- 1093 Muirfield Ct
- 7850 Lake Placid Ln
- 1008 Royal Birkdale Dr
- 3819 Brooksworth Ave
- 7049 Fallbrook Ct
- 550 E East Lake Rd N
- 394 Tall Oak Trail
- 1592 Eagles Reach






