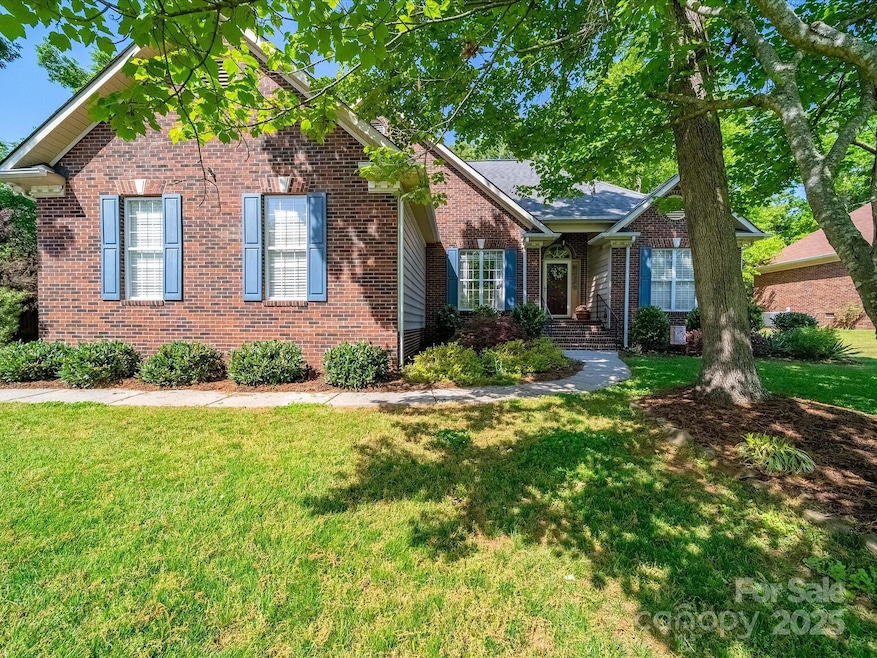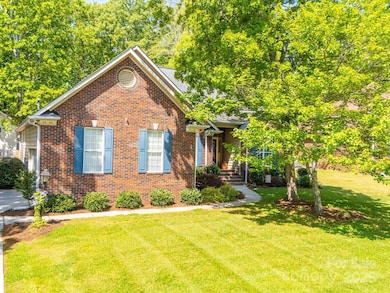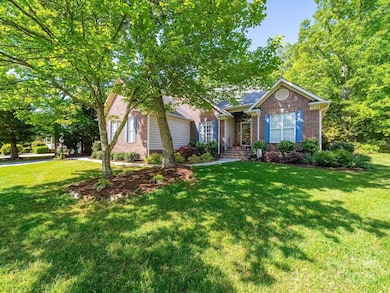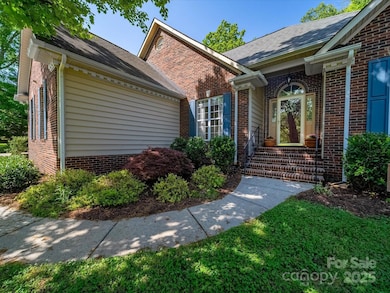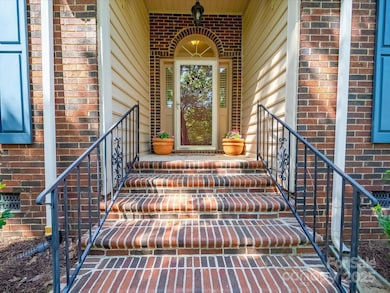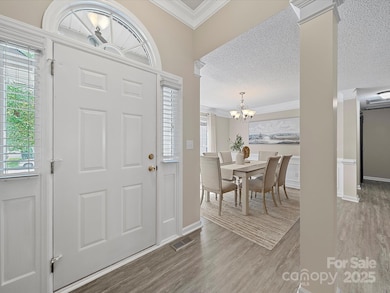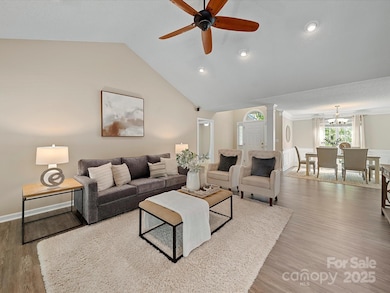
1257 Mill Race Ln Matthews, NC 28104
Stevens Mill NeighborhoodEstimated payment $2,877/month
Highlights
- Open Floorplan
- Deck
- Wooded Lot
- Stallings Elementary School Rated A
- Private Lot
- Ranch Style House
About This Home
Welcome home to this beautiful ranch home in Stevens Mill. Open, neutral with nice natural light throughout. Split bedroom layout. Large greatroom with vaulted ceiling, recessed lighting and gas fireplace overlooking private backyard. Kitchen has stainless steel appliances, granite counters, tile backsplash, under cabinet lighting & breakfast bar. Spacious primary bedroom w/trey ceiling overlooking backyard. Primary bath has double bowl vanity, garden tub/separate shower w/walk-in closet. Good sized secondary bedrooms. Nice ceiling fans thru-out the home. Garage has lots of extra storage space. Screened in porch w/deck overlooks beautiful, private, fenced back yard complete with a nice, wired shed. Nice large, beautiful lot with landscaping and trees. Side load garage w/extended driveway to the back fence allows for a ton of extra space. A few minutes to shopping, restaurants & 485. Super, great location.
Listing Agent
NextHome Paramount Brokerage Email: cindy@ransonerealty.com License #178197

Open House Schedule
-
Saturday, April 26, 20251:00 to 3:00 pm4/26/2025 1:00:00 PM +00:004/26/2025 3:00:00 PM +00:00Add to Calendar
Home Details
Home Type
- Single Family
Est. Annual Taxes
- $2,553
Year Built
- Built in 1996
Lot Details
- Lot Dimensions are 90x150x90x150
- Back Yard Fenced
- Private Lot
- Wooded Lot
- Property is zoned AQ8
HOA Fees
- $13 Monthly HOA Fees
Parking
- 2 Car Attached Garage
Home Design
- Ranch Style House
- Transitional Architecture
- Brick Exterior Construction
- Vinyl Siding
Interior Spaces
- 1,661 Sq Ft Home
- Open Floorplan
- Great Room with Fireplace
- Screened Porch
- Crawl Space
- Pull Down Stairs to Attic
- Electric Dryer Hookup
Kitchen
- Self-Cleaning Oven
- Electric Range
- Microwave
- Dishwasher
- Disposal
Flooring
- Tile
- Vinyl
Bedrooms and Bathrooms
- 3 Main Level Bedrooms
- Split Bedroom Floorplan
- Walk-In Closet
- 2 Full Bathrooms
- Garden Bath
Outdoor Features
- Deck
- Shed
Utilities
- Forced Air Heating and Cooling System
- Gas Water Heater
Community Details
- Stevens Mill HOA, Phone Number (704) 400-8736
- Stevens Mill Subdivision
- Mandatory home owners association
Listing and Financial Details
- Assessor Parcel Number 08-321-195
Map
Home Values in the Area
Average Home Value in this Area
Tax History
| Year | Tax Paid | Tax Assessment Tax Assessment Total Assessment is a certain percentage of the fair market value that is determined by local assessors to be the total taxable value of land and additions on the property. | Land | Improvement |
|---|---|---|---|---|
| 2024 | $2,553 | $290,700 | $58,000 | $232,700 |
| 2023 | $2,445 | $290,700 | $58,000 | $232,700 |
| 2022 | $2,424 | $290,700 | $58,000 | $232,700 |
| 2021 | $2,424 | $290,700 | $58,000 | $232,700 |
| 2020 | $2,448 | $241,500 | $42,500 | $199,000 |
| 2019 | $2,448 | $241,500 | $42,500 | $199,000 |
| 2018 | $0 | $241,500 | $42,500 | $199,000 |
| 2017 | $2,375 | $227,000 | $42,500 | $184,500 |
| 2016 | $2,384 | $227,000 | $42,500 | $184,500 |
| 2015 | $2,413 | $227,000 | $42,500 | $184,500 |
| 2014 | $1,432 | $200,520 | $43,000 | $157,520 |
Property History
| Date | Event | Price | Change | Sq Ft Price |
|---|---|---|---|---|
| 04/25/2025 04/25/25 | For Sale | $475,000 | +30.9% | $286 / Sq Ft |
| 06/11/2021 06/11/21 | Sold | $363,000 | +10.0% | $221 / Sq Ft |
| 05/02/2021 05/02/21 | Pending | -- | -- | -- |
| 04/30/2021 04/30/21 | For Sale | $330,000 | -- | $200 / Sq Ft |
Deed History
| Date | Type | Sale Price | Title Company |
|---|---|---|---|
| Warranty Deed | $363,000 | None Available | |
| Interfamily Deed Transfer | -- | None Available | |
| Interfamily Deed Transfer | -- | None Available | |
| Warranty Deed | $169,000 | -- |
Mortgage History
| Date | Status | Loan Amount | Loan Type |
|---|---|---|---|
| Open | $255,500 | New Conventional | |
| Closed | $280,000 | New Conventional | |
| Previous Owner | $200,000 | Credit Line Revolving | |
| Previous Owner | $105,000 | New Conventional | |
| Previous Owner | $105,000 | New Conventional | |
| Previous Owner | $25,000 | Credit Line Revolving | |
| Previous Owner | $160,000 | Credit Line Revolving | |
| Previous Owner | $75,000 | Credit Line Revolving | |
| Previous Owner | $59,000 | No Value Available | |
| Previous Owner | $55,409 | Unknown | |
| Previous Owner | $113,700 | Unknown |
Similar Homes in Matthews, NC
Source: Canopy MLS (Canopy Realtor® Association)
MLS Number: 4249135
APN: 08-321-195
- 1120 Millwright Ln
- 1220 Avalon Place
- 1330 Millview Ln
- 1346 Millview Ln
- 1128 Avalon Place
- 1112 Avalon Place
- 1055 Millview Ln
- Lawyers Rd Lawyers Rd
- 1063 Millview Ln
- 1008 Avalon Place
- 5019 Pleasant Run Dr
- 14404 Lawyers Rd
- 6817 Fieldlark Ln
- 6015 Pleasant Run Dr
- 938 Moose Trail
- 3062 Beech Ct
- 1035 Hawthorne Dr
- 8007 April Ln
- 6038 Burnt Mill Run
- 3033 Beech Ct
