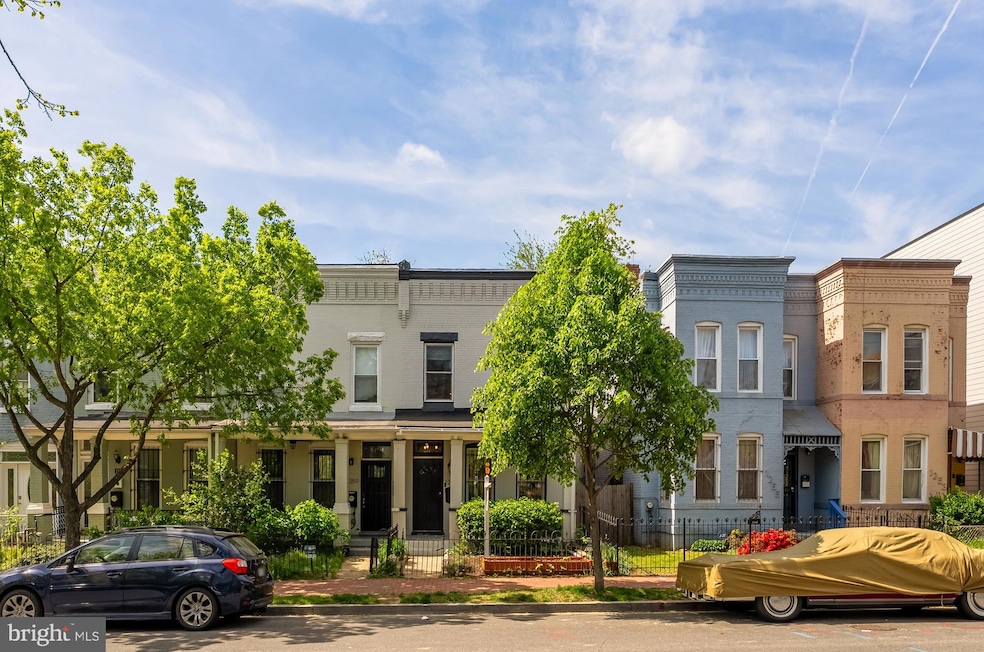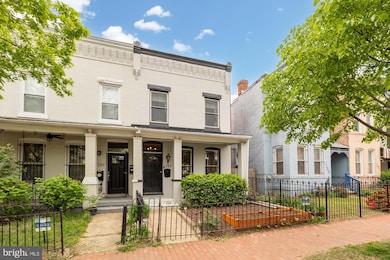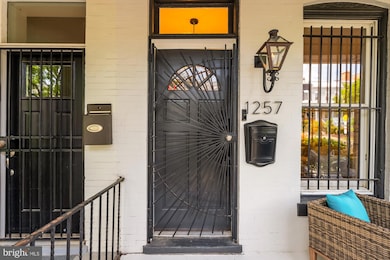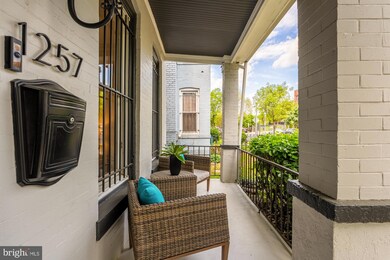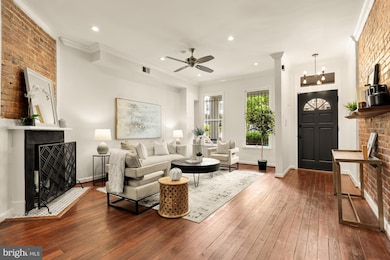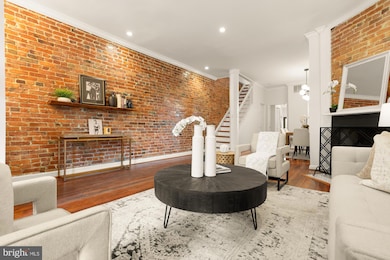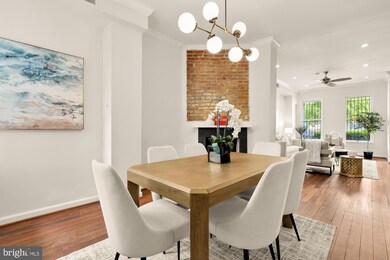
1257 Morse St NE Washington, DC 20002
Trinidad NeighborhoodEstimated payment $4,621/month
Highlights
- Very Popular Property
- Craftsman Architecture
- 2 Fireplaces
- Open Floorplan
- Wood Flooring
- 1-minute walk to Joseph H. Cole Recreation Center
About This Home
Welcome to 1257 Morse Street NE! This stunning home underwent a meticulous top-to-bottom renovation by its current owner in 2015, and has been impeccably cared for ever since. Each bathroom—including the downstairs powder room—features marble and luxurious hardware finishes. Throughout the entire home, you’ll find custom, high-end lighting fixtures along with recessed lighting on both main living levels. On the main level you have 10 foot ceilings and an open concept floor plan with spacious dining and living areas.The original 1900 oak hardwood flooring and authentic banisters highlight the classic charm unique to DC row homes. In 2017, the rear yard underwent a full hardscape renovation, now showcasing a reinforced flagstone parking pad, complemented by a stylish herringbone brick patio—perfect for entertaining, grilling, or enjoying quiet evening celebrations. Secure parking is provided by a custom automatic garage door.As you make your way to the second floor you are graced with 3 bedrooms including a massive primary with en suite bathroom. The rear facing bedroom has 2 closets and its own private sitting area which can double as a study, peloton, workout or meditation room.The middle bedroom features a custom closet system installed in 2021.Additional value adds include wood burning fireplaces completely rebuilt, in 2021. Hand-made industrial pot rack for storage as well as custom built shelving for the kitchen which will convey.This exceptional property sits on one of the largest lots in the neighborhood and is located on one of the widest streets. With over 1,700 square feet across two spacious levels, and located directly across from Joseph Cole Park, 1257 Morse Street NE represents the very best in comfortable city living.
Open House Schedule
-
Sunday, April 27, 202512:00 to 3:00 pm4/27/2025 12:00:00 PM +00:004/27/2025 3:00:00 PM +00:00Add to Calendar
Townhouse Details
Home Type
- Townhome
Est. Annual Taxes
- $6,718
Year Built
- Built in 1900
Lot Details
- 2,423 Sq Ft Lot
- Wrought Iron Fence
- Board Fence
- Property is in very good condition
Home Design
- Craftsman Architecture
- Flat Roof Shape
- Brick Exterior Construction
- Brick Foundation
- Stone Foundation
Interior Spaces
- Property has 3 Levels
- Open Floorplan
- Ceiling Fan
- Recessed Lighting
- 2 Fireplaces
- Wood Burning Fireplace
- Wood Flooring
- Galley Kitchen
- Laundry on main level
Bedrooms and Bathrooms
- 3 Bedrooms
- Walk-in Shower
Unfinished Basement
- Drainage System
- Sump Pump
Parking
- 1 Parking Space
- 1 Driveway Space
- Parking Space Conveys
- Secure Parking
- Fenced Parking
Schools
- Dunbar Senior High School
Utilities
- Central Air
- Hot Water Heating System
- Natural Gas Water Heater
- Public Septic
Listing and Financial Details
- Tax Lot 98
- Assessor Parcel Number 4069//0098
Community Details
Overview
- No Home Owners Association
- Trinidad Subdivision
Pet Policy
- Pets Allowed
Map
Home Values in the Area
Average Home Value in this Area
Tax History
| Year | Tax Paid | Tax Assessment Tax Assessment Total Assessment is a certain percentage of the fair market value that is determined by local assessors to be the total taxable value of land and additions on the property. | Land | Improvement |
|---|---|---|---|---|
| 2024 | $6,718 | $790,350 | $475,610 | $314,740 |
| 2023 | $6,544 | $769,840 | $465,190 | $304,650 |
| 2022 | $4,887 | $723,760 | $427,880 | $295,880 |
| 2021 | $4,461 | $678,920 | $412,900 | $266,020 |
| 2020 | $4,060 | $650,100 | $389,550 | $260,550 |
| 2019 | $3,698 | $605,170 | $350,370 | $254,800 |
| 2018 | $3,373 | $532,510 | $0 | $0 |
| 2017 | $3,074 | $480,920 | $0 | $0 |
| 2016 | $2,801 | $401,170 | $0 | $0 |
| 2015 | $1,869 | $361,000 | $0 | $0 |
| 2014 | $2,306 | $271,300 | $0 | $0 |
Property History
| Date | Event | Price | Change | Sq Ft Price |
|---|---|---|---|---|
| 04/24/2025 04/24/25 | For Sale | $729,000 | +55.1% | $411 / Sq Ft |
| 12/30/2014 12/30/14 | Sold | $470,000 | 0.0% | $265 / Sq Ft |
| 11/02/2014 11/02/14 | Pending | -- | -- | -- |
| 10/22/2014 10/22/14 | Off Market | $470,000 | -- | -- |
| 10/15/2014 10/15/14 | Price Changed | $365,000 | 0.0% | $206 / Sq Ft |
| 10/15/2014 10/15/14 | For Sale | $365,000 | +93.1% | $206 / Sq Ft |
| 09/30/2014 09/30/14 | Pending | -- | -- | -- |
| 09/30/2014 09/30/14 | For Sale | $189,000 | -- | $107 / Sq Ft |
Deed History
| Date | Type | Sale Price | Title Company |
|---|---|---|---|
| Warranty Deed | $470,000 | -- | |
| Warranty Deed | $329,000 | -- | |
| Deed | $230,000 | -- |
Mortgage History
| Date | Status | Loan Amount | Loan Type |
|---|---|---|---|
| Open | $150,000 | Credit Line Revolving | |
| Open | $464,326 | New Conventional | |
| Closed | $100,000 | Credit Line Revolving | |
| Closed | $414,600 | New Conventional | |
| Previous Owner | $417,000 | New Conventional | |
| Previous Owner | $263,200 | New Conventional | |
| Previous Owner | $184,000 | New Conventional |
Similar Homes in Washington, DC
Source: Bright MLS
MLS Number: DCDC2175564
APN: 4069-0098
- 1251 Morse St NE
- 1269 Morse St NE
- 1322 Florida Ave NE
- 1230 Trinidad Ave NE
- 1320 I St NE
- 1238 Florida Ave NE
- 1300 Trinidad Ave NE
- 1274 Neal St NE
- 1111 Orren St NE Unit 300
- 1111 Orren St NE Unit 207
- 1111 Orren St NE Unit 408
- 1111 Orren St NE Unit 310
- 1242 Neal St NE
- 1358 Florida Ave NE Unit 104
- 1358 Florida Ave NE Unit PH-01
- 1358 Florida Ave NE Unit 202
- 1358 Florida Ave NE Unit PH-02
- 1358 Florida Ave NE Unit 204
- 1358 Florida Ave NE Unit 302
- 1363 Florida Ave NE
