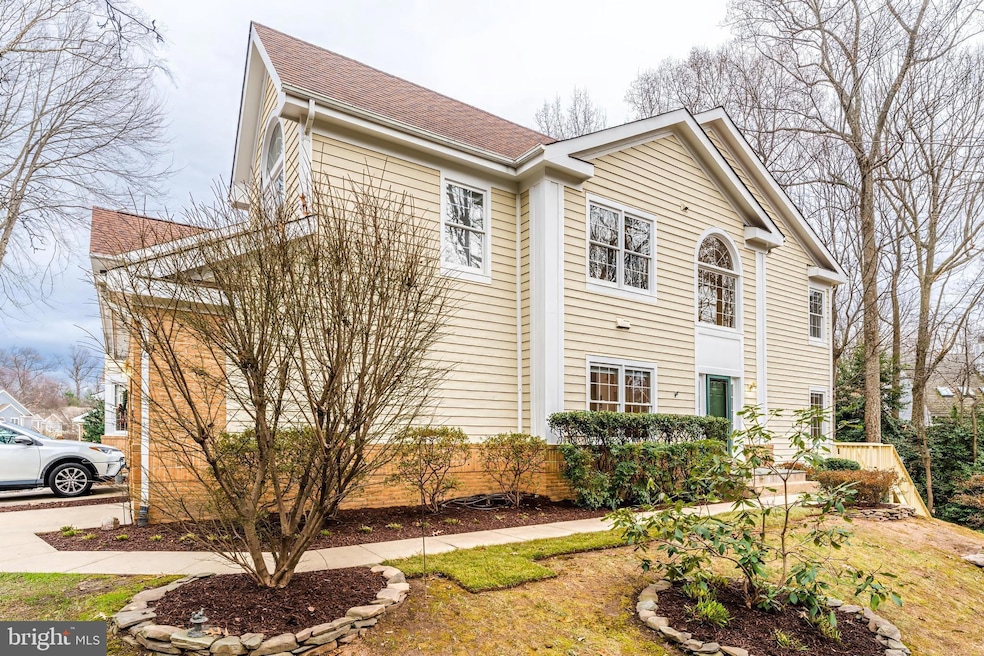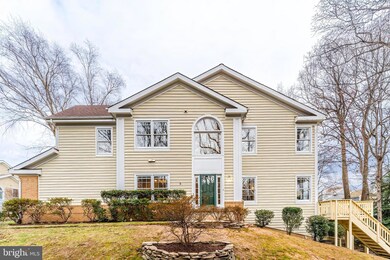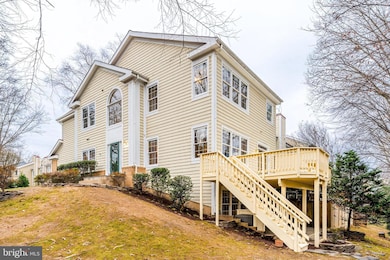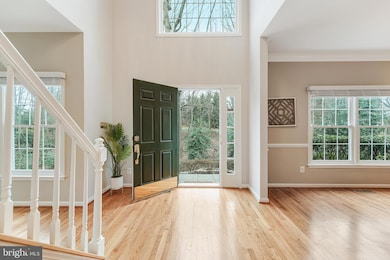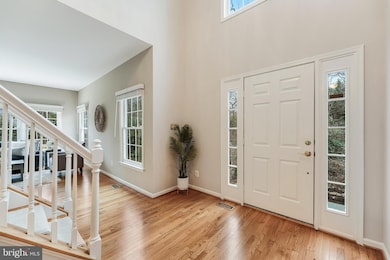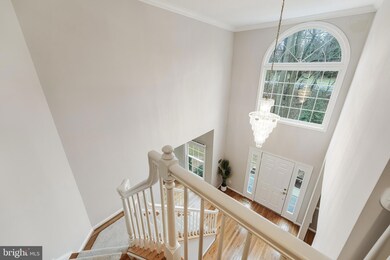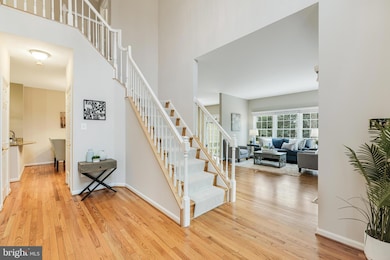
1257 Woodbrook Ct Reston, VA 20194
Tall Oaks/Uplands NeighborhoodHighlights
- Eat-In Gourmet Kitchen
- Open Floorplan
- Transitional Architecture
- Aldrin Elementary Rated A
- Community Lake
- 2 Fireplaces
About This Home
As of January 2025Welcome to sought after Heather Knoll Cluster located in the heart of Reston.
This end unit town house lives like a single-family home with 3492 total sq. feet. It has been beautifully updated and renovated. All of the hardwood flooring was just refinished. The home has been freshly painted to reflect the new sophisticated decorator tones. Note that ALL of the wood-like blinds were installed in 2024. All NEW neutral plush carpeting installed in the bedrooms and lower level.
When your guests arrive they are welcomed by the sophisticated and inviting two-story, light filled foyer. Note the new neutral plush carpet runner on the stairs leading to the upper level. The foyer is flanked by a beautiful formal dining room and stunning living room which includes a gas fireplace with a marble surround.
The large gourmet eat-in kitchen has been updated with new cabinet doors and pulls. The cabinets include a lazy suzan and a pantry. There is a convenient granite breakfast bar with pendant lighting to grab a quick bite to eat or it’s perfect to entertain a guest while cooking. The eat-in area offers an ambient 3-sided fireplace with a marble surround. The GE Profile stove and Frigidaire Gallery 5 burner glass cooktop were recently replaced.
Off the eat-in kitchen is a versatile Family Room with a sliding glass door leading to the upper deck. It is a perfect indoor-outdoor flow for entertaining and grilling out. This room also includes a new ceiling fan, three-sided gas fireplace, recessed lights and speaker.
Tucked away on this level is a half bath that has been updated with a new mirror, light, and towel bar.
The garage is conveniently located off the kitchen which makes bringing in the groceries a breeze. It has a smart fold-down work bench, pully storage system for bikes, Chamberlain auto garage door opener installed in 2019. And has been freshly painted.
Let’s go to the upper Level which includes the convenient laundry room with Samsung washer and dryer replaced 2021 and loads of storage. The upper hall has beautiful refinished hardwood flooring and a large linen closet. All bedrooms with NEW plush neutral carpeting and all NEW wood-like blinds.
The Primary Suite includes a dramatic vaulted ceiling. The huge walk-in closet is complete with custom shelving. The gorgeous bath was impeccably remodeled by Virginia Kitchen and Bath this year! It includes a stunning grey double vanity with quartz counter tops. A seamless glass shower, cool freestanding soaking tub with a skylight architecturally situated above. What a welcoming way to start your day!
Now, down to the upscale and expansive Lower-Level. It is a walk-out so it does not feel like a typical lower level. The view beyond the paved patio is of mature trees with abundant sights of nature. The huge family room has an amazing wet bar complete with a wine rack and beverage refrigerator. It also has a dramatic wall of custom bookshelves with a media center. The elegant gas fireplace with mantle completes this family and entertainment room. There is an updated jack-n-jill full bath with one side connected to an ample size office or guest room. And finally there is the big storage/utility room. The Lennox HVAC system was installed in 2017 and the Hot Water Tank installed in 2023.
Very important and unique! Heather Knoll Cluster has a reserve fund for exterior painting every 6 years – this home is due to be painted 2025 and there is a reserve fund for roof replacement.
Reston is an amazing place to live, work, and play! It includes pools, tennis, village centers, the Reston Town Center, 2 Silver Line Metro Stations to take you to DC and beyond or to Dulles International Airport and beyond, over 55 miles of paths, lakes, mature woods, open space, 2 golf courses, Historic Lake Anne Plaza… and there is so much more! If you get it, you get it! Park your car and enjoy the healthy lifestyle of Reston.
Townhouse Details
Home Type
- Townhome
Est. Annual Taxes
- $9,453
Year Built
- Built in 1994
HOA Fees
- $200 Monthly HOA Fees
Parking
- 1 Car Attached Garage
- Front Facing Garage
- Garage Door Opener
- Driveway
- Unassigned Parking
Home Design
- Transitional Architecture
- Brick Exterior Construction
- Slab Foundation
Interior Spaces
- Property has 3 Levels
- Open Floorplan
- Built-In Features
- Ceiling Fan
- 2 Fireplaces
- Fireplace Mantel
- Gas Fireplace
- Dining Area
Kitchen
- Eat-In Gourmet Kitchen
- Breakfast Area or Nook
- Oven
- Cooktop with Range Hood
- Dishwasher
- Disposal
Bedrooms and Bathrooms
- 3 Bedrooms
- En-Suite Bathroom
Laundry
- Dryer
- Washer
Finished Basement
- Walk-Out Basement
- Exterior Basement Entry
- Natural lighting in basement
Schools
- Herndon High School
Utilities
- Forced Air Heating and Cooling System
- Vented Exhaust Fan
- Natural Gas Water Heater
Additional Features
- Level Entry For Accessibility
- 3,412 Sq Ft Lot
Listing and Financial Details
- Tax Lot 29
- Assessor Parcel Number 0114 17050029
Community Details
Overview
- Association fees include lawn maintenance, insurance, reserve funds, road maintenance, snow removal, trash
- $71 Other Monthly Fees
- Reston Assoc And Heather Knoll Community
- Heather Knoll Subdivision
- Community Lake
Amenities
- Picnic Area
- Common Area
- Community Center
- Party Room
Recreation
- Mooring Area
- Tennis Courts
- Community Basketball Court
- Community Playground
- Community Pool
- Jogging Path
Map
Home Values in the Area
Average Home Value in this Area
Property History
| Date | Event | Price | Change | Sq Ft Price |
|---|---|---|---|---|
| 01/24/2025 01/24/25 | Sold | $975,000 | +10.8% | $278 / Sq Ft |
| 01/06/2025 01/06/25 | Pending | -- | -- | -- |
| 01/02/2025 01/02/25 | For Sale | $880,000 | -- | $251 / Sq Ft |
Tax History
| Year | Tax Paid | Tax Assessment Tax Assessment Total Assessment is a certain percentage of the fair market value that is determined by local assessors to be the total taxable value of land and additions on the property. | Land | Improvement |
|---|---|---|---|---|
| 2024 | $9,452 | $784,100 | $210,000 | $574,100 |
| 2023 | $8,663 | $737,000 | $210,000 | $527,000 |
| 2022 | $8,301 | $697,310 | $195,000 | $502,310 |
| 2021 | $7,953 | $651,610 | $160,000 | $491,610 |
| 2020 | $7,553 | $613,810 | $160,000 | $453,810 |
| 2019 | $7,852 | $638,120 | $160,000 | $478,120 |
| 2018 | $6,692 | $581,870 | $160,000 | $421,870 |
| 2017 | $7,029 | $581,870 | $160,000 | $421,870 |
| 2016 | $7,127 | $591,200 | $160,000 | $431,200 |
| 2015 | $6,917 | $594,780 | $160,000 | $434,780 |
| 2014 | $6,745 | $581,250 | $155,000 | $426,250 |
Mortgage History
| Date | Status | Loan Amount | Loan Type |
|---|---|---|---|
| Open | $479,200 | New Conventional | |
| Previous Owner | $524,000 | New Conventional | |
| Previous Owner | $333,700 | New Conventional | |
| Previous Owner | $248,805 | New Conventional | |
| Previous Owner | $256,250 | No Value Available | |
| Previous Owner | $60,000 | Purchase Money Mortgage |
Deed History
| Date | Type | Sale Price | Title Company |
|---|---|---|---|
| Warranty Deed | $599,000 | -- | |
| Warranty Deed | $655,000 | -- | |
| Deed | $505,000 | -- | |
| Deed | $261,900 | -- | |
| Deed | $269,991 | -- | |
| Deed | $220,000 | -- |
Similar Homes in Reston, VA
Source: Bright MLS
MLS Number: VAFX2213502
APN: 0114-17050029
- 1361 Garden Wall Cir Unit 701
- 1369 Garden Wall Cir
- 1351 Heritage Oak Way
- 11408 Gate Hill Place Unit 118
- 11431 Hollow Timber Way
- 11423 Hollow Timber Way
- 1310 Park Garden Ln
- 1155 Meadowlook Ct
- 11519 Wild Hawthorn Ct
- 11582 Greenwich Point Rd
- 11286 Stones Throw Dr
- 1139 Round Pebble Ln
- 11575 Southington Ln
- 1353 Northgate Square
- 11589 Lake Newport Rd
- 1432 Northgate Square Unit 32/11A
- 11159 Saffold Way
- 11733 Summerchase Cir Unit 1733A
- 1072 Utterback Store Rd
- 11731 Summerchase Cir
