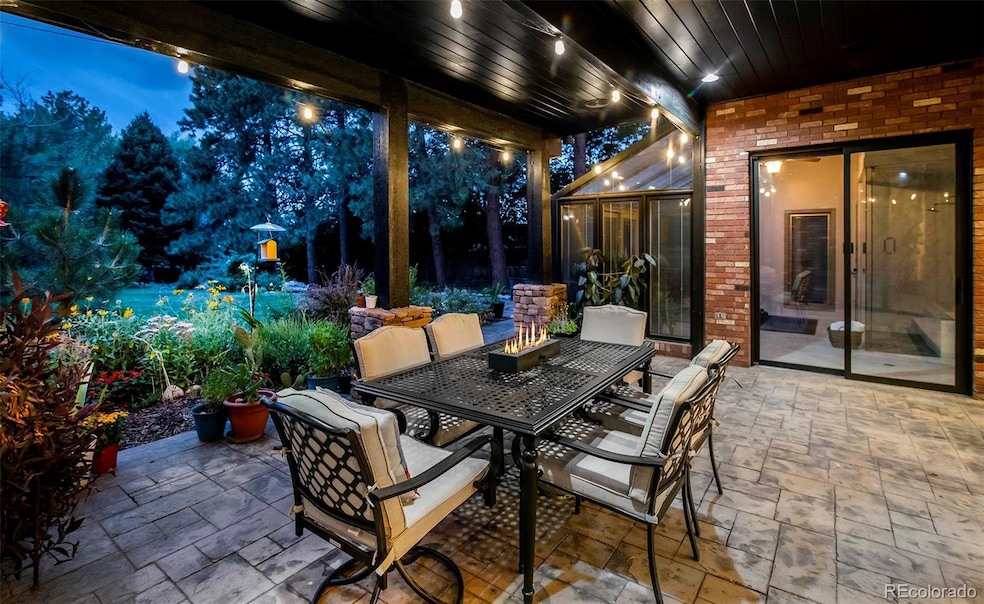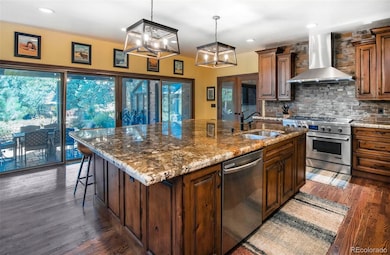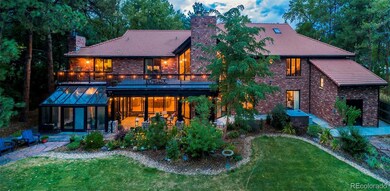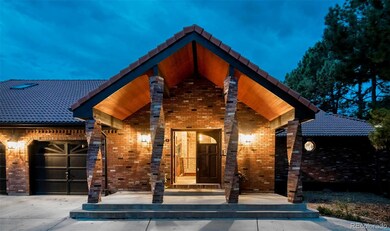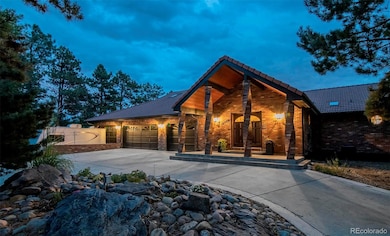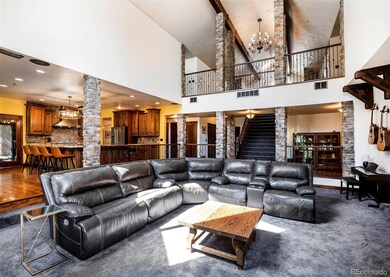Tucked away on more than 34,000 square feet of peaceful, tree-dotted land, this inviting 6-bedroom, 7-bath home offers a unique sense of space, privacy, and natural beauty—all just minutes from Old Town Arvada, downtown Golden, and major routes to Denver, Boulder, and the mountains. It's a setting that feels far from the rush, yet remains close to everything.The lot itself is a standout—broad, open, and rich with opportunity. Whether you're looking to garden, play, entertain, or simply sit quietly and take in the changing skies over Table Mesa from the elevated deck, there’s room to stretch out and breathe. The wide backyard feels like a personal park—calm, private, and optimal for playing and entertaining.With over 6,500 square feet of living space, the home is spacious, airy and inviting. The flexible layout supports a variety of needs, from working at home to hosting family and friends or simply finding a quiet spot to reflect. A 5-car garage offers ample room for vehicles, gear, and hobbies—RV, bikes, tools, woodworking or whatever your lifestyle may include.Inside, large windows and open spaces keep the home connected to the outdoors. A comfortable kitchen featuring double thick granite counter tops, vaulted living room, and covered patio space makes it easy to gather or unwind, depending on the day. The upstairs loft, sunny studio space, and dedicated office offer thoughtful areas for work, creativity, and wellness.The primary suite provides its own quiet corner of the home, with direct access to the backyard and soothing views of the horizon. Nearby, Van Bibber Open Space and neighborhood trails offer even more ways to enjoy this location, not to mention the proximity to top-rated schools.Now priced $400,000 below its 2022 appraisal, this is a special opportunity to make a home in a setting that truly feels like a retreat. Welcome to 12570 W 60th Avenue—where space, simplicity, and nature come together.

