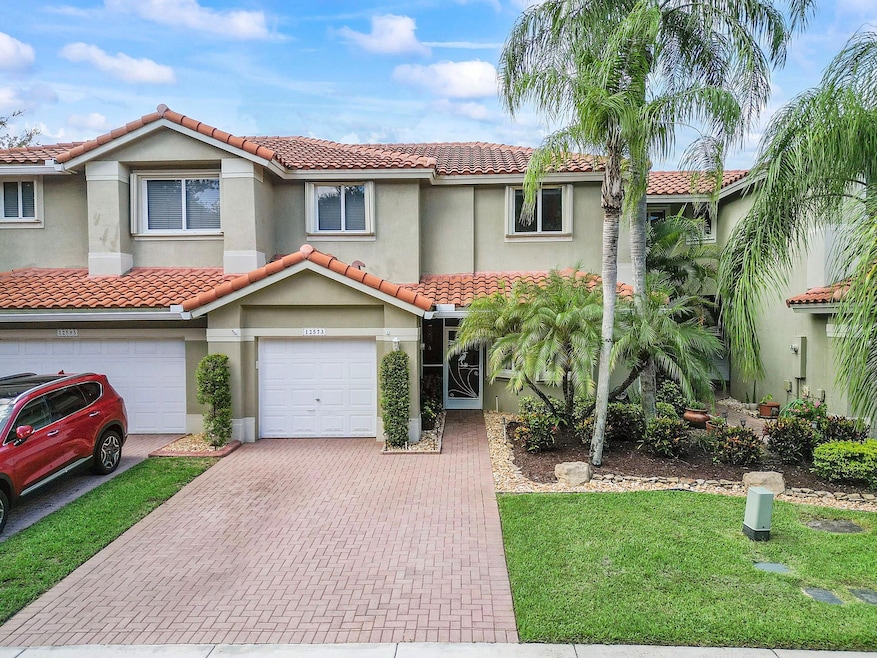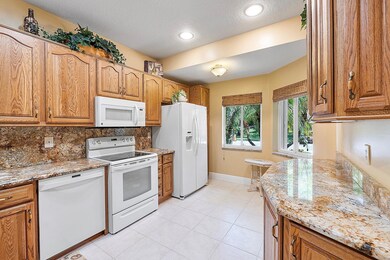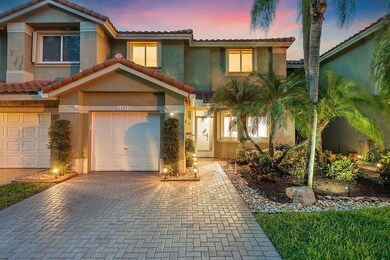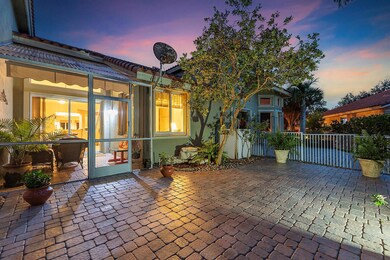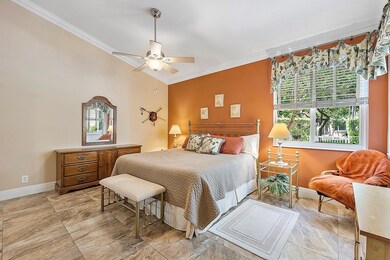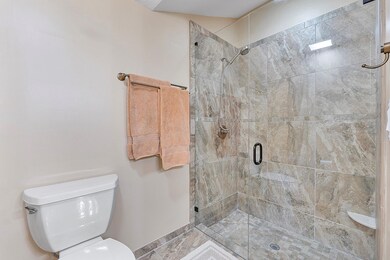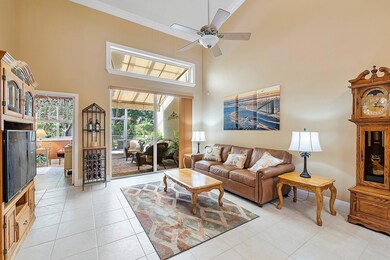
12573 NW 56th Dr Coral Springs, FL 33076
Heron Bay NeighborhoodHighlights
- Fitness Center
- Gated Community
- Vaulted Ceiling
- Heron Heights Elementary School Rated A-
- Clubhouse
- Garden View
About This Home
As of December 2024Heron Bay, 2 story townhome, 3 bedroom 2.5 bath in "The Fairways" Master bedroom downstairs with new renovated bathroom & lots of vanity cabinetry for storage & linens, 2 bedrooms & 1 full bathroom upstairs. Pretty French kitchen with real wood cabinetry "golden sand" granite countertops & newer appliances, Italian tile flooring in living areas, newer roof & accordion shutters throughout for full hurricane protection, Crown molding throughout, This pretty home has an additional screened in patio or Florida room with retractable screen for relaxing shade, Fenced in large back garden patio with installed puppy pickets to keep the small doggies & kiddies inside, Lots of grassy space behind in the private grass common area for kids to run & play (with no cars) Walk to the shopping & A+Schools
Last Agent to Sell the Property
One Sotheby's Int'l Realty Brokerage Email: MLS@onesothebysrealty.com License #0646695
Townhouse Details
Home Type
- Townhome
Est. Annual Taxes
- $3,913
Year Built
- Built in 2000
Lot Details
- Southeast Facing Home
- Fenced
HOA Fees
- $633 Monthly HOA Fees
Parking
- 1 Car Attached Garage
- Garage Door Opener
- Guest Parking
Interior Spaces
- 1,606 Sq Ft Home
- 2-Story Property
- Vaulted Ceiling
- Ceiling Fan
- Blinds
- Family Room
- Florida or Dining Combination
- Garden Views
Kitchen
- Eat-In Kitchen
- Built-In Self-Cleaning Oven
- Electric Range
- Microwave
- Dishwasher
- Disposal
Flooring
- Carpet
- Ceramic Tile
Bedrooms and Bathrooms
- 3 Bedrooms | 1 Main Level Bedroom
- Split Bedroom Floorplan
- Walk-In Closet
- Dual Sinks
- Separate Shower in Primary Bathroom
Laundry
- Dryer
- Washer
Home Security
Outdoor Features
- Courtyard
Schools
- Heron Heights Elementary School
- Westglades Middle School
- Marjory Stoneman Douglas High School
Utilities
- Central Heating and Cooling System
- Electric Water Heater
- Cable TV Available
Listing and Financial Details
- Assessor Parcel Number 484106100212
Community Details
Overview
- Association fees include common areas, recreation facilities, security
- The Fairways Subdivision, Townhome "Master Down" Floorplan
Amenities
- Clubhouse
Recreation
- Community Basketball Court
- Pickleball Courts
- Fitness Center
- Community Pool
Pet Policy
- Pets Allowed
Security
- Security Guard
- Gated Community
- Hurricane or Storm Shutters
- Impact Glass
Map
Home Values in the Area
Average Home Value in this Area
Property History
| Date | Event | Price | Change | Sq Ft Price |
|---|---|---|---|---|
| 12/16/2024 12/16/24 | Sold | $557,000 | -3.8% | $347 / Sq Ft |
| 11/11/2024 11/11/24 | Pending | -- | -- | -- |
| 10/23/2024 10/23/24 | For Sale | $579,000 | +3.9% | $361 / Sq Ft |
| 10/23/2024 10/23/24 | Off Market | $557,000 | -- | -- |
| 09/09/2024 09/09/24 | For Sale | $579,000 | -- | $361 / Sq Ft |
Tax History
| Year | Tax Paid | Tax Assessment Tax Assessment Total Assessment is a certain percentage of the fair market value that is determined by local assessors to be the total taxable value of land and additions on the property. | Land | Improvement |
|---|---|---|---|---|
| 2025 | $4,070 | $493,360 | $33,700 | $459,660 |
| 2024 | $3,913 | $187,130 | -- | -- |
| 2023 | $3,913 | $181,680 | $0 | $0 |
| 2022 | $3,711 | $176,390 | $0 | $0 |
| 2021 | $3,493 | $171,260 | $0 | $0 |
| 2020 | $3,375 | $168,900 | $0 | $0 |
| 2019 | $3,314 | $165,110 | $0 | $0 |
| 2018 | $3,133 | $162,040 | $0 | $0 |
| 2017 | $3,593 | $158,710 | $0 | $0 |
| 2016 | $3,443 | $155,450 | $0 | $0 |
| 2015 | $3,433 | $154,370 | $0 | $0 |
| 2014 | $3,369 | $153,150 | $0 | $0 |
| 2013 | -- | $181,440 | $33,710 | $147,730 |
Mortgage History
| Date | Status | Loan Amount | Loan Type |
|---|---|---|---|
| Open | $257,000 | New Conventional | |
| Closed | $257,000 | New Conventional | |
| Previous Owner | $199,200 | Purchase Money Mortgage | |
| Previous Owner | $185,155 | No Value Available | |
| Previous Owner | $164,650 | New Conventional |
Deed History
| Date | Type | Sale Price | Title Company |
|---|---|---|---|
| Warranty Deed | $557,000 | Florida'S Title Insurance Comp | |
| Warranty Deed | $557,000 | Florida'S Title Insurance Comp | |
| Interfamily Deed Transfer | -- | Accommodation | |
| Interfamily Deed Transfer | -- | Attorney | |
| Interfamily Deed Transfer | -- | Attorney | |
| Warranty Deed | $249,900 | First Fidelity Title Inc | |
| Warranty Deed | $194,900 | First Fidelity Title Inc | |
| Deed | $159,900 | -- |
Similar Homes in Coral Springs, FL
Source: BeachesMLS (Greater Fort Lauderdale)
MLS Number: F10460925
APN: 48-41-06-10-0212
- 5661 NW 125th Ave
- 12402 NW 57th St
- 5784 NW 127th Terrace
- 5329 NW 126th Dr
- 5305 NW 126th Dr
- 12436 NW 53rd St
- 5928 NW 123rd Ave
- 5606 NW 122nd Terrace
- 12205 NW 56th Ct
- 5445 NW 122nd Dr
- 12102 NW 57th St
- 5749 NW 121st Terrace
- 5436 NW 121st Ave
- 12136 NW 53rd St
- 5401 NW 121st Ave
- 5166 NW 122nd Ave
- 5640 NW 120th Terrace
- 5126 NW 122nd Ave
- 5037 NW 123rd Ave
- 5746 NW 120th Ave
