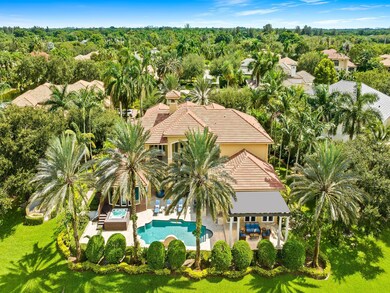
12575 Stoneway Ct Davie, FL 33330
Flamingo Groves NeighborhoodHighlights
- 247 Feet of Waterfront
- Heated Pool
- Lake View
- Country Isles Elementary School Rated A-
- Gated Community
- Clubhouse
About This Home
As of March 2025Sprawling estate home offers 6 ensuite bdrms/2 half baths, showcases meticulous attention to detail w/its gracious foyer, double height living room & dining rooms all adorned w/coffered ceilings, chandeliers & frescos. Gourmet kitchen, wet bar, butler’s pantry & summer kitchen welcomes intimate family fun to gala entertaining. Opulent master suite is complete w/sitting area, dual closets & luxurious bath! First level living also includes a guest suite and private office while the 2nd level offers four ensuite bedrooms, 3 balconies and common space. 3 garage bays, heated pool, hot tub, travertine patios & pergola overlook the glistening lake - Stonebrook Estate living provides tennis courts, clubhouse, playground & 24-hr manned guard gate/security. Leasing permitted upon 2 years ownership.
Home Details
Home Type
- Single Family
Est. Annual Taxes
- $36,518
Year Built
- Built in 2007
Lot Details
- 0.56 Acre Lot
- 247 Feet of Waterfront
- Lake Front
- East Facing Home
- Sprinkler System
HOA Fees
- $765 Monthly HOA Fees
Parking
- 3 Car Attached Garage
- Garage Door Opener
- Driveway
Property Views
- Lake
- Pool
Home Design
- Spanish Tile Roof
Interior Spaces
- 6,414 Sq Ft Home
- 2-Story Property
- Wet Bar
- High Ceiling
- Family Room
- Sitting Room
- Formal Dining Room
- Loft
- Utility Room
- Impact Glass
Kitchen
- Breakfast Area or Nook
- Breakfast Bar
- Gas Range
- Microwave
- Dishwasher
- Kitchen Island
- Disposal
Flooring
- Wood
- Marble
Bedrooms and Bathrooms
- 6 Bedrooms | 2 Main Level Bedrooms
- Walk-In Closet
- Dual Sinks
- Roman Tub
- Separate Shower in Primary Bathroom
Laundry
- Laundry Room
- Dryer
- Washer
- Laundry Tub
Pool
- Heated Pool
- Spa
- Outdoor Shower
Outdoor Features
- Balcony
- Open Patio
- Outdoor Grill
Utilities
- Central Heating and Cooling System
- Electric Water Heater
- Cable TV Available
Listing and Financial Details
- Assessor Parcel Number 504023090290
Community Details
Overview
- Association fees include common area maintenance, recreation facilities, security
- Stonebrook Estates Subdivision, Sienna Floorplan
Recreation
- Tennis Courts
Additional Features
- Clubhouse
- Gated Community
Map
Home Values in the Area
Average Home Value in this Area
Property History
| Date | Event | Price | Change | Sq Ft Price |
|---|---|---|---|---|
| 03/28/2025 03/28/25 | Sold | $2,700,000 | -8.5% | $421 / Sq Ft |
| 02/08/2025 02/08/25 | Price Changed | $2,950,000 | -9.2% | $460 / Sq Ft |
| 12/02/2024 12/02/24 | Price Changed | $3,250,000 | -7.1% | $507 / Sq Ft |
| 10/04/2024 10/04/24 | For Sale | $3,500,000 | -- | $546 / Sq Ft |
Tax History
| Year | Tax Paid | Tax Assessment Tax Assessment Total Assessment is a certain percentage of the fair market value that is determined by local assessors to be the total taxable value of land and additions on the property. | Land | Improvement |
|---|---|---|---|---|
| 2025 | $38,219 | $1,941,130 | $177,340 | $1,763,790 |
| 2024 | $36,518 | $1,941,130 | $177,340 | $1,763,790 |
| 2023 | $36,518 | $1,671,700 | $0 | $0 |
| 2022 | $32,051 | $1,519,730 | $0 | $0 |
| 2021 | $28,245 | $1,381,580 | $122,300 | $1,259,280 |
| 2020 | $27,750 | $1,356,460 | $122,300 | $1,234,160 |
| 2019 | $29,639 | $1,444,380 | $122,300 | $1,322,080 |
| 2018 | $26,994 | $1,325,060 | $122,300 | $1,202,760 |
| 2017 | $28,181 | $1,375,300 | $0 | $0 |
| 2016 | $29,142 | $1,400,420 | $0 | $0 |
| 2015 | $29,469 | $1,373,210 | $0 | $0 |
| 2014 | $28,345 | $1,261,930 | $0 | $0 |
| 2013 | -- | $1,170,300 | $122,300 | $1,048,000 |
Mortgage History
| Date | Status | Loan Amount | Loan Type |
|---|---|---|---|
| Open | $2,160,000 | New Conventional | |
| Previous Owner | $750,000 | Purchase Money Mortgage |
Deed History
| Date | Type | Sale Price | Title Company |
|---|---|---|---|
| Warranty Deed | $2,700,000 | E Title Services | |
| Warranty Deed | $1,450,000 | Attorney |
Similar Home in Davie, FL
Source: BeachesMLS (Greater Fort Lauderdale)
MLS Number: F10464490
APN: 50-40-23-09-0290
- 3350 W Stonebrook Cir
- 2850 W Stonebrook Cir
- 12794 Stonebrook Dr
- 12481 N Stonebrook Cr
- 12854 Stonebrook Dr
- 12550 Park Terrace
- 4393 SW 122nd Terrace
- 4439 SW 122nd Terrace
- 12555 SW 34th Place
- 3450 SW 130th Ave
- 12483 Grand Oaks Dr
- 12402 Grand Oaks Dr
- 3550 SW 121st Ave
- 12922 Grand Oaks Dr
- 4385 SW 123rd Ln
- 13331 SW 29th Ct
- 11850 SW 26th St
- 3020 SW 117th Ave
- 12265 SW 22nd Ct
- 2341 SW 131st Terrace






