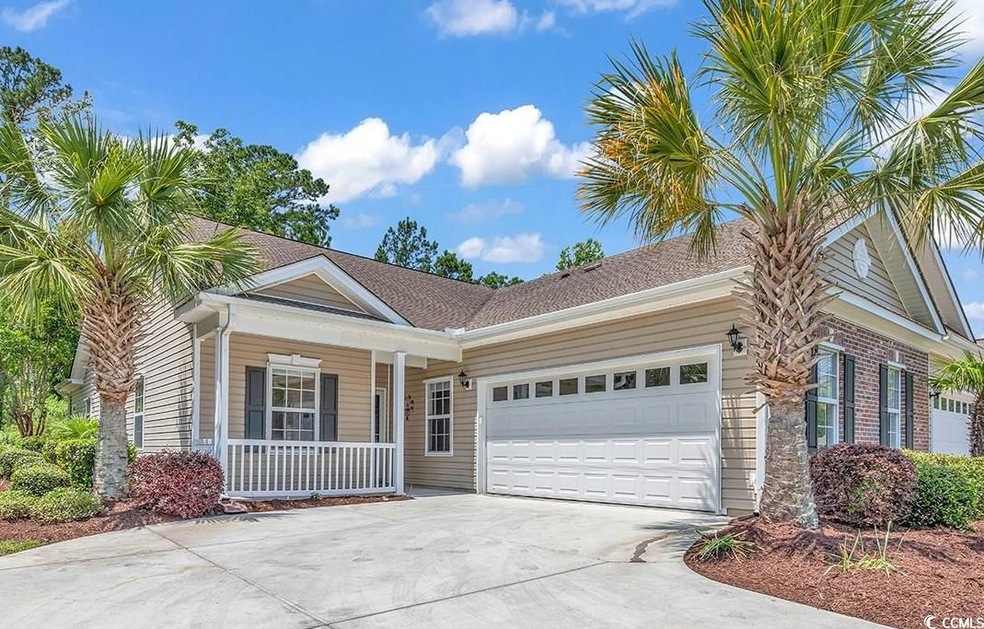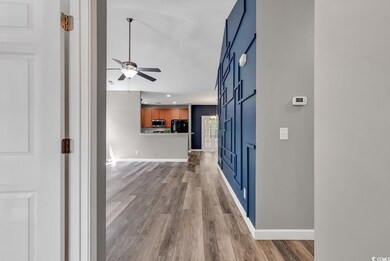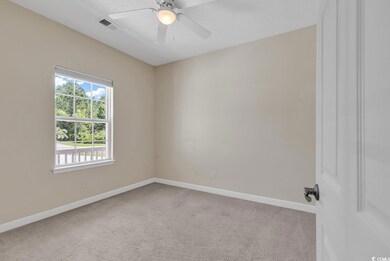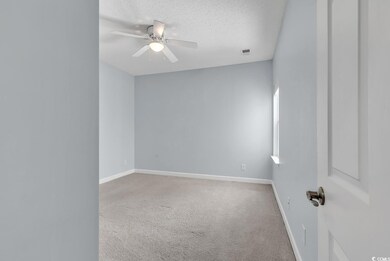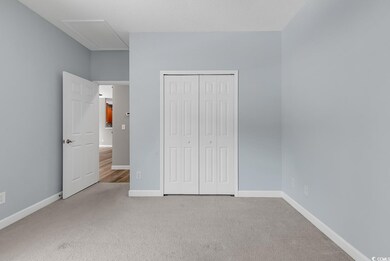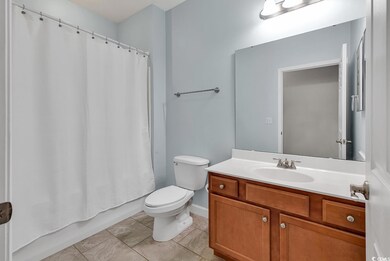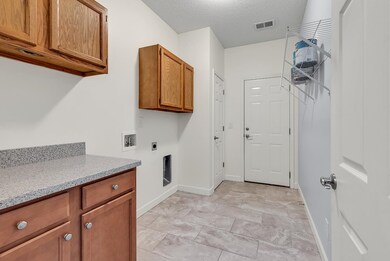
1258 Camlet Ln Little River, SC 29566
Highlights
- Sitting Area In Primary Bedroom
- Clubhouse
- Ranch Style House
- Waterway Elementary School Rated A-
- Vaulted Ceiling
- Solid Surface Countertops
About This Home
As of October 2024Discover comfort and tranquility in this charming 3 bedroom, 2 bath semi-detached ranch home, nestled in the back of a quiet community! Experience true MAINTENANCE FREE living with just about everything included in your HOA fee and covers INSURANCE! All outside is maintained and that includes power washing, painting, gutters, roof, mulching, hedges trimmed, trees pruned, lawn care with lawn irrigation. Termite bait stations maintained along with Taexx pest control in the walls! Internet, trash pick up and pool service as well. That leaves ample time for your favorite leisure activities! Carolina Crossing in Little River is a wonderful neighborhood with very low turn over. This particular home boasts a highly sought after SIDE LOAD GARAGE! New garage door opener with wireless keypad, new 220 - volt 50 amp receptacle for EV charging, and even hurricane shutters. Inside, enjoy the luxury of LVP flooring throughout the open-concept living area and continues in the primary bedroom. Freshly painted throughout enhances the appeal, and a focal wall created by a local designer adds a unique touch! Step into the spacious and inviting kitchen, designed to meet all your culinary needs. Abundant cupboards provide ample storage space, ensuring everything has its place. Elegant Corian countertops are perfect for meal prep and easy maintenance. A central work island offers additional workspace and functionality, ideal for cooking and entertaining. Enjoy casual meals at the convenient breakfast bar, a perfect spot for morning coffee or quick snacks. The kitchen is the heart of the home, ready for both everyday living and hosting gatherings. The spacious primary bedroom provides a peaceful sanctuary within your home. Enough room for a cozy seating area for quiet moments. The huge walk-in closet offers ample storage space, ensuring your wardrobe is neatly organized and easily accessible. The ensuite bathroom features a large garden tub, double sinks, separate shower and the private water closet you didn't know you wanted until now! The beautiful four season Carolina room, filled with natural light from numerous windows, offers year round enjoyment. The private backyard space offers a peaceful retreat with conservation behind and beside you! New dishwasher 5/2024. 2022/23 all new smoke alarms. Microwave, Kitchen and shower faucets, LVP flooring in primary, and paint throughout recently done. Community amenities include a refreshing pool for those hot summer days! You are just minutes away from Cherry Grove Beach in South Carolina and Sunset Beach in North Carolina! This home blends suburban serenity with modern convenience. Ask your agent today for a list of all that has been added or updated to this beautiful home. Schedule your viewing today and envision your new life in this exceptional home and community. (some photos in listing have been virtually staged and are labeled) Welcome Home!!
Townhouse Details
Home Type
- Townhome
Year Built
- Built in 2008
HOA Fees
- $611 Monthly HOA Fees
Parking
- 2 Car Attached Garage
- Garage Door Opener
Home Design
- Semi-Detached or Twin Home
- Ranch Style House
- Brick Exterior Construction
- Slab Foundation
- Vinyl Siding
- Tile
Interior Spaces
- 1,800 Sq Ft Home
- Vaulted Ceiling
- Ceiling Fan
- Window Treatments
- Entrance Foyer
- Combination Kitchen and Dining Room
Kitchen
- Breakfast Bar
- Range
- Microwave
- Dishwasher
- Stainless Steel Appliances
- Kitchen Island
- Solid Surface Countertops
- Disposal
Flooring
- Carpet
- Luxury Vinyl Tile
Bedrooms and Bathrooms
- 3 Bedrooms
- Sitting Area In Primary Bedroom
- Walk-In Closet
- Bathroom on Main Level
- 2 Full Bathrooms
- Dual Vanity Sinks in Primary Bathroom
- Shower Only
- Garden Bath
Laundry
- Laundry Room
- Washer and Dryer Hookup
Home Security
Accessible Home Design
- No Carpet
Outdoor Features
- Patio
- Front Porch
Schools
- Waterway Elementary School
- North Myrtle Beach Middle School
- North Myrtle Beach High School
Utilities
- Central Heating and Cooling System
- Underground Utilities
- Water Heater
- Phone Available
- Cable TV Available
Listing and Financial Details
- Home warranty included in the sale of the property
Community Details
Overview
- Association fees include electric common, trash pickup, pool service, landscape/lawn, insurance, manager, common maint/repair, legal and accounting, internet access, pest control
- The community has rules related to allowable golf cart usage in the community
Recreation
- Community Pool
Additional Features
- Clubhouse
- Fire and Smoke Detector
Map
Home Values in the Area
Average Home Value in this Area
Property History
| Date | Event | Price | Change | Sq Ft Price |
|---|---|---|---|---|
| 10/31/2024 10/31/24 | Sold | $270,000 | -1.6% | $150 / Sq Ft |
| 10/14/2024 10/14/24 | Price Changed | $274,500 | -6.8% | $153 / Sq Ft |
| 09/16/2024 09/16/24 | Price Changed | $294,500 | -1.7% | $164 / Sq Ft |
| 09/06/2024 09/06/24 | Price Changed | $299,500 | -0.1% | $166 / Sq Ft |
| 08/16/2024 08/16/24 | Price Changed | $299,900 | -3.2% | $167 / Sq Ft |
| 07/27/2024 07/27/24 | Price Changed | $309,900 | -1.0% | $172 / Sq Ft |
| 07/11/2024 07/11/24 | Price Changed | $312,900 | -3.1% | $174 / Sq Ft |
| 06/22/2024 06/22/24 | Price Changed | $322,900 | -1.8% | $179 / Sq Ft |
| 05/28/2024 05/28/24 | For Sale | $328,900 | +99.3% | $183 / Sq Ft |
| 10/19/2018 10/19/18 | Sold | $165,000 | -8.3% | $92 / Sq Ft |
| 09/10/2018 09/10/18 | Price Changed | $179,900 | -2.7% | $100 / Sq Ft |
| 08/03/2018 08/03/18 | Price Changed | $184,900 | -2.7% | $103 / Sq Ft |
| 07/14/2018 07/14/18 | Price Changed | $189,999 | -1.6% | $106 / Sq Ft |
| 06/16/2018 06/16/18 | Price Changed | $193,000 | -3.0% | $107 / Sq Ft |
| 06/06/2018 06/06/18 | For Sale | $198,900 | -- | $111 / Sq Ft |
Tax History
| Year | Tax Paid | Tax Assessment Tax Assessment Total Assessment is a certain percentage of the fair market value that is determined by local assessors to be the total taxable value of land and additions on the property. | Land | Improvement |
|---|---|---|---|---|
| 2024 | -- | $6,602 | $1,598 | $5,004 |
| 2023 | $0 | $6,602 | $1,598 | $5,004 |
| 2021 | $714 | $14,734 | $1,598 | $13,136 |
| 2020 | $619 | $14,734 | $1,598 | $13,136 |
| 2019 | $794 | $20,026 | $1,598 | $18,428 |
| 2018 | $652 | $15,372 | $1,491 | $13,881 |
| 2017 | $637 | $15,372 | $1,491 | $13,881 |
| 2016 | -- | $15,372 | $1,491 | $13,881 |
| 2015 | $637 | $6,779 | $1,491 | $13,881 |
| 2014 | $561 | $6,451 | $1,491 | $4,960 |
Deed History
| Date | Type | Sale Price | Title Company |
|---|---|---|---|
| Warranty Deed | $165,000 | -- | |
| Deed | $180,424 | -- |
Similar Homes in Little River, SC
Source: Coastal Carolinas Association of REALTORS®
MLS Number: 2412806
APN: 30508030027
- 509 Shellbank Dr Unit B
- 1208 Camlet Ln Unit Carolina Crossing
- 493 Shellbank Dr Unit 2B
- 216 Northside Dr
- 1446 Chanson Ct Unit Carolina Crossing
- 820 Fairway Dr Unit 1506HH
- 820 Fairway Dr Unit 1605 HH Colonial Cre
- 490 Colonial Trace Dr Unit 10B
- 328 Glenridge Dr
- 907 Callant Dr
- 197 Northside Dr
- 850 Fairway Dr Unit 1003ee
- 850 Fairway Dr Unit 1003EE
- 2960 Tigers Eye Rd
- 448 Colonial Trace Dr
- 448 Colonial Trace Dr Unit 448
- 305 Opal Ave
- 860 Fairway Dr Unit 703DD
- 169 Northside Dr
- 437 Colonial Trace Dr Unit 2C
