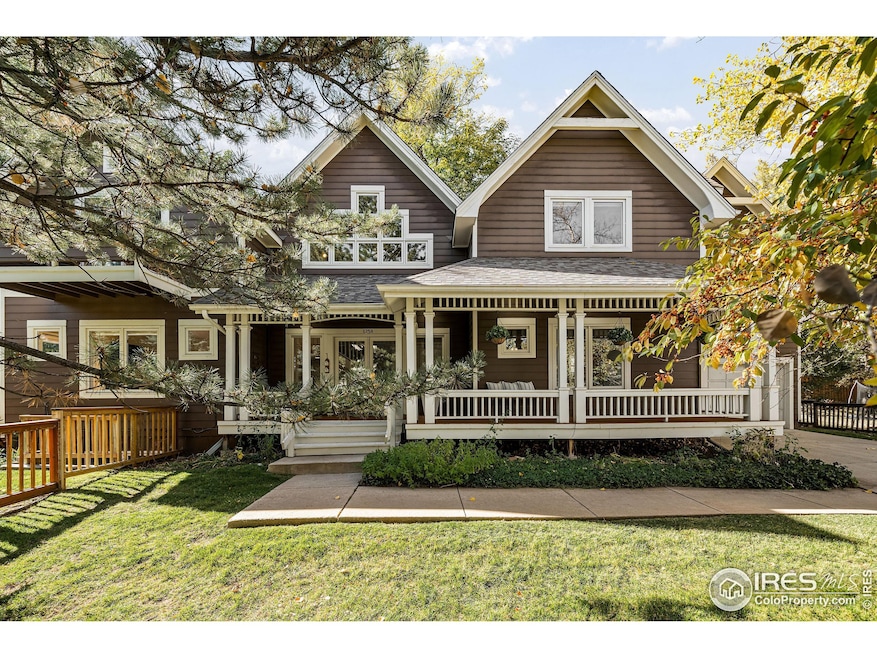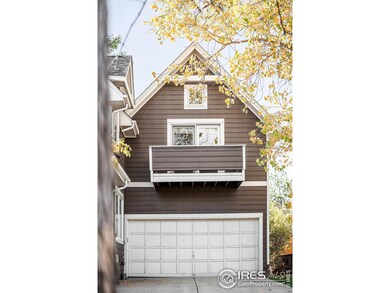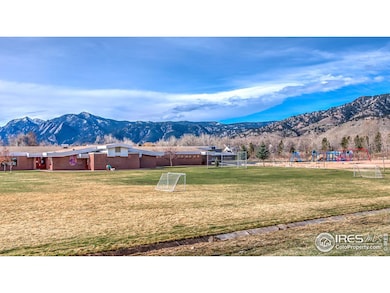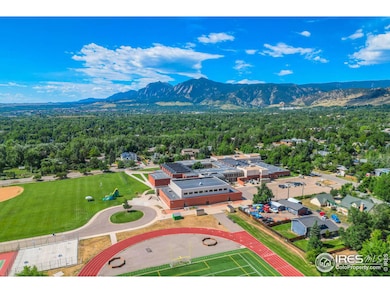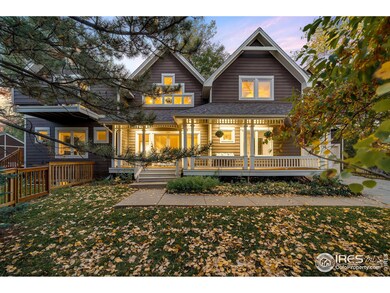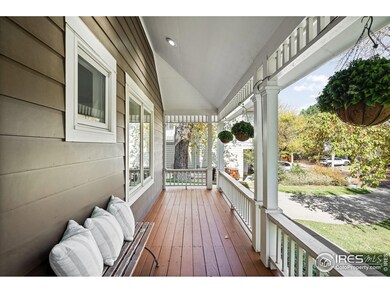
1258 Oakleaf Cir Boulder, CO 80304
North Boulder NeighborhoodHighlights
- Spa
- Open Floorplan
- Contemporary Architecture
- Crest View Elementary School Rated A-
- Deck
- 5-minute walk to Wonderland Lake Park
About This Home
As of February 2025This home offers incredible value -- of one of the lowest priced per square foot properties west of 28th Street in Boulder! AND wonderful updates including a newer roof, furnace, air conditioner, water heater, and new carpet (2024)! Astounding with beautiful architecture, this Orchard Park home offers classic character in a coveted Boulder locale. Situated on a rare, quarter acre lot, this residence is a picture of charming curb appeal with pitched roofing and a newly stained front porch. Live the bike/walk lifestyle with the close by elementary and middles school, Lucky's grocery store, coffee shops, restaurants, Wonderland Lake, hiking trails and the neighborhood park! Enter into a spacious, functional floorplan cascading with high ceilings and creative niche spaces. Hardwood flooring flows underfoot throughout the main level, from a sun-filled living area lined with glass doors to a large kitchen and a formal dining room. A conveniently located mudroom bridges the attached garage and the main home and includes many storage solutions for wet boots and jackets. Work or study from home in the sunny, main level office, with French doors ensure a quiet environment when closed. Built-ins adorn the upper-level hallway leading to a sizable primary suite boasting double closets and a 5-piece bath. Two spacious bedrooms and a laundry room complete the upper level. All bedrooms in the home are very spacious! Bedroom 2 includes an alcove loft, perfect for a 5th bedroom, secret fort or quiet ready area. Revel in outdoor relaxation in the backyard featuring multiple decks, two balcony decks, a cement sports court and a paved area with a firepit and a new hot tub. Hurry this GEM won't last!
Home Details
Home Type
- Single Family
Est. Annual Taxes
- $10,155
Year Built
- Built in 1993
Lot Details
- 0.26 Acre Lot
- East Facing Home
- Southern Exposure
- Wood Fence
- Level Lot
- Sprinkler System
HOA Fees
- $54 Monthly HOA Fees
Parking
- 2 Car Attached Garage
Home Design
- Contemporary Architecture
- Wood Frame Construction
- Composition Roof
Interior Spaces
- 3,529 Sq Ft Home
- 2-Story Property
- Open Floorplan
- Cathedral Ceiling
- Ceiling Fan
- Gas Log Fireplace
- Double Pane Windows
- Window Treatments
- Wood Frame Window
- French Doors
- Family Room
- Living Room with Fireplace
- Dining Room
- Home Office
- Loft
- Basement Fills Entire Space Under The House
Kitchen
- Eat-In Kitchen
- Gas Oven or Range
- Microwave
- Dishwasher
- Kitchen Island
- Disposal
Flooring
- Wood
- Carpet
Bedrooms and Bathrooms
- 4 Bedrooms
- Walk-In Closet
Laundry
- Laundry on upper level
- Dryer
- Washer
Outdoor Features
- Spa
- Balcony
- Deck
- Patio
- Exterior Lighting
Schools
- Crest View Elementary School
- Centennial Middle School
- Boulder High School
Utilities
- Forced Air Heating and Cooling System
- High Speed Internet
- Cable TV Available
Listing and Financial Details
- Assessor Parcel Number R0033316
Community Details
Overview
- Orchard Park Subdivision
Recreation
- Park
Map
Home Values in the Area
Average Home Value in this Area
Property History
| Date | Event | Price | Change | Sq Ft Price |
|---|---|---|---|---|
| 02/03/2025 02/03/25 | Sold | $1,610,000 | -2.4% | $456 / Sq Ft |
| 10/25/2024 10/25/24 | For Sale | $1,650,000 | +48.6% | $468 / Sq Ft |
| 01/28/2019 01/28/19 | Off Market | $1,110,000 | -- | -- |
| 05/12/2017 05/12/17 | Sold | $1,110,000 | +0.9% | $315 / Sq Ft |
| 04/12/2017 04/12/17 | Pending | -- | -- | -- |
| 03/31/2017 03/31/17 | For Sale | $1,100,000 | -- | $312 / Sq Ft |
Tax History
| Year | Tax Paid | Tax Assessment Tax Assessment Total Assessment is a certain percentage of the fair market value that is determined by local assessors to be the total taxable value of land and additions on the property. | Land | Improvement |
|---|---|---|---|---|
| 2024 | $10,155 | $117,592 | $48,615 | $68,977 |
| 2023 | $10,155 | $117,592 | $52,300 | $68,977 |
| 2022 | $8,418 | $90,649 | $42,367 | $48,282 |
| 2021 | $8,102 | $93,257 | $43,586 | $49,671 |
| 2020 | $6,651 | $76,405 | $38,753 | $37,652 |
| 2019 | $6,549 | $76,405 | $38,753 | $37,652 |
| 2018 | $6,663 | $76,853 | $30,744 | $46,109 |
| 2017 | $6,455 | $84,965 | $33,989 | $50,976 |
| 2016 | $6,758 | $78,064 | $31,203 | $46,861 |
| 2015 | $6,399 | $63,234 | $28,178 | $35,056 |
| 2014 | $5,317 | $63,234 | $28,178 | $35,056 |
Mortgage History
| Date | Status | Loan Amount | Loan Type |
|---|---|---|---|
| Open | $862,500 | New Conventional | |
| Previous Owner | $1,395,000 | New Conventional | |
| Previous Owner | $888,000 | New Conventional | |
| Previous Owner | $233,586 | Future Advance Clause Open End Mortgage | |
| Previous Owner | $415,800 | New Conventional | |
| Previous Owner | $185,000 | Credit Line Revolving | |
| Previous Owner | $90,000 | Stand Alone Second | |
| Previous Owner | $480,000 | Unknown | |
| Previous Owner | $484,800 | No Value Available | |
| Previous Owner | $124,950 | Credit Line Revolving | |
| Previous Owner | $370,000 | Unknown | |
| Previous Owner | $40,000 | Credit Line Revolving | |
| Previous Owner | $317,000 | Unknown | |
| Previous Owner | $25,000 | Unknown | |
| Previous Owner | $312,000 | Unknown | |
| Previous Owner | $316,800 | No Value Available | |
| Previous Owner | $276,300 | No Value Available |
Deed History
| Date | Type | Sale Price | Title Company |
|---|---|---|---|
| Special Warranty Deed | $1,610,000 | Fntc (Fidelity National Title) | |
| Special Warranty Deed | $1,550,000 | 8Z Title | |
| Warranty Deed | $1,110,000 | Fidelity National Title | |
| Deed | $606,000 | First Colorado Title | |
| Warranty Deed | $352,000 | Commonwealth Land Title | |
| Warranty Deed | $307,000 | -- | |
| Deed | -- | -- | |
| Warranty Deed | $75,500 | -- |
Similar Homes in Boulder, CO
Source: IRES MLS
MLS Number: 1021252
APN: 1463183-48-016
- 3830 Broadway St Unit 32
- 3953 Springleaf Ln
- 1010 Poplar Ave
- 1490 Periwinkle Dr
- 1149 Quince Ave
- 4893 Broadway
- 3776 Orange Ln
- 1445 Moss Rock Place
- 1621 Orchard Ave
- 1620 Oak Ave
- 1221 Linden Ave Unit 1221
- 1652 Poplar Ave
- 4009 Wonderland Hill Ave
- 1580 Moss Rock Place
- 1415 Riverside Ave
- 4156 15th St
- 4015 Wonderland Hill Ave
- 3690 Conifer Ct
- 1540 Sumac Ave
- 1560 Sumac Ave
