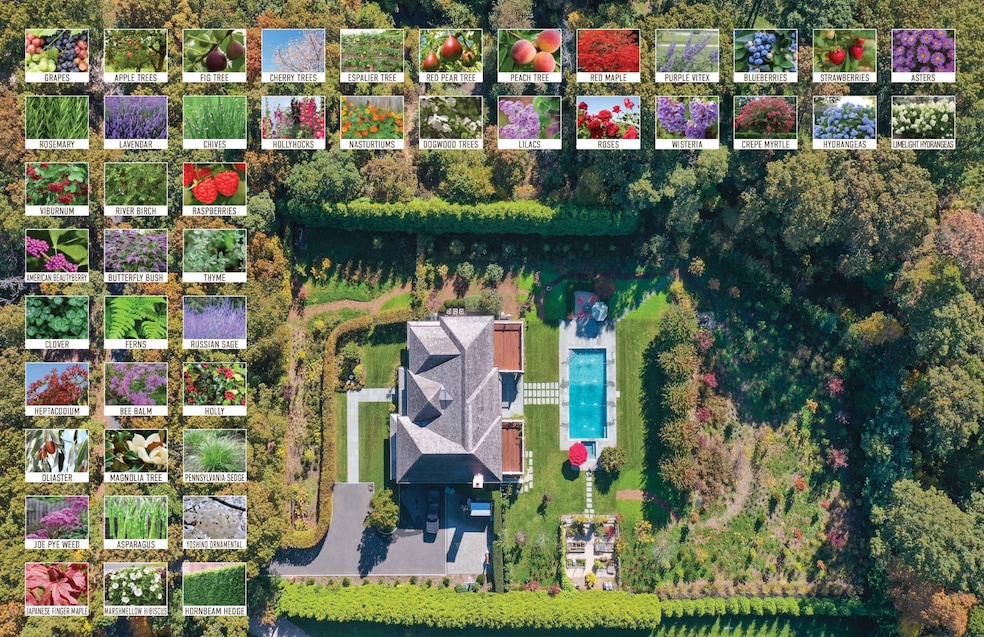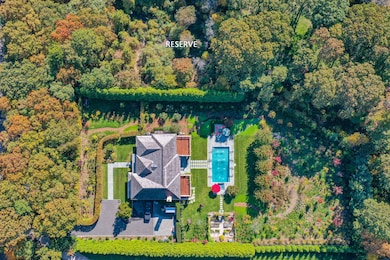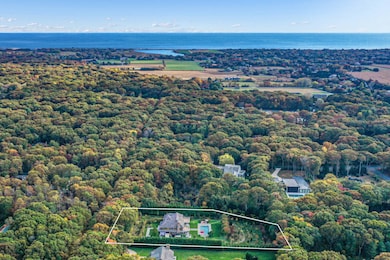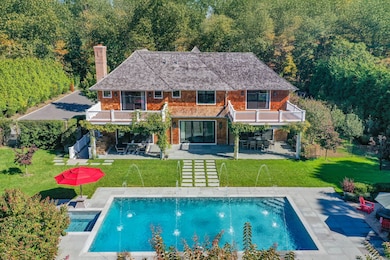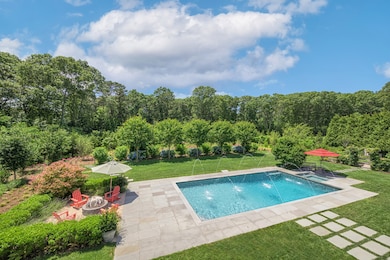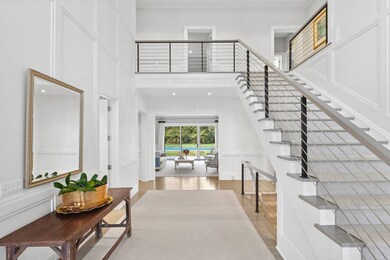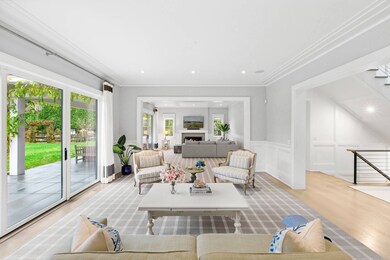
1258 Town Line Rd Sagaponack, NY 11962
Bridgehampton NeighborhoodEstimated payment $33,178/month
Highlights
- Home Theater
- Deck
- Wood Flooring
- Heated Pool and Spa
- Traditional Architecture
- 1 Fireplace
About This Home
Immerse yourself in the timeless elegance of this gated Hamptons residence, epitomizing craftsmanship with the highest quality Farrell construction. This private estate spans 1.37+/- acres adjacent to unbuildable town land and features 7 bedrooms and 6.5 baths within its 6,354 +/- sq. ft. including the 1,745+/- sq. ft. in the meticulously finished lower level. The open-concept first floor, bathed in natural light, seamlessly connects the double-height foyer to the grand living room and the sitting room with a wood burning fireplace, the custom eat-in gourmet kitchen boasting an 8-burner Wolf oven, additional Wolf wall oven, and Sub-Zero appliances, and a formal dining room. The upper level hosts the primary suite with a private terrace and radiant heated flooring in the bath along with four additional ensuite bedrooms, one with a private terrace mirroring the primary terrace, and an oversized laundry room. The finished lower level is perfect for entertaining and features built-in media, a spacious sitting area, an expansive recreational space, two bedrooms and a full bath. The outdoor oasis has professionally landscaped grounds that embrace covered entertaining areas adorned with cascading purple and white wisteria, a 40' heated saltwater gunite pool with fountains, a spa, an outdoor shower and a fire pit area. The magical landscape unfolds with five majestic crepe myrtle trees, walls graced by limelight and endless summer hydrangeas, fragrant lilacs, and the enchanting presence of dogwood trees. The smell of roses invites you into the fenced vegetable garden, along with a variety of grapes and fruit trees, adding a touch of abundance to the surroundings. Notably, an espalier pear tree, boasting branches grafted from three different pear varieties, and a substantial cherry tree offering three distinct cherry varieties complete this picturesque outdoor retreat. Additional highlights include an attached 2-car garage with radiant heated flooring & power for electric vehicles and a private well along with a connection to town water. The special location of this residence provides the benefits of Sagaponack's significantly lower taxes as well as close, easy access to multiple stunning ocean beaches & East Hampton, Sag Harbor and Bridgehampton Villages.
Home Details
Home Type
- Single Family
Est. Annual Taxes
- $7,068
Year Built
- Built in 2019
Lot Details
- 1.37 Acre Lot
- Fenced
Parking
- 2 Car Attached Garage
Home Design
- Traditional Architecture
- Cedar Shake Siding
Interior Spaces
- 6,354 Sq Ft Home
- 2-Story Property
- 1 Fireplace
- Family Room
- Dining Room
- Home Theater
- Wood Flooring
- Finished Basement
- Walk-Out Basement
Kitchen
- Eat-In Kitchen
- Oven
- Microwave
- Dishwasher
- Stainless Steel Appliances
Bedrooms and Bathrooms
- 7 Bedrooms
- En-Suite Primary Bedroom
- Walk-In Closet
Laundry
- Dryer
- Washer
Pool
- Heated Pool and Spa
- Heated In Ground Pool
- Gunite Pool
- Saltwater Pool
Outdoor Features
- Deck
- Patio
Utilities
- Forced Air Heating and Cooling System
Community Details
- Sgpk North Community
Map
Home Values in the Area
Average Home Value in this Area
Property History
| Date | Event | Price | Change | Sq Ft Price |
|---|---|---|---|---|
| 02/28/2025 02/28/25 | Pending | -- | -- | -- |
| 02/01/2025 02/01/25 | For Sale | $5,850,000 | -- | $921 / Sq Ft |
Similar Homes in Sagaponack, NY
Source: NY State MLS
MLS Number: 11418773
- 802 Town Line Rd
- 7 Lee Ln
- 22 W Gate Rd
- 8 Sayre's Path
- 34 W Gate Rd
- 3 Whitney Ln
- 93 Wainscott Rd NW
- 492 Wainscott Harbor Rd
- 6 Wainscott Main St
- 328 Town Line Rd
- 14 Broad Wood Ct
- 10 Broadwood Ct
- 152 Sagg Rd
- 31 Westwood Dr
- 73 Wainscott Stone Rd
- 144 Old Farm Rd
- 760 Sagg Rd
- 38 Mathews Rd
- 19 Georgica Woods Ln
- 30 Sagg Rd
