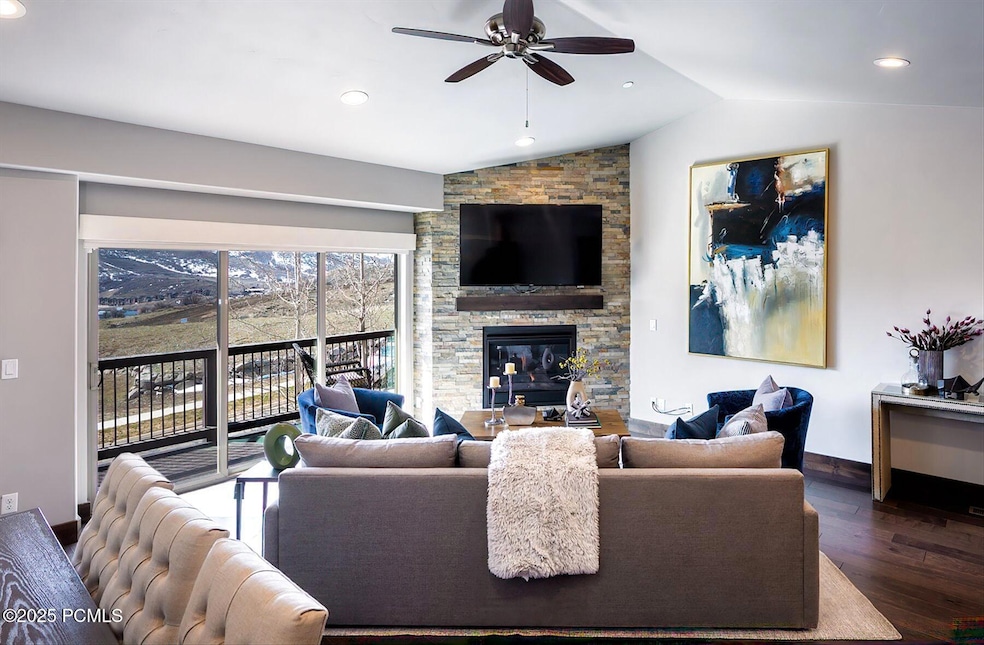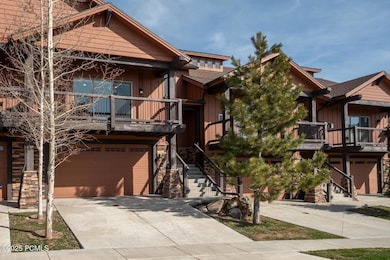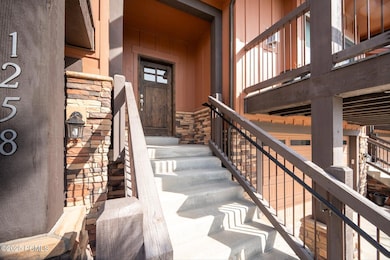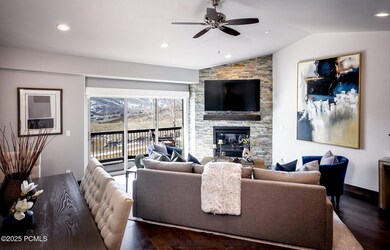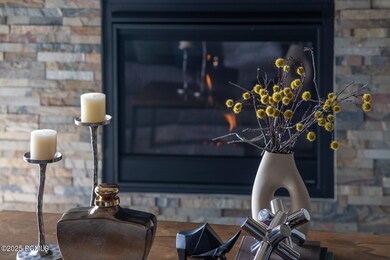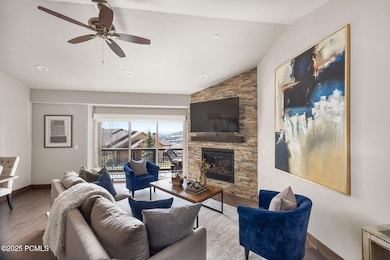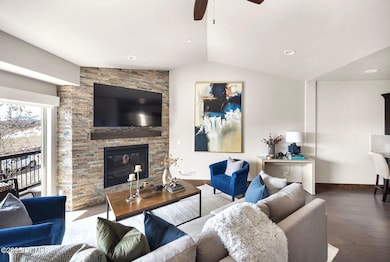
Estimated payment $6,726/month
Highlights
- Views of Ski Resort
- Home Theater
- Open Floorplan
- Midway Elementary School Rated A-
- Spa
- Vaulted Ceiling
About This Home
Looking for the perfect mountain escape or a full-time home that feels like a retreat? Here is a beautifully maintained 3-bedroom, 3 full bath townhome with all the comforts and upgrades you could want.
This south-facing home is filled with natural light and offers stunning mountain views right from the balcony. The open great room has vaulted ceilings, a floor-to-ceiling dry stack stone gas fireplace, and a comfy vibe that makes it perfect for hanging out or entertaining. The kitchen is a dream with Viking appliances, soft-close cabinets, a pantry, and a breakfast bar that seats six.
The main level includes the spacious primary suite with its own access to a private patio and hot tub - plus a walk-in closet with custom organizers and a separate tub and shower. There's another bedroom and full bath on this level, along with a dedicated laundry area.
Head upstairs to a cozy media room with cushy recliners and a full wall of closets for bonus storage. Downstairs, there's a separate family room, another bedroom, and a full bath - great for guests or extra space to spread out.
The oversized 2-car garage is a total bonus with epoxy floors, a heater, and an insulated door - perfect for gear, cars, or a workshop setup.
This place has been lightly lived in and feels like new. It's move-in ready and packed with thoughtful extras. Seriously, what are you waiting for? Come check it out - you're going to love it here.
Listing Agent
KW Park City Keller Williams Real Estate Brokerage Email: kathyo@kw.com License #5493877-SA00

Property Details
Home Type
- Condominium
Est. Annual Taxes
- $4,671
Year Built
- Built in 2016
Lot Details
- South Facing Home
- Southern Exposure
- Landscaped
- Sloped Lot
- Sprinkler System
- Few Trees
HOA Fees
- $644 Monthly HOA Fees
Parking
- 2 Car Attached Garage
- Oversized Parking
- Heated Garage
- Garage Door Opener
Property Views
- Ski Resort
- Mountain
Home Design
- Mountain Contemporary Architecture
- Wood Frame Construction
- Shingle Roof
- Asphalt Roof
- Wood Siding
- Stone Siding
- Concrete Perimeter Foundation
- Stone
Interior Spaces
- 2,479 Sq Ft Home
- Open Floorplan
- Wired For Sound
- Vaulted Ceiling
- Ceiling Fan
- Gas Fireplace
- Great Room
- Family Room
- Dining Room
- Home Theater
- Storage
Kitchen
- Breakfast Bar
- Gas Range
- Microwave
- Dishwasher
- Kitchen Island
- Granite Countertops
- Disposal
Flooring
- Wood
- Carpet
- Tile
Bedrooms and Bathrooms
- 3 Bedrooms | 1 Primary Bedroom on Main
- Walk-In Closet
- 3 Full Bathrooms
- Double Vanity
Laundry
- Laundry Room
- Washer
Home Security
Outdoor Features
- Spa
- Balcony
- Patio
Utilities
- Forced Air Heating and Cooling System
- Heating System Uses Natural Gas
- Natural Gas Connected
- Gas Water Heater
- Water Softener is Owned
- High Speed Internet
- Phone Available
- Cable TV Available
Listing and Financial Details
- Assessor Parcel Number 00-0020-6094
Community Details
Overview
- Association fees include internet, cable TV, com area taxes, insurance, maintenance exterior, ground maintenance, management fees, reserve/contingency fund, sewer, snow removal, water
- Association Phone (435) 513-9489
- Visit Association Website
- Black Rock Ridge Subdivision
- Property is near a preserve or public land
- Planned Unit Development
Recreation
- Trails
Pet Policy
- Pets Allowed
Security
- Fire and Smoke Detector
- Fire Sprinkler System
Map
Home Values in the Area
Average Home Value in this Area
Tax History
| Year | Tax Paid | Tax Assessment Tax Assessment Total Assessment is a certain percentage of the fair market value that is determined by local assessors to be the total taxable value of land and additions on the property. | Land | Improvement |
|---|---|---|---|---|
| 2024 | $4,672 | $1,001,500 | $330,000 | $671,500 |
| 2023 | $4,672 | $1,343,410 | $175,000 | $1,168,410 |
| 2022 | $4,213 | $821,626 | $40,000 | $781,626 |
| 2021 | $7,196 | $614,980 | $40,000 | $574,980 |
| 2020 | $7,421 | $614,980 | $40,000 | $574,980 |
| 2019 | $6,918 | $614,980 | $0 | $0 |
| 2018 | $6,203 | $551,389 | $0 | $0 |
| 2017 | $6,194 | $551,389 | $0 | $0 |
| 2016 | $458 | $40,000 | $0 | $0 |
| 2015 | $324 | $30,000 | $30,000 | $0 |
| 2014 | $575 | $30,000 | $30,000 | $0 |
Property History
| Date | Event | Price | Change | Sq Ft Price |
|---|---|---|---|---|
| 04/08/2025 04/08/25 | For Sale | $1,020,000 | -- | $411 / Sq Ft |
Deed History
| Date | Type | Sale Price | Title Company |
|---|---|---|---|
| Interfamily Deed Transfer | -- | Summit Escrow & Title | |
| Warranty Deed | -- | First American Title Ins Co | |
| Warranty Deed | -- | Meridian Title Company | |
| Warranty Deed | -- | Accommodation |
Mortgage History
| Date | Status | Loan Amount | Loan Type |
|---|---|---|---|
| Closed | $0 | Unknown |
Similar Homes in Kamas, UT
Source: Park City Board of REALTORS®
MLS Number: 12501423
APN: 00-0020-6094
- 1195 W Black Rock Trail Unit 37-I
- 14275 N Buck Horn Trail Unit P
- 14275 N Buck Horn Trail Unit P
- 1166 W Cadence Ct
- 14408 N Buck Horn Trail Unit 52c
- 14408 N Buck Horn Trail
- 14468 N Buck Horn Trail
- 14475 N Buck Horn Trail
- 980 W White Cloud Trail Unit 3a
- 980 W White Cloud Trail
- 14084 N Council Fire Trail Unit 14D
- 14045 N Council Fire Trail
- 1106 W Wasatch Spring Rd
- 1086 W Wasatch Spring Rd Unit T-1
- 1082 W Wasatch Spring Rd Unit T-2
- 1076 W Wasatch Spring Rd Unit T-4
- 909 W Peace Tree Trail Unit 206
- 909 W Peace Tree Trail Unit 312
- 909 W Peace Tree Trail Unit 518
