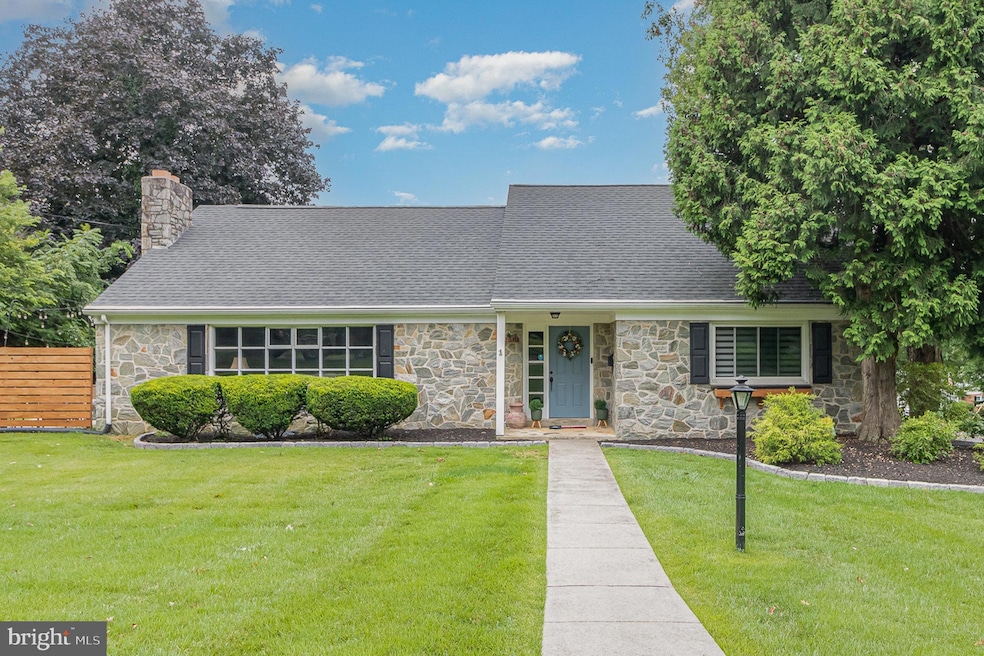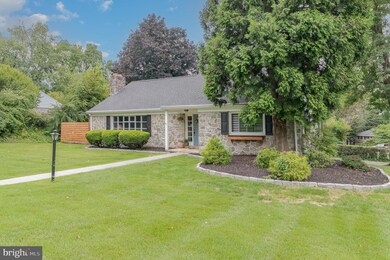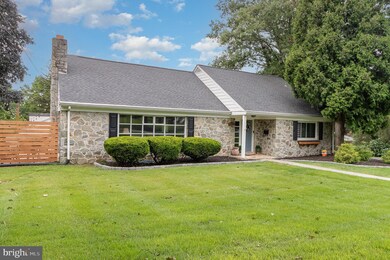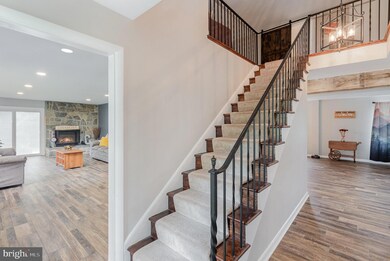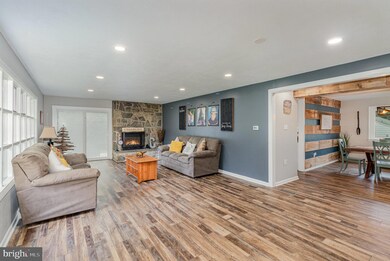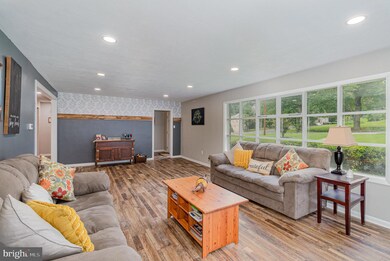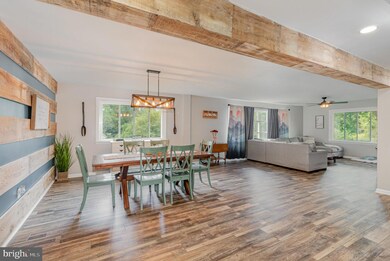
1258 Wheatland Ave Lancaster, PA 17603
West Lancaster NeighborhoodHighlights
- Open Floorplan
- Main Floor Bedroom
- No HOA
- Contemporary Architecture
- 1 Fireplace
- Upgraded Countertops
About This Home
As of September 2024Welcome to 1258 Wheatland Avenue! Nestled on a spacious corner lot in the heart of the esteemed School Lane Hills neighborhood, this beautifully remodeled home offers luxury and convenience at every turn. The expansive first floor boasts a primary suite and laundry, providing ultimate ease of living. The open floor plan is enhanced by newer windows, flooding the space with natural light. Ample storage, including a cedar closet, ensures everything has its place. With modern updates and a prime central location, this home is a rare find. Schedule your showing today!
Home Details
Home Type
- Single Family
Est. Annual Taxes
- $8,634
Year Built
- Built in 1965 | Remodeled in 2023
Lot Details
- 0.4 Acre Lot
- Property is in excellent condition
Parking
- 2 Car Direct Access Garage
- 5 Driveway Spaces
- Parking Storage or Cabinetry
- Rear-Facing Garage
- Garage Door Opener
- On-Street Parking
Home Design
- Contemporary Architecture
- Slab Foundation
- Vinyl Siding
- Masonry
Interior Spaces
- 3,182 Sq Ft Home
- Property has 2 Levels
- Open Floorplan
- Recessed Lighting
- 1 Fireplace
- Replacement Windows
- Insulated Windows
- Double Hung Windows
- Window Screens
- Dining Area
Kitchen
- Eat-In Kitchen
- Electric Oven or Range
- Cooktop
- Built-In Microwave
- Ice Maker
- Dishwasher
- Stainless Steel Appliances
- Kitchen Island
- Upgraded Countertops
- Disposal
Flooring
- Partially Carpeted
- Luxury Vinyl Plank Tile
Bedrooms and Bathrooms
Laundry
- Laundry on main level
- Electric Front Loading Dryer
- Front Loading Washer
Basement
- Walk-Out Basement
- Garage Access
- Rear Basement Entry
- Basement with some natural light
Eco-Friendly Details
- Energy-Efficient Windows with Low Emissivity
Utilities
- Forced Air Heating and Cooling System
- Heat Pump System
- Electric Baseboard Heater
- Electric Water Heater
Community Details
- No Home Owners Association
- School Lane Hills Estates Subdivision
Listing and Financial Details
- Assessor Parcel Number 340-29583-0-0000
Map
Home Values in the Area
Average Home Value in this Area
Property History
| Date | Event | Price | Change | Sq Ft Price |
|---|---|---|---|---|
| 09/30/2024 09/30/24 | Sold | $590,000 | 0.0% | $185 / Sq Ft |
| 08/26/2024 08/26/24 | Pending | -- | -- | -- |
| 08/23/2024 08/23/24 | For Sale | $589,900 | -- | $185 / Sq Ft |
Tax History
| Year | Tax Paid | Tax Assessment Tax Assessment Total Assessment is a certain percentage of the fair market value that is determined by local assessors to be the total taxable value of land and additions on the property. | Land | Improvement |
|---|---|---|---|---|
| 2024 | $8,635 | $299,400 | $78,800 | $220,600 |
| 2023 | $8,435 | $299,400 | $78,800 | $220,600 |
| 2022 | $7,932 | $299,400 | $78,800 | $220,600 |
| 2021 | $7,693 | $299,400 | $78,800 | $220,600 |
| 2020 | $7,693 | $299,400 | $78,800 | $220,600 |
| 2019 | $7,529 | $299,400 | $78,800 | $220,600 |
| 2018 | $6,385 | $299,400 | $78,800 | $220,600 |
| 2016 | $9,631 | $300,100 | $69,500 | $230,600 |
| 2015 | $1,301 | $300,100 | $69,500 | $230,600 |
| 2014 | $7,579 | $300,100 | $69,500 | $230,600 |
Mortgage History
| Date | Status | Loan Amount | Loan Type |
|---|---|---|---|
| Open | $513,620 | New Conventional | |
| Previous Owner | $297,000 | New Conventional | |
| Previous Owner | $248,250 | New Conventional | |
| Previous Owner | $247,500 | New Conventional | |
| Previous Owner | $500,000 | Credit Line Revolving |
Deed History
| Date | Type | Sale Price | Title Company |
|---|---|---|---|
| Deed | $590,000 | Homesale Settlement Services | |
| Deed | $275,000 | None Available | |
| Deed | $185,000 | None Available |
Similar Homes in Lancaster, PA
Source: Bright MLS
MLS Number: PALA2055184
APN: 340-29583-0-0000
- 1285 Wheatland Ave
- 80 Jackson Dr
- 1245 Elm Ave
- 155 River Dr
- 1020 Marietta Ave
- 19 Atkins Ave
- 11 Girard Ave
- 669 Oakwood Ln
- 1511 Quarry Ln
- 920 Marietta Ave
- 917 Columbia Ave Unit 726
- 917 Columbia Ave Unit 446
- 917 Columbia Ave Unit 123
- 525 N President Ave
- 353 Spencer Ave
- 395 Abbeyville Rd
- 105 Jemfield Ct
- 101 Jemfield Ct
- 841 W Walnut St
- 825 W Walnut St
