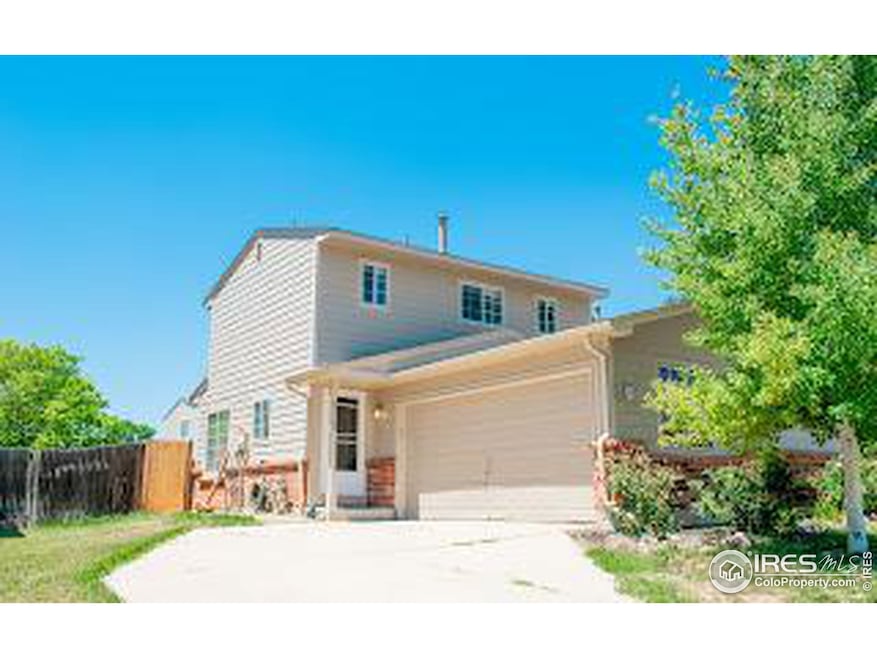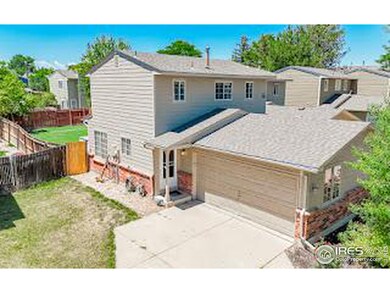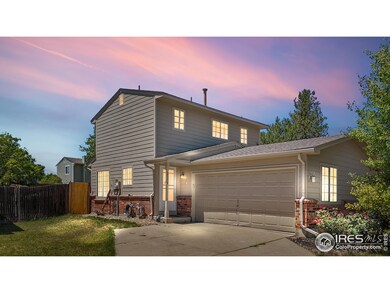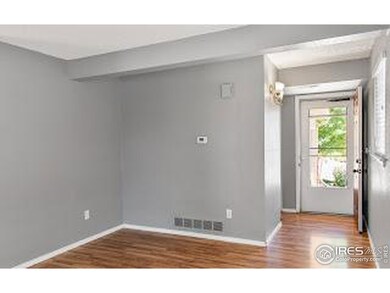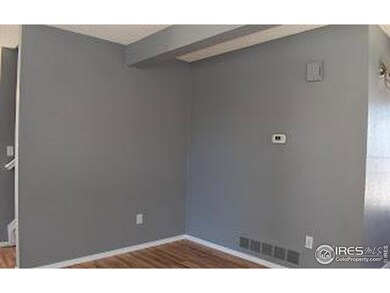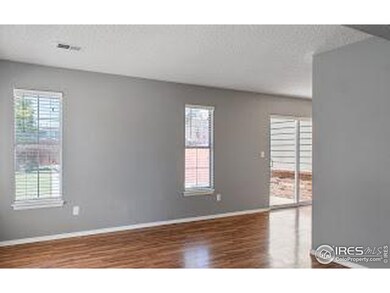
$430,000
- 3 Beds
- 2.5 Baths
- 1,469 Sq Ft
- 3000 E 112th Ave
- Unit 39
- Northglenn, CO
Welcome to Homestead at Seven Stones! This stunning three bedroom, three bathroom townhome has it all, including an ample amount of upgrades such as fresh interior paint, new carpet, new luxury vinyl plank flooring, updated lighting and much more! Upon entering, you will be greeted by the living room. Enjoy the fresh paint, luxury vinyl plank flooring, and soaring high ceilings with a ceiling
Tatyana Sturm EXIT Realty DTC, Cherry Creek, Pikes Peak.
