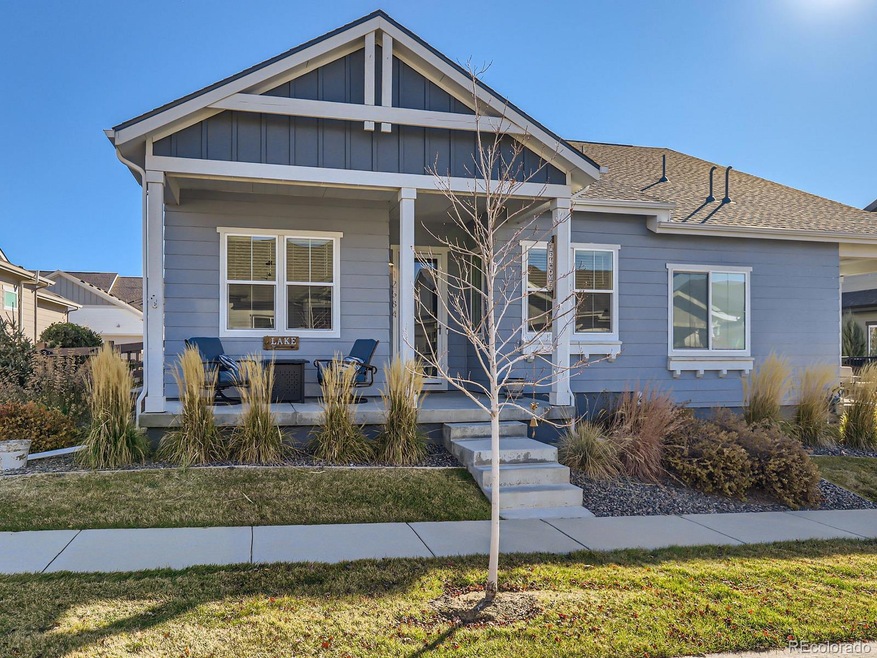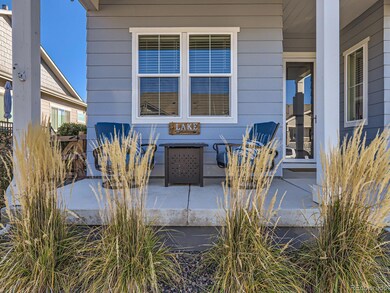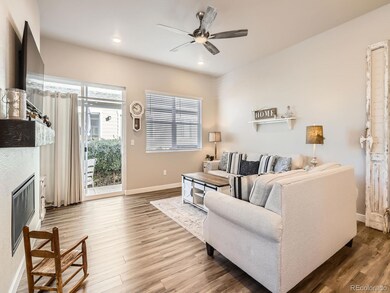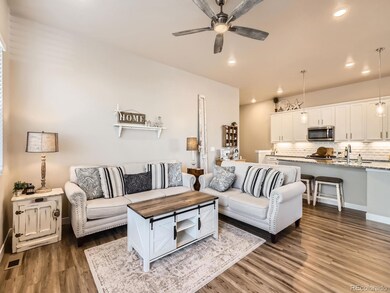
12584 Lake View St Longmont, CO 80504
Highlights
- Fitness Center
- Primary Bedroom Suite
- Clubhouse
- Mead Elementary School Rated A-
- Open Floorplan
- End Unit
About This Home
As of January 2025This stunning spacious and open home will impress with 3,438 total square feet, three bedrooms, an office, a finished basement and numerous improvements throughout. The kitchen boasts upgraded cabinets, tile backsplash, granite countertops, stainless steel appliances including a gas range and a large island that opens to the family room with gas fireplace and custom mantle. The sizable primary suite is complete with a large walk-in closet, a second closet and luxurious bathroom with dual vanities. The basement features a large recreational room, private bedroom, full bathroom and storage room. As if this was not enough, the fenced yard includes a patio plus a private second stamped concrete patio and pergola with a ceiling fan - creating the perfect oasis to relax. This home is better than new with all the finishing touches, landscape and blinds complete. New high impact resistant roof and gutters in 2024. Take advantage of this rare opportunity in the coveted Barefoot Lakes community. Barefoot Lakes offers tranquil lakes, trails, parks, fitness facility, clubhouse, pool and more! This is a must-see home that won't disappoint!
Last Agent to Sell the Property
RE/MAX Professionals Brokerage Email: team@thedreamweaversre.com,303-918-7006 License #40008163

Last Buyer's Agent
Matthew Purdy
Redfin Corporation License #100079169

Home Details
Home Type
- Single Family
Est. Annual Taxes
- $6,049
Year Built
- Built in 2020
Lot Details
- 4,280 Sq Ft Lot
- Property is Fully Fenced
- Landscaped
- Corner Lot
- Front and Back Yard Sprinklers
- Private Yard
HOA Fees
- $106 Monthly HOA Fees
Parking
- 2 Car Attached Garage
- Oversized Parking
- Insulated Garage
- Dry Walled Garage
Home Design
- Frame Construction
- Composition Roof
Interior Spaces
- 1-Story Property
- Open Floorplan
- High Ceiling
- Ceiling Fan
- Gas Log Fireplace
- Entrance Foyer
- Family Room with Fireplace
- Home Office
Kitchen
- Eat-In Kitchen
- Range
- Microwave
- Dishwasher
- Kitchen Island
- Granite Countertops
- Utility Sink
- Disposal
Bedrooms and Bathrooms
- 3 Bedrooms | 2 Main Level Bedrooms
- Primary Bedroom Suite
- Walk-In Closet
Finished Basement
- Basement Fills Entire Space Under The House
- Bedroom in Basement
- 1 Bedroom in Basement
Outdoor Features
- Covered patio or porch
- Rain Gutters
Schools
- Mead Elementary And Middle School
- Mead High School
Utilities
- Forced Air Heating and Cooling System
- Heating System Uses Natural Gas
Listing and Financial Details
- Exclusions: Washer, Dryer, light fixture above dining room table in basement, attached TV's and brackets and personal property.
- Assessor Parcel Number R8956243
Community Details
Overview
- Association fees include ground maintenance, recycling, snow removal, trash
- Barefoot Lakes Association Mgmt Trust Association, Phone Number (303) 750-0994
- St. Vrain Lakes Metro District Association, Phone Number (303) 750-0994
- Barefoot Lakes Subdivision
Amenities
- Clubhouse
Recreation
- Tennis Courts
- Community Playground
- Fitness Center
- Community Pool
- Park
- Trails
Map
Home Values in the Area
Average Home Value in this Area
Property History
| Date | Event | Price | Change | Sq Ft Price |
|---|---|---|---|---|
| 01/09/2025 01/09/25 | Sold | $554,000 | -1.1% | $205 / Sq Ft |
| 12/09/2024 12/09/24 | Pending | -- | -- | -- |
| 11/21/2024 11/21/24 | For Sale | $560,000 | -- | $207 / Sq Ft |
Tax History
| Year | Tax Paid | Tax Assessment Tax Assessment Total Assessment is a certain percentage of the fair market value that is determined by local assessors to be the total taxable value of land and additions on the property. | Land | Improvement |
|---|---|---|---|---|
| 2024 | $6,049 | $36,570 | $6,160 | $30,410 |
| 2023 | $6,049 | $36,920 | $6,220 | $30,700 |
| 2022 | $5,669 | $30,750 | $6,070 | $24,680 |
| 2021 | $2,542 | $14,410 | $6,250 | $8,160 |
| 2020 | $1,120 | $6,380 | $6,380 | $0 |
| 2019 | $1,122 | $6,380 | $6,380 | $0 |
| 2018 | $170 | $990 | $990 | $0 |
Mortgage History
| Date | Status | Loan Amount | Loan Type |
|---|---|---|---|
| Open | $498,600 | New Conventional | |
| Closed | $498,600 | New Conventional | |
| Previous Owner | $434,502 | FHA | |
| Previous Owner | $436,443 | FHA |
Deed History
| Date | Type | Sale Price | Title Company |
|---|---|---|---|
| Warranty Deed | $554,000 | None Listed On Document | |
| Warranty Deed | $554,000 | None Listed On Document | |
| Special Warranty Deed | $476,597 | Heritage Title Co |
Similar Homes in Longmont, CO
Source: REcolorado®
MLS Number: 8080703
APN: R8956243
- 12547 Lake View St
- 12710 Bend Ct
- 12718 Bend Ct
- 12628 Bayshore St
- 12762 Bend Ct
- 4911 Colorado River Dr
- 5227 Lake Port Ave
- 5553 Inland Ave
- 5553 Wisteria Ave
- 5113 Preserve Place
- 12623 Canoe St
- 4877 Old River Ave
- 5485 Riverbend Ave
- 12596 Eagle River Rd
- 5072 Lake Port Ave
- 12648 Waterside Ln
- 4863 River Landing Ave
- 5500 Tamarack Ave
- 4884 St Vrain Rd
- 12797 Clearview St






