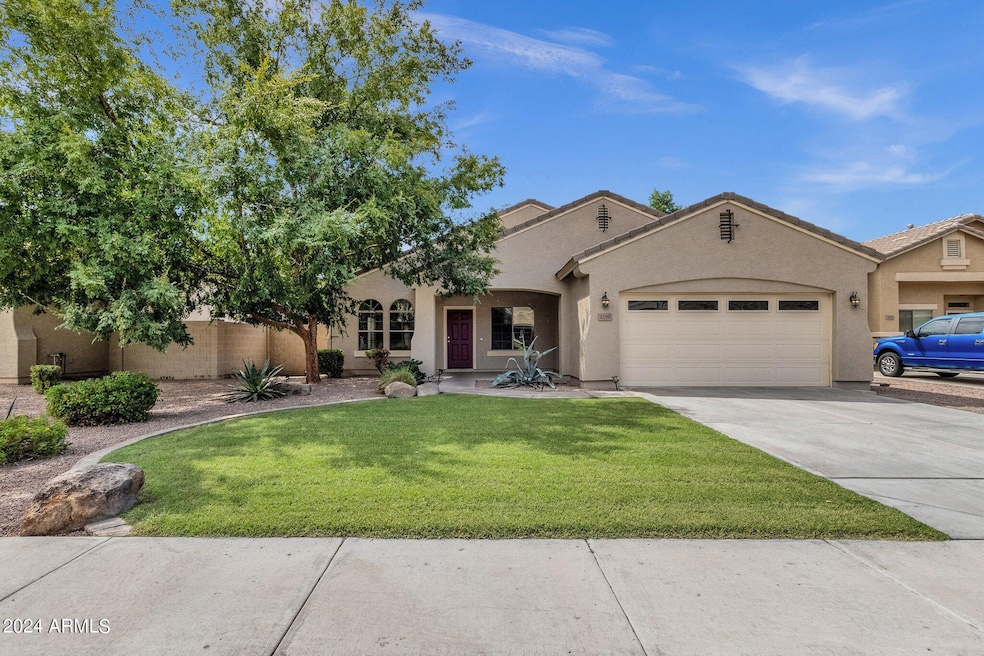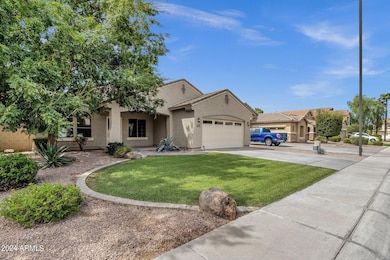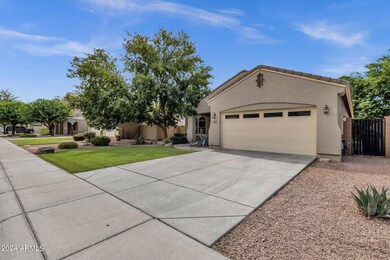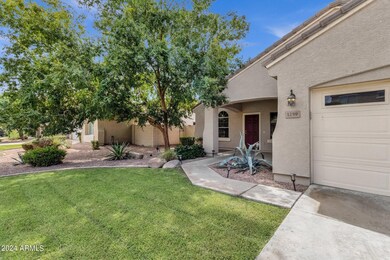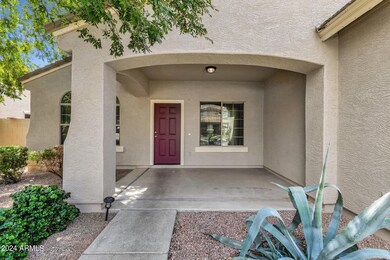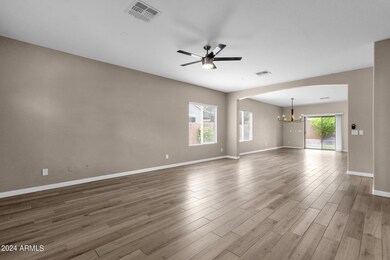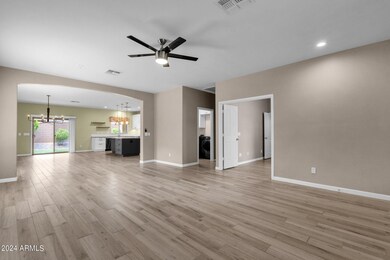
1259 E Macaw Dr Gilbert, AZ 85297
South Gilbert NeighborhoodHighlights
- Spanish Architecture
- Granite Countertops
- 2 Car Direct Access Garage
- Weinberg Gifted Academy Rated A
- Covered patio or porch
- Dual Vanity Sinks in Primary Bathroom
About This Home
As of October 2024Don't miss your chance to own a home in the highly sought after Estate at the Spectrum! This amazing home is freshly updated and meticulously maintained. The front door opens to a huge family room that flows into a massive open concept kitchen. The gourmet chef's kitchen is appointed with all new cabinetry, granite counters, gas cook top, giant island, and all black stainless appliances included! This house has tons of storage with a massive walk in pantry/wash room that includes the washer and dryer! The master bedroom has a fully renovated en suite and its own access to the fully landscaped backyard. Large secondary bedrooms and a huge den/4th bedroom gives everyone their own room. An amazing neighborhood, gorgeous house, and perfect location just checks all the boxes! Don't miss out!
Home Details
Home Type
- Single Family
Est. Annual Taxes
- $2,419
Year Built
- Built in 2004
Lot Details
- 6,710 Sq Ft Lot
- Block Wall Fence
- Front and Back Yard Sprinklers
- Sprinklers on Timer
- Grass Covered Lot
HOA Fees
- $83 Monthly HOA Fees
Parking
- 2 Car Direct Access Garage
- Garage ceiling height seven feet or more
- Garage Door Opener
Home Design
- Spanish Architecture
- Wood Frame Construction
- Tile Roof
- Stucco
Interior Spaces
- 1,932 Sq Ft Home
- 1-Story Property
- Ceiling height of 9 feet or more
- Ceiling Fan
- Solar Screens
Kitchen
- Breakfast Bar
- Built-In Microwave
- Kitchen Island
- Granite Countertops
Flooring
- Carpet
- Tile
Bedrooms and Bathrooms
- 4 Bedrooms
- Remodeled Bathroom
- Primary Bathroom is a Full Bathroom
- 2 Bathrooms
- Dual Vanity Sinks in Primary Bathroom
- Bathtub With Separate Shower Stall
Schools
- Robert J.C. Rice Elementary School
- Willie & Coy Payne Jr. High Middle School
- Perry High School
Utilities
- Refrigerated Cooling System
- Heating System Uses Natural Gas
- Water Filtration System
- High Speed Internet
- Cable TV Available
Additional Features
- No Interior Steps
- Covered patio or porch
Listing and Financial Details
- Tax Lot 280
- Assessor Parcel Number 304-57-294
Community Details
Overview
- Association fees include ground maintenance
- Gud Community Mangem Association, Phone Number (480) 635-1133
- Built by Taylor Woodrow Homes
- Estates At The Spectrum Subdivision
Recreation
- Community Playground
- Bike Trail
Map
Home Values in the Area
Average Home Value in this Area
Property History
| Date | Event | Price | Change | Sq Ft Price |
|---|---|---|---|---|
| 10/03/2024 10/03/24 | Sold | $554,000 | +0.7% | $287 / Sq Ft |
| 08/31/2024 08/31/24 | For Sale | $549,900 | +50.7% | $285 / Sq Ft |
| 07/30/2020 07/30/20 | Sold | $365,000 | -1.3% | $189 / Sq Ft |
| 07/04/2020 07/04/20 | Pending | -- | -- | -- |
| 06/24/2020 06/24/20 | Price Changed | $369,900 | -1.4% | $191 / Sq Ft |
| 06/09/2020 06/09/20 | For Sale | $375,000 | 0.0% | $194 / Sq Ft |
| 06/06/2014 06/06/14 | Rented | $1,475 | 0.0% | -- |
| 05/30/2014 05/30/14 | Under Contract | -- | -- | -- |
| 05/19/2014 05/19/14 | For Rent | $1,475 | +13.5% | -- |
| 05/03/2013 05/03/13 | Rented | $1,300 | 0.0% | -- |
| 05/03/2013 05/03/13 | Under Contract | -- | -- | -- |
| 04/24/2013 04/24/13 | For Rent | $1,300 | -- | -- |
Tax History
| Year | Tax Paid | Tax Assessment Tax Assessment Total Assessment is a certain percentage of the fair market value that is determined by local assessors to be the total taxable value of land and additions on the property. | Land | Improvement |
|---|---|---|---|---|
| 2025 | $2,474 | $26,434 | -- | -- |
| 2024 | $2,419 | $23,689 | -- | -- |
| 2023 | $2,419 | $39,580 | $7,910 | $31,670 |
| 2022 | $1,951 | $29,710 | $5,940 | $23,770 |
| 2021 | $2,039 | $27,400 | $5,480 | $21,920 |
| 2020 | $2,386 | $26,070 | $5,210 | $20,860 |
| 2019 | $2,300 | $23,730 | $4,740 | $18,990 |
| 2018 | $2,235 | $21,830 | $4,360 | $17,470 |
| 2017 | $2,109 | $20,780 | $4,150 | $16,630 |
| 2016 | $2,004 | $20,270 | $4,050 | $16,220 |
| 2015 | $1,952 | $18,810 | $3,760 | $15,050 |
Mortgage History
| Date | Status | Loan Amount | Loan Type |
|---|---|---|---|
| Open | $498,600 | New Conventional | |
| Previous Owner | $153,000 | Credit Line Revolving | |
| Previous Owner | $265,000 | New Conventional | |
| Previous Owner | $324,900 | Balloon | |
| Previous Owner | $324,900 | Balloon | |
| Previous Owner | $268,000 | Fannie Mae Freddie Mac | |
| Previous Owner | $50,250 | Balloon | |
| Previous Owner | $50,800 | Credit Line Revolving | |
| Previous Owner | $203,150 | Purchase Money Mortgage |
Deed History
| Date | Type | Sale Price | Title Company |
|---|---|---|---|
| Warranty Deed | $554,000 | Fidelity National Title Agency | |
| Warranty Deed | $365,000 | First American Title Ins Co | |
| Warranty Deed | $280,000 | First American Title Ins Co | |
| Cash Sale Deed | $198,000 | Great American Title Agency | |
| Interfamily Deed Transfer | -- | Equity Title Agency Inc | |
| Warranty Deed | $345,000 | Equity Title Agency Inc | |
| Interfamily Deed Transfer | -- | First American Title Ins Co | |
| Warranty Deed | $253,999 | First American Title Ins Co | |
| Warranty Deed | -- | First American Title Ins Co |
Similar Homes in the area
Source: Arizona Regional Multiple Listing Service (ARMLS)
MLS Number: 6751324
APN: 304-57-294
- 4545 S Ellesmere St
- 4376 S Summit St
- 4339 S Ellesmere St
- 4340 S Marble St
- 1161 E Holland Park Dr
- 1095 E Knightsbridge Way
- 1270 E Baranca Rd
- 4440 S Leisure Way
- 4529 S Granite St
- 1093 E Doral Ave
- 1063 E Holland Park Dr
- 4727 S Watauga Dr
- 993 E Knightsbridge Way
- 987 E Knightsbridge Way
- 1123 E Buckingham Ave
- 1480 E Raven Ct
- 895 E Furness Dr
- 937 E Rojo Way
- 880 E Wimpole Ave
- 1446 E Canary Dr
