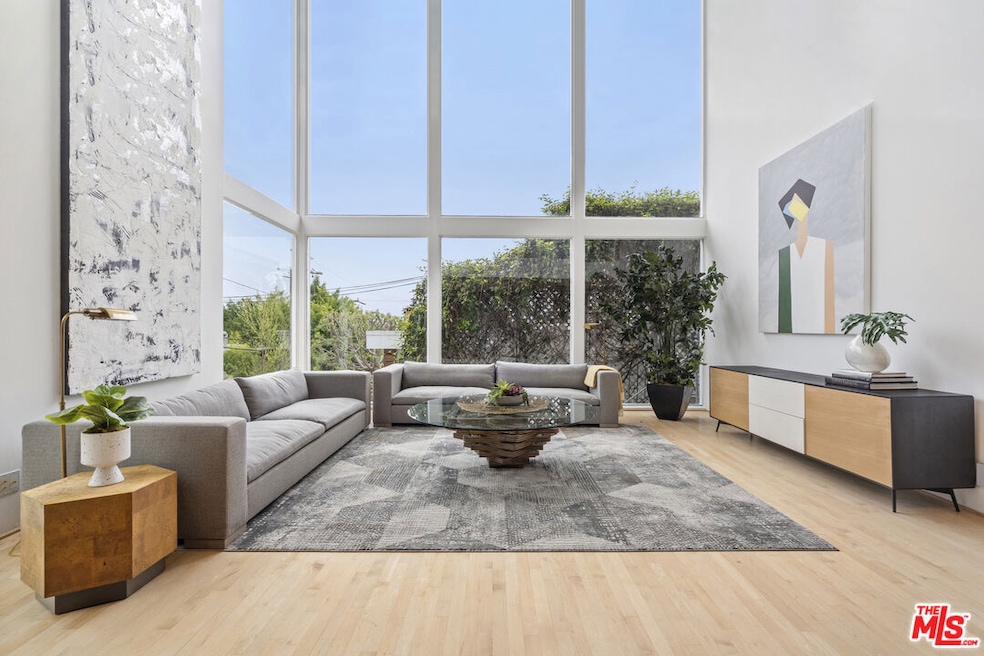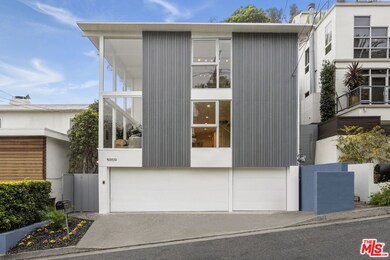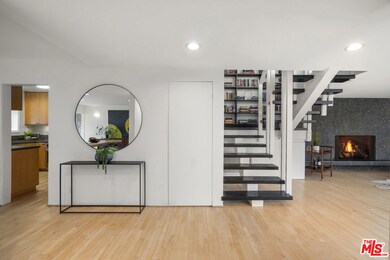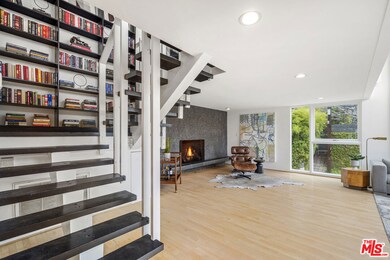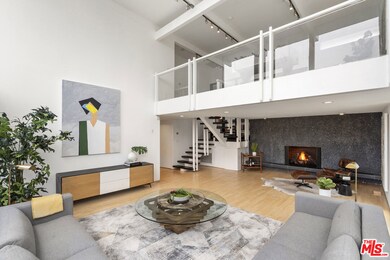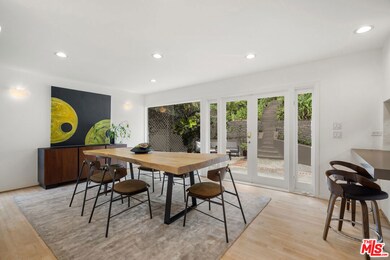
1259 N Clark St West Hollywood, CA 90069
Hollywood Hills West NeighborhoodHighlights
- Spa
- City Lights View
- Living Room with Fireplace
- West Hollywood Elementary School Rated A-
- Midcentury Modern Architecture
- Two Story Ceilings
About This Home
As of April 2023Nestled just above the Sunset Strip and featuring stunning city views, this exquisite two-story Mid-Century Modern home boasts 2 bedrooms, 2.5 bathrooms, a den/loft space, hardwood floors and a well-designed floorplan with over 2,100 square feet of living space. Upon entering the house, you are greeted with style by an expansive living area complete with a cozy fireplace and floor-to-ceiling windows, providing an abundance of natural light. The gourmet kitchen is equipped with top-of-the-line stainless-steel appliances, a gas range, a Subzero refrigerator, and Caesar stone countertops. Right off the kitchen, you'll find the formal dining room, which features double doors that lead out to a lush backyard, perfect for entertaining or gathering friends. Upstairs, you'll find a spacious loft area with a fireplace -- this area opens up to the living room below and is backdropped with views of the city lights through the two-story tall wall of windows. Beyond the loft, a luxurious master suite features a balcony overlooking the verdant backyard, ample closet space, and a beautifully-appointed bathroom. A second bedroom and bathroom are also situated upstairs. The outdoor area is a rare gem, with lush gardens, a hot-tub, and a private viewing deck with expansive views of LA and Downtown, sure to leave a lasting impression on guests. Additionally, a three-car garage provides plenty of secure parking and storage space. Just minutes from the Sunset Strip, this home provides easy access to some of the best dining, entertainment, and shopping that Los Angeles has to offer. Don't miss out on the opportunity to make this stunning Mid-Century Modern home your own!
Home Details
Home Type
- Single Family
Est. Annual Taxes
- $30,366
Year Built
- Built in 1963
Lot Details
- 4,186 Sq Ft Lot
- Lot Dimensions are 40x105
- Gated Home
- Property is zoned LAR1
Parking
- 3 Car Attached Garage
- 2 Open Parking Spaces
Home Design
- Midcentury Modern Architecture
- Split Level Home
Interior Spaces
- 2,117 Sq Ft Home
- 2-Story Property
- Built-In Features
- Two Story Ceilings
- Formal Entry
- Living Room with Fireplace
- 2 Fireplaces
- Dining Room
- Bonus Room with Fireplace
- Loft
- Wood Flooring
- City Lights Views
Kitchen
- Breakfast Area or Nook
- Breakfast Bar
- Oven
- Gas Cooktop
- Freezer
- Dishwasher
- Stone Countertops
Bedrooms and Bathrooms
- 2 Bedrooms
- All Upper Level Bedrooms
- Bathtub with Shower
Laundry
- Laundry Room
- Dryer
- Washer
Outdoor Features
- Spa
- Open Patio
Utilities
- Forced Air Zoned Heating and Cooling System
- Tankless Water Heater
- Sewer in Street
Community Details
- No Home Owners Association
Listing and Financial Details
- Assessor Parcel Number 5560-019-019
Map
Home Values in the Area
Average Home Value in this Area
Property History
| Date | Event | Price | Change | Sq Ft Price |
|---|---|---|---|---|
| 04/28/2023 04/28/23 | Sold | $2,450,000 | +6.6% | $1,157 / Sq Ft |
| 04/18/2023 04/18/23 | Pending | -- | -- | -- |
| 03/24/2023 03/24/23 | For Sale | $2,299,000 | 0.0% | $1,086 / Sq Ft |
| 12/15/2018 12/15/18 | Rented | $8,500 | 0.0% | -- |
| 12/08/2018 12/08/18 | Under Contract | -- | -- | -- |
| 11/28/2018 11/28/18 | For Rent | $8,500 | 0.0% | -- |
| 06/15/2016 06/15/16 | Sold | $1,842,000 | -1.2% | $870 / Sq Ft |
| 03/09/2016 03/09/16 | Pending | -- | -- | -- |
| 09/18/2015 09/18/15 | For Sale | $1,865,000 | -- | $881 / Sq Ft |
Tax History
| Year | Tax Paid | Tax Assessment Tax Assessment Total Assessment is a certain percentage of the fair market value that is determined by local assessors to be the total taxable value of land and additions on the property. | Land | Improvement |
|---|---|---|---|---|
| 2024 | $30,366 | $2,499,000 | $1,999,200 | $499,800 |
| 2023 | $25,529 | $2,095,990 | $1,676,817 | $419,173 |
| 2022 | $24,362 | $2,054,893 | $1,643,939 | $410,954 |
| 2021 | $24,069 | $2,014,602 | $1,611,705 | $402,897 |
| 2020 | $24,252 | $1,993,945 | $1,595,179 | $398,766 |
| 2019 | $23,278 | $1,954,849 | $1,563,901 | $390,948 |
| 2018 | $23,125 | $1,916,520 | $1,533,237 | $383,283 |
| 2016 | $15,381 | $1,279,105 | $1,023,287 | $255,818 |
| 2015 | $15,154 | $1,259,893 | $1,007,917 | $251,976 |
| 2014 | $15,200 | $1,235,215 | $988,174 | $247,041 |
Mortgage History
| Date | Status | Loan Amount | Loan Type |
|---|---|---|---|
| Previous Owner | $809,500 | New Conventional | |
| Previous Owner | $100,000 | Credit Line Revolving | |
| Previous Owner | $850,000 | Purchase Money Mortgage | |
| Previous Owner | $94,300 | Credit Line Revolving | |
| Previous Owner | $496,000 | No Value Available | |
| Previous Owner | $580,000 | Unknown | |
| Previous Owner | $401,600 | No Value Available |
Deed History
| Date | Type | Sale Price | Title Company |
|---|---|---|---|
| Grant Deed | $2,450,000 | First American Title | |
| Interfamily Deed Transfer | -- | None Available | |
| Grant Deed | $1,842,500 | Fatcola | |
| Grant Deed | $1,065,000 | First American Title Co | |
| Individual Deed | $620,000 | Fidelity Title | |
| Grant Deed | -- | Stewart Title |
Similar Homes in West Hollywood, CA
Source: The MLS
MLS Number: 23-245331
APN: 5560-019-019
- 1237 Hilldale Ave
- 1231 Hilldale Ave
- 1204 N Clark St
- 1223 Larrabee St Unit 7
- 1201 Larrabee St Unit 107
- 1201 Larrabee St Unit 305
- 1211 Hilldale Ave
- 1133 N Clark St Unit 101
- 8927 St Ives Dr
- 8855 St Ives Dr
- 1129 Larrabee St Unit 3
- 1270 N Wetherly Dr
- 1305 Collingwood Place
- 1230 Horn Ave Unit 508
- 1230 Horn Ave Unit 412
- 1230 Horn Ave Unit 531
- 1230 Horn Ave Unit 101
- 8787 Shoreham Dr Unit 310
- 8787 Shoreham Dr Unit 502
- 8787 Shoreham Dr Unit B4
