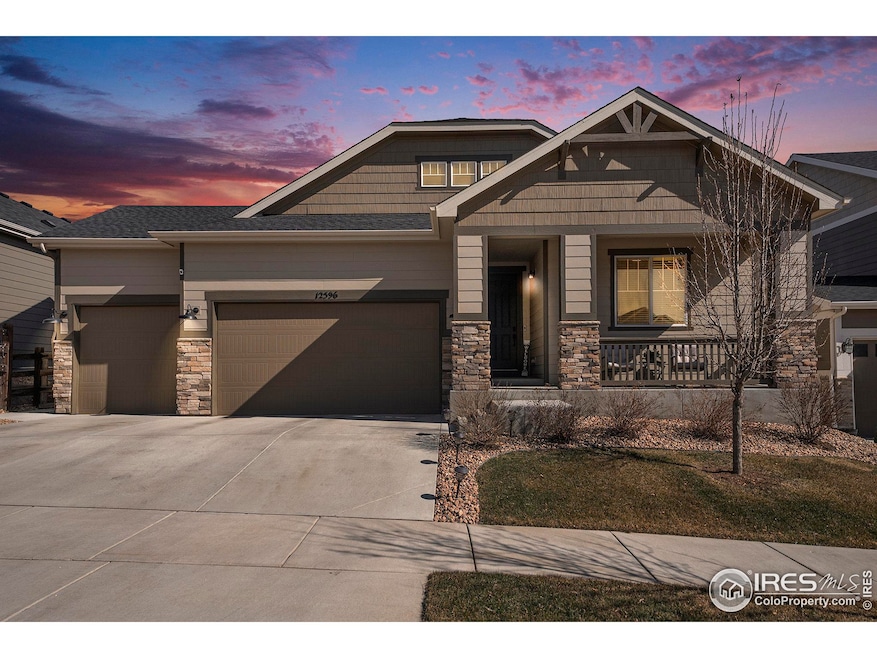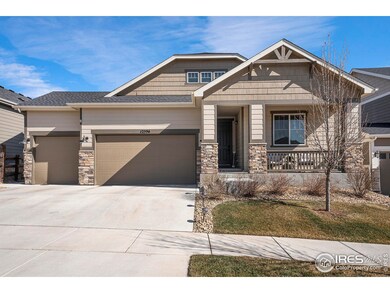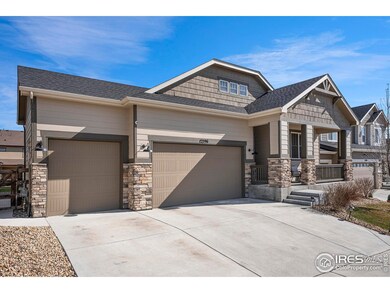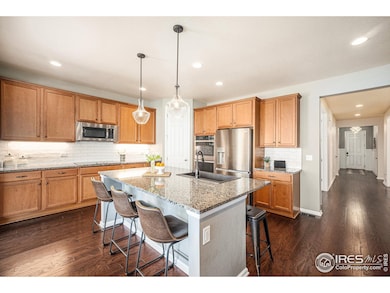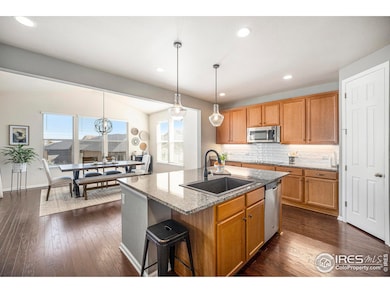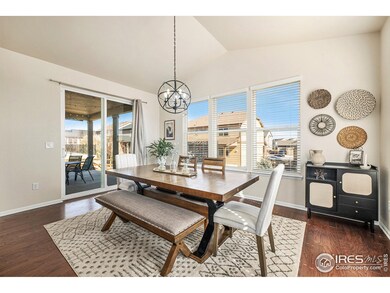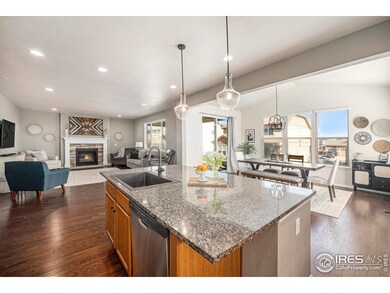
$570,000
- 3 Beds
- 2 Baths
- 2,030 Sq Ft
- 5977 Sparrow Ave
- Firestone, CO
This Booth Farms ranch beauty in Firestone has all the Wow moments you’ve been looking for. From the crisp brick exterior and three-car garage to the bright, open living space with soaring vaulted ceilings and a cozy fireplace. The spacious primary bedroom serves up peaceful backyard views with big windows. Natural light all day. Plus, a full 2,000 square foot unfinished basement and brand new
Kelly Dolph Keller Williams Foothills Realty
