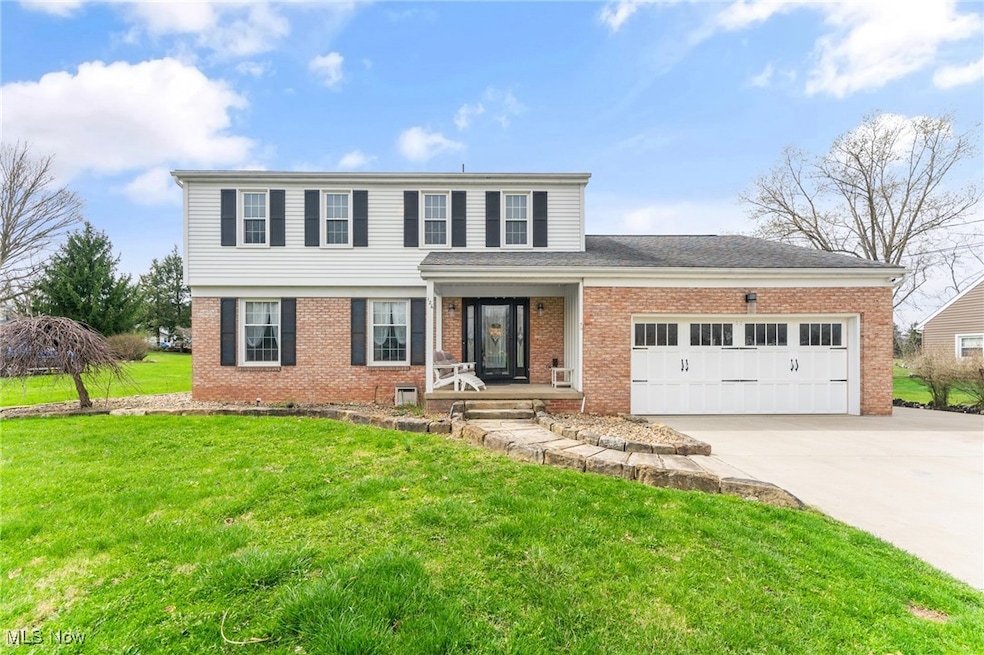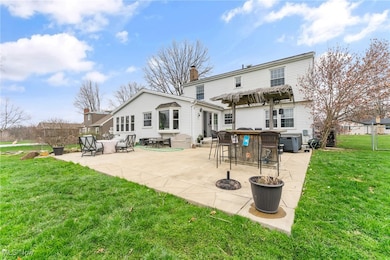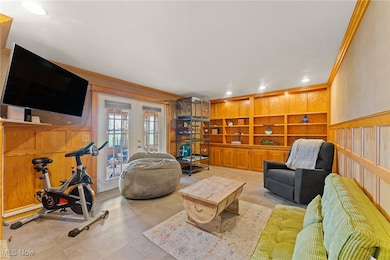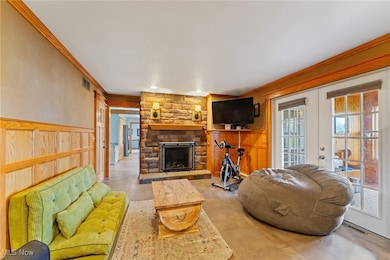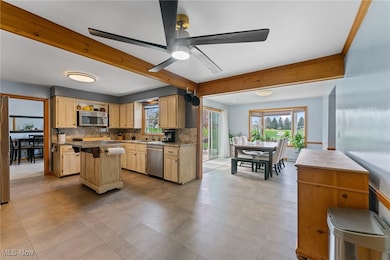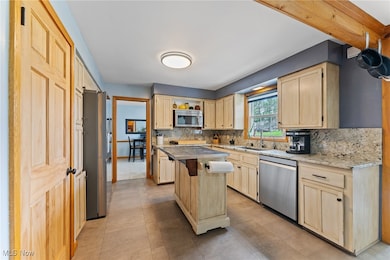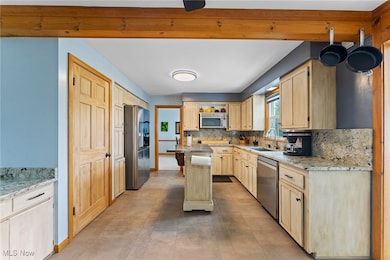
126 Buckeye Dr Hubbard, OH 44425
Hubbard NeighborhoodEstimated payment $1,965/month
Highlights
- Traditional Architecture
- No HOA
- Patio
- 1 Fireplace
- 2 Car Attached Garage
- Forced Air Heating and Cooling System
About This Home
Tucked away in a peaceful neighborhood and backing directly onto Pine Lakes Golf Course, this stunning home at 126 Buckeye offers breathtaking views and a lifestyle of comfort and relaxation. Whether you're sipping your morning coffee or hosting guests on the spacious stamped concrete patio, the fenced-in backyard provides the perfect vantage point to watch golfers pass by while enjoying your private outdoor retreat. Step inside to find great curb appeal and a welcoming foyer that leads into a generously sized kitchen, complete with granite countertops and backsplash, stainless steel appliances, ample cabinetry, and a pantry for extra storage. The large eat-in kitchen flows into a formal dining space with access to the backyard, perfect for seamless indoor-outdoor entertaining. The cozy family room features a beautiful stone fireplace, built-in shelving, and access to both the attached two-car garage and a bright enclosed porch with brand-new windows overlooking the scenic backyard. A spacious living room, formal dining room, first-floor laundry, and a convenient half bath complete the expansive main level. Upstairs, you'll find four generously sized bedrooms, each with large closets. The updated hallway bathroom features a granite vanity, glass shower doors, and a sleek tub. The primary suite offers a true retreat with a walk-in closet and a newly remodeled bathroom featuring a tiled walk-in shower and shiplap ceiling for added charm. The finished basement adds even more living space with a bar area, ideal for entertaining or creating the perfect man cave. Additional highlights include a 200-amp electrical panel, high-efficiency HVAC system, dimensional shingled roof, and vinyl siding. Located in the desirable Hubbard School District, this home blends space, style, and a prime golf course location, truly a great place to call home.
Listing Agent
Brokers Realty Group Brokerage Email: danny.duvall@exprealty.com 330-883-0040 License #2013000677

Home Details
Home Type
- Single Family
Est. Annual Taxes
- $3,524
Year Built
- Built in 1965
Lot Details
- 0.35 Acre Lot
- Chain Link Fence
Parking
- 2 Car Attached Garage
- Driveway
Home Design
- Traditional Architecture
- Block Foundation
- Vinyl Siding
Interior Spaces
- 2-Story Property
- 1 Fireplace
- Finished Basement
Bedrooms and Bathrooms
- 4 Bedrooms
- 2.5 Bathrooms
Outdoor Features
- Patio
Utilities
- Forced Air Heating and Cooling System
- Heating System Uses Gas
Community Details
- No Home Owners Association
- Golf View Heights Subdivision
Listing and Financial Details
- Assessor Parcel Number 02-132680
Map
Home Values in the Area
Average Home Value in this Area
Tax History
| Year | Tax Paid | Tax Assessment Tax Assessment Total Assessment is a certain percentage of the fair market value that is determined by local assessors to be the total taxable value of land and additions on the property. | Land | Improvement |
|---|---|---|---|---|
| 2023 | $3,514 | $70,290 | $11,380 | $58,910 |
| 2022 | $2,867 | $52,220 | $8,540 | $43,680 |
| 2021 | $2,880 | $52,220 | $8,540 | $43,680 |
| 2020 | $2,893 | $52,220 | $8,540 | $43,680 |
| 2019 | $2,877 | $49,740 | $8,540 | $41,200 |
| 2018 | $2,867 | $49,740 | $8,540 | $41,200 |
| 2017 | $2,859 | $49,740 | $8,540 | $41,200 |
| 2016 | $2,759 | $50,930 | $8,540 | $42,390 |
| 2015 | $2,770 | $50,930 | $8,540 | $42,390 |
| 2014 | $2,708 | $50,930 | $8,540 | $42,390 |
| 2013 | $2,629 | $50,930 | $8,540 | $42,390 |
Property History
| Date | Event | Price | Change | Sq Ft Price |
|---|---|---|---|---|
| 04/17/2025 04/17/25 | Pending | -- | -- | -- |
| 04/11/2025 04/11/25 | For Sale | $299,900 | +103.3% | $117 / Sq Ft |
| 02/14/2014 02/14/14 | Sold | $147,500 | +9.3% | $67 / Sq Ft |
| 01/10/2014 01/10/14 | Pending | -- | -- | -- |
| 12/23/2013 12/23/13 | For Sale | $135,000 | -- | $61 / Sq Ft |
Deed History
| Date | Type | Sale Price | Title Company |
|---|---|---|---|
| Limited Warranty Deed | $147,500 | None Available | |
| Warranty Deed | -- | None Available | |
| Sheriffs Deed | $100,000 | None Available | |
| Gift Deed | -- | -- | |
| Deed | -- | -- |
Mortgage History
| Date | Status | Loan Amount | Loan Type |
|---|---|---|---|
| Open | $157,000 | Unknown | |
| Closed | $120,000 | Commercial | |
| Closed | $50,000 | Commercial | |
| Closed | $118,000 | New Conventional | |
| Previous Owner | $183,658 | FHA | |
| Previous Owner | $19,500 | Stand Alone Second | |
| Previous Owner | $20,000 | Credit Line Revolving | |
| Previous Owner | $156,000 | New Conventional |
Similar Homes in Hubbard, OH
Source: MLS Now
MLS Number: 5113892
APN: 02-132680
- 296 Parish Ave
- 351 Center St
- 369 Parish Ave
- 126 Stewart St
- 160 Hager St
- 0 Orchard Ave SE
- 0 Rosedale Ave SE
- 649 Wendemere Dr
- 137 E Park Ave
- 138 Moore St
- 1029 N Main St
- 622 Jones St
- 5829 Youngstown Hubbard Rd
- 321 Hillcrest Ave
- 110 Oakdale Ave
- 135 Forest Hill Dr
- 2535 Lewis Seifert Rd
- 28 Elmwood Dr
- 239 Elmwood Dr
- 351 Elmwood Dr
