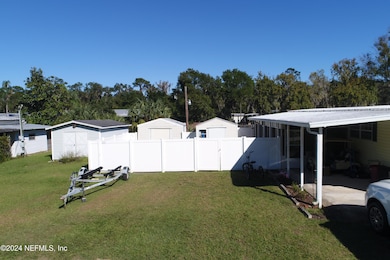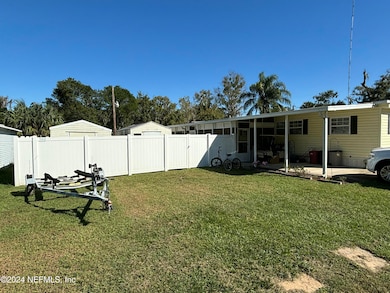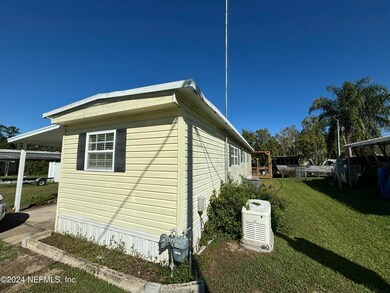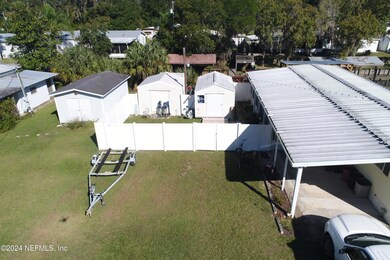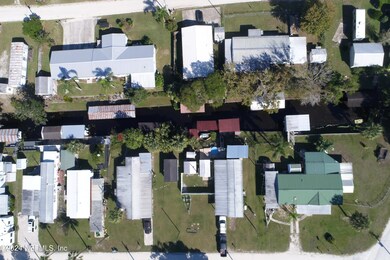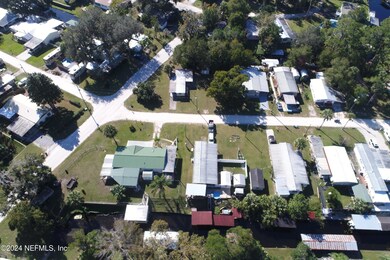
126 Camellia Dr Satsuma, FL 32189
Estimated payment $1,036/month
Highlights
- 75 Feet of Waterfront
- Boat Ramp
- RV Access or Parking
- Docks
- Boat Lift
- Canal View
About This Home
This charming home offers the perfect combination of comfort and waterfront living. Located on a serene canal, you'll enjoy fishing directly off the dock, easy access to boating, and the peaceful ambiance of nature right in your own backyard! Small, friendly neighborhood of Hermit's Cove with Ramp Access leading to St. Johns River for nominal annual assocation fee. Also, gives you access to Community Center events and RV Parking available for fee. White privacy panel fencing installed. Enter home thru expansive enclosed screen porch. Which allows you to relax and enjoy the views in all weather. Kitchen/Dining Combo wih full size appliances including Refrigerator, Stove/Oven and Dishwasher. Eat-in Kitchen area. Open Living area leads to back Guest Bedroom. Ideal for bunks, small office or bedroom. Split Bedroom floorplan. Short hallway leads to Bathroom with full-size shower. Front load stack Washer and Dryer added for convenience. Master bedroom facing canal side of property. Efficient use of interior space and easy to maintain. Newly installed Generac whole house generator. New HVAC Unit! Tie Downs HAVE BEEN UPGRADED for Insurance! Upper Covered Back Deck is perfect for outdoor entertaining, grilling, and enjoying sunset views. Walk down steps to 75+/- of canal front ft with bulkhead. Double Covered Docks with Electric Lifts plus, fish cleaning station and storage. Direct canal access to the St. Johns River for world-class Bass fishing, Shrimping/Crabbing Kayaking, or Cruising! 3 Storage units included with purchase! Current use one small workshop, second washer/dryer and refrigerator/freezer plus third for property maintenance storage needs!
Whether you're looking for a full-time home or a weekend getaway, this property offers the perfect setting. Don't miss out on this AFFORDABLE CANAL FRONT OPPORTUNITY! Schedule your Showing Today!
Property Details
Home Type
- Mobile/Manufactured
Est. Annual Taxes
- $722
Year Built
- Built in 1965 | Remodeled
Lot Details
- 6,970 Sq Ft Lot
- 75 Feet of Waterfront
- Home fronts navigable water
- Home fronts a canal
- Privacy Fence
- Vinyl Fence
Home Design
- Metal Roof
- Vinyl Siding
Interior Spaces
- 624 Sq Ft Home
- 1-Story Property
- Screened Porch
- Vinyl Flooring
- Canal Views
Kitchen
- Eat-In Kitchen
- Electric Oven
- Electric Cooktop
- Microwave
- Dishwasher
Bedrooms and Bathrooms
- 2 Bedrooms
- Split Bedroom Floorplan
- 1 Full Bathroom
- Bathtub and Shower Combination in Primary Bathroom
Laundry
- Laundry in unit
- Stacked Washer and Dryer
Parking
- Carport
- RV Access or Parking
Outdoor Features
- Boat Lift
- Boat Ramp
- Docks
- Deck
Mobile Home
- Single Wide
Utilities
- Central Heating and Cooling System
- Whole House Permanent Generator
- Private Water Source
- Electric Water Heater
- Septic Tank
Community Details
- No Home Owners Association
- Hermits Cove Subdivision
Listing and Financial Details
- Assessor Parcel Number 331026361000000560
Map
Home Values in the Area
Average Home Value in this Area
Property History
| Date | Event | Price | Change | Sq Ft Price |
|---|---|---|---|---|
| 01/09/2025 01/09/25 | Price Changed | $174,900 | -2.8% | $280 / Sq Ft |
| 12/05/2024 12/05/24 | Price Changed | $179,900 | -2.7% | $288 / Sq Ft |
| 11/16/2024 11/16/24 | For Sale | $184,900 | +146.5% | $296 / Sq Ft |
| 12/17/2023 12/17/23 | Off Market | $75,000 | -- | -- |
| 12/26/2018 12/26/18 | Sold | $75,000 | -4.9% | $120 / Sq Ft |
| 12/25/2018 12/25/18 | Pending | -- | -- | -- |
| 08/13/2018 08/13/18 | For Sale | $78,900 | -- | $126 / Sq Ft |
Similar Homes in Satsuma, FL
Source: realMLS (Northeast Florida Multiple Listing Service)
MLS Number: 2057042
- 117 Camellia Dr
- 251 Hermit Dr
- 418 Cove Dr
- 134 Magnolia St
- 139 Magnolia St
- 141 Pine Lake Dr
- 239 E Buffalo Bluff Rd Unit 199
- 239 E Buffalo Bluff Rd Unit 140
- 239 E Buffalo Bluff Rd Unit 193
- 239 E Buffalo Bluff Rd Unit 186
- 164 Lake Margo Dr
- 148 Lake Margo Dr
- 218 Monroe Ave
- 132 Lake Margo Dr
- 135 Bayou Dr
- 102 Cody Rd
- 109 Cody Dr
- 102 Pine Lake Dr
- 106 Bayou Dr
- 111 Hoover Ln

