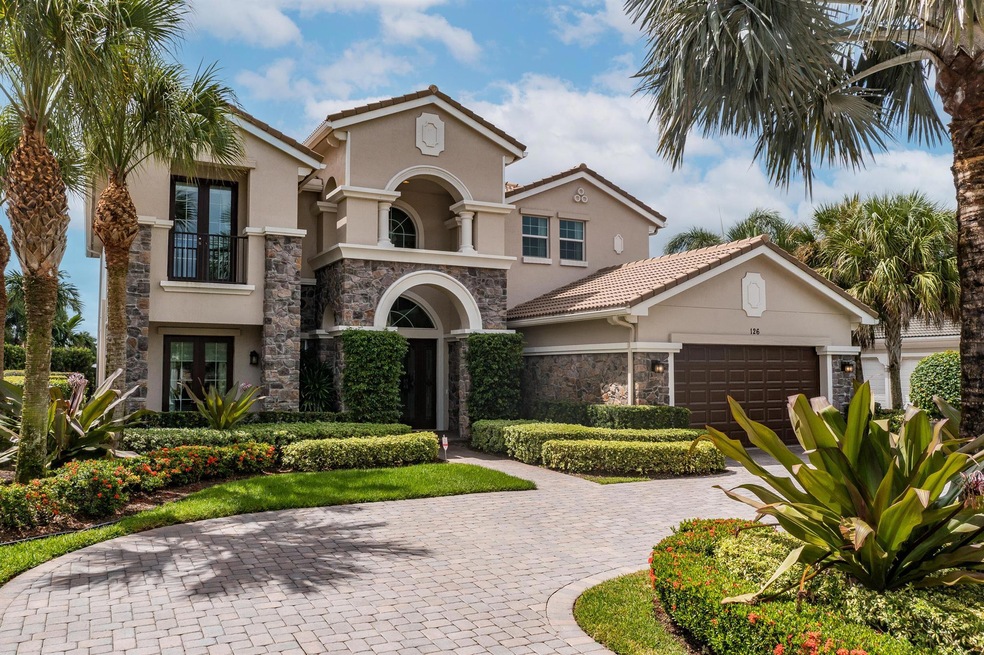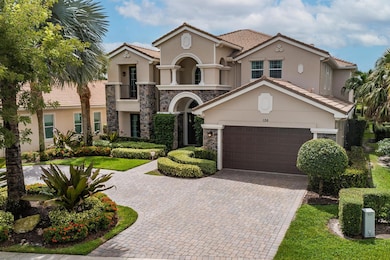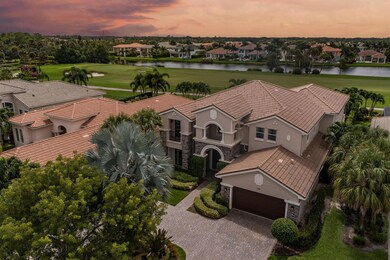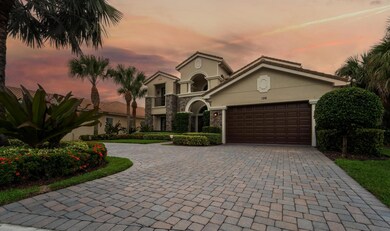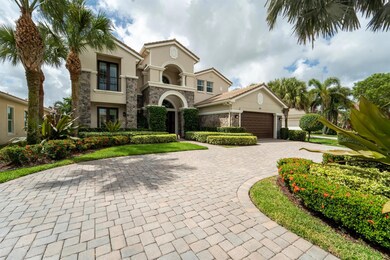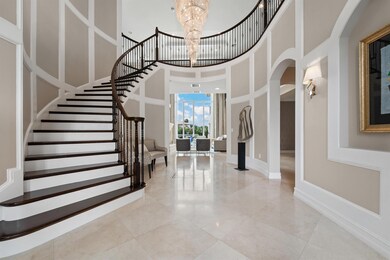
126 Carmela Ct Jupiter, FL 33478
Jupiter Farms NeighborhoodHighlights
- Lake Front
- Golf Course Community
- Gunite Pool
- Independence Middle School Rated A-
- Gated with Attendant
- Private Membership Available
About This Home
As of January 2025Welcome to your dream home in the prestigious Jupiter Country Club with full golf membership! This exquisite grand estate home offers a perfect blend of luxury, comfort, south exposure and stunning views overlooking the outside pool area and golf course. From the moment you enter, you'll be captivated by the grand entry and elegant formal living room, featuring a striking fireplace and floor-to-ceiling, two-story windows that flood the space with natural light. This home, meticulously crafted by a top interior designer, showcases exquisite marble and wood flooring, detailed craftsman woodwork, and the highest-end design finishes. The chef's kitchen is a culinary masterpiece. Recently updated with new countertops and appliances, it also features a spacious walk-in pantry.
Home Details
Home Type
- Single Family
Est. Annual Taxes
- $32,023
Year Built
- Built in 2014
Lot Details
- 0.28 Acre Lot
- Lake Front
- Sprinkler System
- Property is zoned R1(cit
HOA Fees
- $686 Monthly HOA Fees
Parking
- 3 Car Attached Garage
- Garage Door Opener
- Circular Driveway
Property Views
- Lake
- Golf Course
- Pool
Home Design
- Mediterranean Architecture
- Barrel Roof Shape
Interior Spaces
- 4,994 Sq Ft Home
- 2-Story Property
- Vaulted Ceiling
- Ceiling Fan
- Decorative Fireplace
- Awning
- Blinds
- Sliding Windows
- Family Room
- Formal Dining Room
- Den
- Loft
Kitchen
- Breakfast Area or Nook
- Built-In Oven
- Gas Range
- Microwave
- Dishwasher
- Disposal
Flooring
- Wood
- Carpet
- Marble
Bedrooms and Bathrooms
- 6 Bedrooms
- Split Bedroom Floorplan
- Closet Cabinetry
- Walk-In Closet
- 5 Full Bathrooms
- Dual Sinks
- Roman Tub
- Jettted Tub and Separate Shower in Primary Bathroom
Laundry
- Laundry Room
- Dryer
- Washer
Home Security
- Motion Detectors
- Impact Glass
Outdoor Features
- Gunite Pool
- Open Patio
- Outdoor Grill
- Porch
Utilities
- Central Heating and Cooling System
- Underground Utilities
- Gas Water Heater
- Cable TV Available
Listing and Financial Details
- Assessor Parcel Number 30424104010020460
Community Details
Overview
- Association fees include common areas, cable TV, ground maintenance, recreation facilities, reserve fund, security
- Private Membership Available
- Built by Toll Brothers
- Jupiter Country Club Subdivision, Treanna Floorplan
Recreation
- Golf Course Community
- Tennis Courts
- Community Pool
- Trails
Additional Features
- Clubhouse
- Gated with Attendant
Map
Home Values in the Area
Average Home Value in this Area
Property History
| Date | Event | Price | Change | Sq Ft Price |
|---|---|---|---|---|
| 01/29/2025 01/29/25 | Sold | $2,800,000 | -6.2% | $561 / Sq Ft |
| 01/11/2025 01/11/25 | Pending | -- | -- | -- |
| 11/22/2024 11/22/24 | For Sale | $2,985,000 | +27.6% | $598 / Sq Ft |
| 06/10/2021 06/10/21 | Sold | $2,340,000 | -8.2% | $469 / Sq Ft |
| 05/11/2021 05/11/21 | Pending | -- | -- | -- |
| 03/01/2021 03/01/21 | For Sale | $2,549,000 | 0.0% | $510 / Sq Ft |
| 02/18/2019 02/18/19 | For Rent | $10,000 | +5.3% | -- |
| 02/18/2019 02/18/19 | Rented | $9,500 | -- | -- |
Tax History
| Year | Tax Paid | Tax Assessment Tax Assessment Total Assessment is a certain percentage of the fair market value that is determined by local assessors to be the total taxable value of land and additions on the property. | Land | Improvement |
|---|---|---|---|---|
| 2024 | $32,358 | $1,862,824 | -- | -- |
| 2023 | $32,023 | $1,808,567 | $0 | $0 |
| 2022 | $32,127 | $1,755,890 | $0 | $0 |
| 2021 | $26,462 | $1,362,972 | $270,000 | $1,092,972 |
| 2020 | $24,778 | $1,252,286 | $206,000 | $1,046,286 |
| 2019 | $23,033 | $1,142,983 | $190,000 | $952,983 |
| 2018 | $20,616 | $1,087,709 | $192,000 | $895,709 |
| 2017 | $21,351 | $1,101,701 | $0 | $0 |
| 2016 | $21,531 | $1,079,041 | $0 | $0 |
| 2015 | $23,253 | $1,120,581 | $0 | $0 |
| 2014 | $3,389 | $68,530 | $0 | $0 |
Mortgage History
| Date | Status | Loan Amount | Loan Type |
|---|---|---|---|
| Open | $806,500 | New Conventional | |
| Closed | $806,500 | New Conventional | |
| Previous Owner | $700,000 | Stand Alone Second | |
| Previous Owner | $200,000 | Future Advance Clause Open End Mortgage | |
| Previous Owner | $800,000 | Adjustable Rate Mortgage/ARM |
Deed History
| Date | Type | Sale Price | Title Company |
|---|---|---|---|
| Warranty Deed | $2,800,000 | None Listed On Document | |
| Warranty Deed | $2,800,000 | None Listed On Document | |
| Warranty Deed | $2,340,000 | None Available | |
| Special Warranty Deed | $235,000 | Attorney | |
| Special Warranty Deed | $1,245,003 | None Available |
Similar Homes in the area
Source: BeachesMLS
MLS Number: R11039346
APN: 30-42-41-04-01-002-0460
- 119 Carmela Ct
- 182 Carmela Ct
- 187 Carmela Ct
- 150 Elena Ct
- 111 Rosalia Ct
- 111 Lucia Ct
- 160 Partisan Ct
- 222 Tresana Blvd Unit 44
- 141 Carina Dr
- 155 Tresana Blvd Unit 107
- 258 Tresana Blvd Unit 108
- 175 Tresana Blvd Unit 135
- 179 Tresana Blvd Unit 145
- 163 Tresana Blvd Unit 119
- 195 Tresana Blvd Unit 167
- 213 Carina Dr
- 7574 169th Place N
- 16589 77th Trail N
- 276 Carina Dr
- 540 Sonoma Isles Cir
