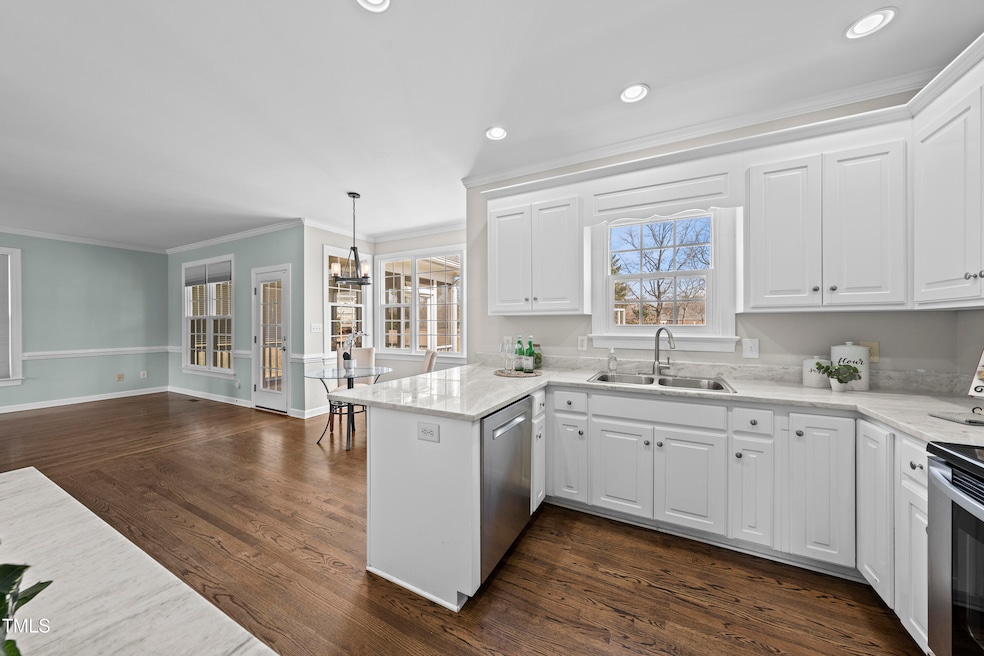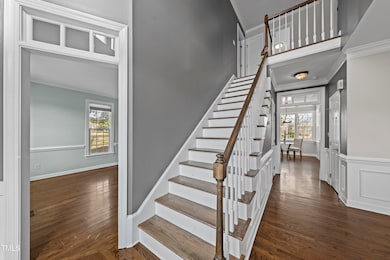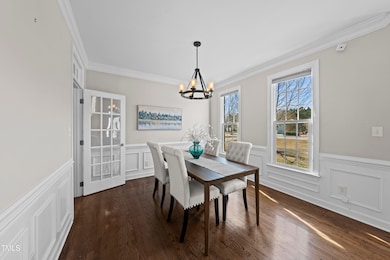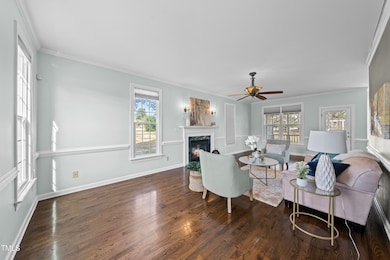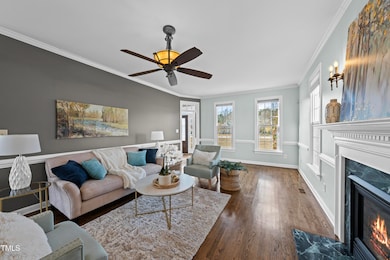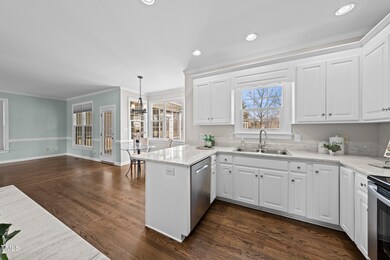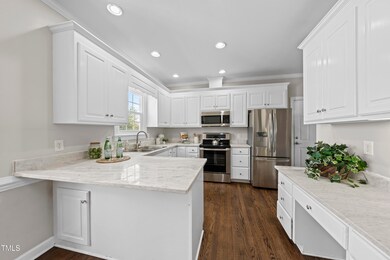
126 Claire Dr Clayton, NC 27520
Legend park NeighborhoodEstimated payment $2,920/month
Highlights
- Outdoor Pool
- Finished Room Over Garage
- Property is near a clubhouse
- Riverwood Middle School Rated A-
- Colonial Architecture
- Wood Flooring
About This Home
Tucked away on .69 acres, this home feels like a breath of fresh air the moment you walk in! It's not only well-kept—it's been genuinely cared for. Inside, the warmth of hardwood floors and natural light creates an easy, comfortable layout. It flows effortlessly, with thoughtful details like crown molding and transom windows that give the space character without trying too hard. The kitchen is both functional and inviting, with upgraded granite counters, stainless steel appliances, and room to cook, connect, and linger a little longer. The screened porch is a favorite spot—whether it's slow mornings with coffee or quiet nights by the firepit under the stars. With 3 bedrooms and a spacious bonus room, there's room to stretch out, work, play, or just be. The upgraded primary suite offers a calm retreat at the end of the day. Roof (2020) and HVAC (2019) are already taken care of so the home is move in ready! Trails, nature, and everyday conveniences of downtown, shopping, golf, etc are just around the corner!
Open House Schedule
-
Saturday, April 26, 20252:00 to 4:00 pm4/26/2025 2:00:00 PM +00:004/26/2025 4:00:00 PM +00:00Add to Calendar
-
Sunday, April 27, 20251:00 to 4:00 pm4/27/2025 1:00:00 PM +00:004/27/2025 4:00:00 PM +00:00Add to Calendar
Home Details
Home Type
- Single Family
Est. Annual Taxes
- $2,228
Year Built
- Built in 2000
Lot Details
- 0.69 Acre Lot
- Southwest Facing Home
- Landscaped
- Level Lot
- Cleared Lot
- Few Trees
- Front Yard
HOA Fees
Parking
- 2 Car Attached Garage
- Finished Room Over Garage
- 2 Open Parking Spaces
Home Design
- Colonial Architecture
- Brick Exterior Construction
- Shingle Roof
- Architectural Shingle Roof
Interior Spaces
- 2,338 Sq Ft Home
- 2-Story Property
- Crown Molding
- Tray Ceiling
- Smooth Ceilings
- High Ceiling
- Ceiling Fan
- Fireplace Features Blower Fan
- Gas Log Fireplace
- Propane Fireplace
- Blinds
- Entrance Foyer
- Family Room
- Living Room with Fireplace
- Breakfast Room
- Dining Room
- Bonus Room
- Screened Porch
- Smart Thermostat
Kitchen
- Electric Oven
- Microwave
- Dishwasher
- Stainless Steel Appliances
- Quartz Countertops
- Disposal
Flooring
- Wood
- Carpet
- Vinyl
Bedrooms and Bathrooms
- 3 Bedrooms
- Walk-In Closet
- Double Vanity
- Soaking Tub
- Bathtub with Shower
- Walk-in Shower
Laundry
- Laundry Room
- Laundry on upper level
- Washer and Electric Dryer Hookup
Attic
- Attic Floors
- Pull Down Stairs to Attic
Outdoor Features
- Outdoor Pool
- Patio
- Fire Pit
- Rain Gutters
Schools
- Cooper Academy Elementary School
- Riverwood Middle School
- Clayton High School
Utilities
- Cooling Available
- Heat Pump System
- Propane
- Water Heater
- Water Purifier
- Septic Tank
- Septic System
Additional Features
- Property is near a clubhouse
- Grass Field
Listing and Financial Details
- Assessor Parcel Number 176000-45-3352
Community Details
Overview
- Association fees include ground maintenance
- Ole Mill Stream HOA, Phone Number (919) 533-0895
- Ole Mill Stream Subdivision
Recreation
- Community Pool
- Trails
Map
Home Values in the Area
Average Home Value in this Area
Tax History
| Year | Tax Paid | Tax Assessment Tax Assessment Total Assessment is a certain percentage of the fair market value that is determined by local assessors to be the total taxable value of land and additions on the property. | Land | Improvement |
|---|---|---|---|---|
| 2024 | $2,228 | $275,020 | $66,570 | $208,450 |
| 2023 | $2,310 | $275,020 | $66,570 | $208,450 |
| 2022 | $2,331 | $275,020 | $66,570 | $208,450 |
| 2021 | $2,331 | $275,020 | $66,570 | $208,450 |
| 2020 | $2,413 | $275,020 | $66,570 | $208,450 |
| 2019 | $2,314 | $263,750 | $66,570 | $197,180 |
| 2018 | $2,146 | $239,080 | $60,100 | $178,980 |
| 2017 | $2,146 | $239,080 | $60,100 | $178,980 |
| 2016 | $2,098 | $239,080 | $60,100 | $178,980 |
| 2015 | $2,098 | $239,080 | $60,100 | $178,980 |
| 2014 | $2,098 | $239,080 | $60,100 | $178,980 |
Property History
| Date | Event | Price | Change | Sq Ft Price |
|---|---|---|---|---|
| 04/22/2025 04/22/25 | Price Changed | $479,900 | -2.0% | $205 / Sq Ft |
| 03/20/2025 03/20/25 | Price Changed | $489,900 | -2.0% | $210 / Sq Ft |
| 03/01/2025 03/01/25 | For Sale | $499,900 | -- | $214 / Sq Ft |
Deed History
| Date | Type | Sale Price | Title Company |
|---|---|---|---|
| Warranty Deed | $273,000 | None Available | |
| Warranty Deed | $218,500 | None Available | |
| Deed | $200,000 | -- | |
| Deed | $220,500 | -- | |
| Deed | $260,000 | -- | |
| Deed | $208,000 | -- |
Mortgage History
| Date | Status | Loan Amount | Loan Type |
|---|---|---|---|
| Open | $100,000 | Credit Line Revolving | |
| Open | $213,000 | No Value Available | |
| Previous Owner | $174,800 | New Conventional | |
| Previous Owner | $150,000 | Credit Line Revolving |
Similar Homes in Clayton, NC
Source: Doorify MLS
MLS Number: 10079076
APN: 05H01015F
- 300 Nelson Ln
- 123 Alan Ln
- 312 Sarazen Dr
- 245 E Webber Ln
- 329 Chamberlain Dr
- 132 Mantle Dr
- 124 Mantle Dr
- 101 Mantle Dr
- 416 Collinsworth Dr
- 327F Bobbitt Rd
- 344 Arcadius Dr
- 294 Arcadius Dr
- 304 Arcadius Dr
- 334 Arcadius Dr
- 257 Swann Trail
- 248 Swann Trail
- 240 Swann Trail
- 365 Woodson Dr
- 193 N Grande Overlook Dr
- 169 Woodson Dr
