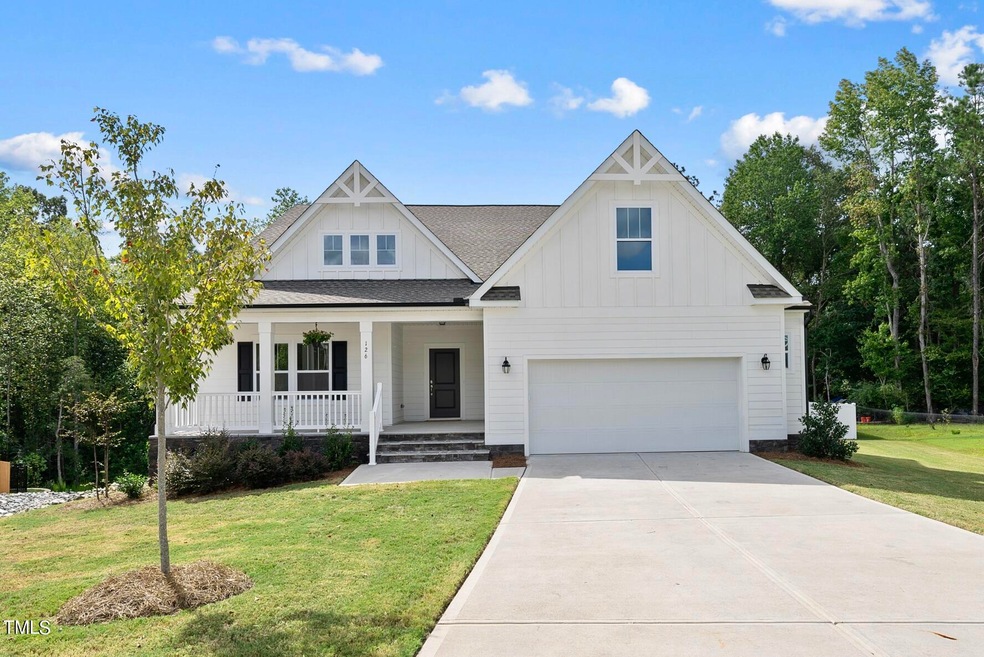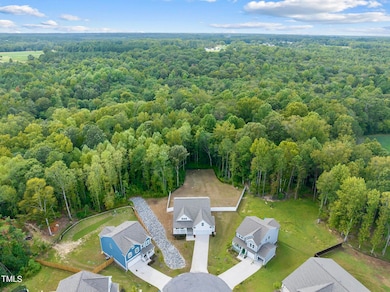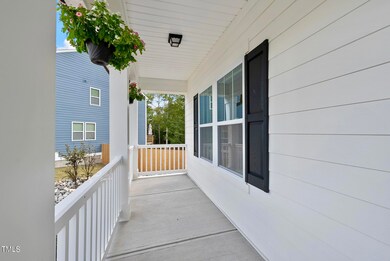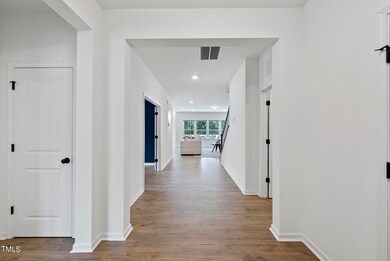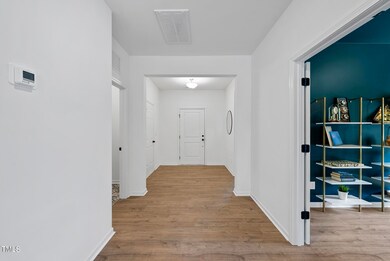
126 Courrone Ct Willow Spring, NC 27592
Pleasant Grove NeighborhoodHighlights
- 4.24 Acre Lot
- Open Floorplan
- Secluded Lot
- Dixon Road Elementary School Rated A-
- Home Energy Rating Service (HERS) Rated Property
- Wooded Lot
About This Home
As of December 2024Discover the perfect harmony of cozy cul-de-sac living with expansive outdoor space on over FOUR ACRES at 126 Courrone Court...not to mention it still exudes the essence (and smell) of NEW + no city taxes! Designed for comfortable, CONVENIENT living - the incredibly versatile plan offers a primary, TWO additional bedrooms AND office on the main floor. A striking wall of windows frames the breathtaking natural beauty of your expansive acreage, drawing you effortlessly into the heart of the home to experience a TRUE open concept plan. Crafted for the culinary entertainer, the gourmet kitchen is adorned with contrasting cabinetry, beautiful countertops and is flooded with natural light. You'll find sanctuary in the secluded primary and indulge in ultimate relaxation with a rain shower head and the satisfaction of TWO spacious walk-in closets to organize your wardrobe. Upstairs showcases a large private bedroom, another full bath PLUS oversized bonus room. Did I mention this home sits on over 4 ACRES of private, wooded land? This makes the back deck a perfect spot for hosting gatherings and the expansive fenced-in yard area invites endless fun activities. Rest assured upgrades have been INCLUDED featuring an extended 2 car garage with insulated ceiling, luxury primary shower, high-end kitchen appliances, gorgeous sun bleached oak flooring and so (SO) much more! This is the ONE you've been waiting for! Welcome home!
Home Details
Home Type
- Single Family
Est. Annual Taxes
- $3,534
Year Built
- Built in 2023
Lot Details
- 4.24 Acre Lot
- Cul-De-Sac
- Back Yard Fenced
- Secluded Lot
- Wooded Lot
- Many Trees
HOA Fees
- $50 Monthly HOA Fees
Parking
- 2 Car Attached Garage
- Private Driveway
Home Design
- Farmhouse Style Home
- Permanent Foundation
- Shingle Roof
- Board and Batten Siding
- Vinyl Siding
Interior Spaces
- 3,273 Sq Ft Home
- 1-Story Property
- Open Floorplan
- Tray Ceiling
- Smooth Ceilings
- Ceiling Fan
- Recessed Lighting
- Chandelier
- Entrance Foyer
- Family Room
- Breakfast Room
- Home Office
- Bonus Room
- Utility Room
- Laundry Room
- Basement
- Crawl Space
Kitchen
- Electric Range
- Microwave
- Dishwasher
- Kitchen Island
- Quartz Countertops
Flooring
- Carpet
- Laminate
- Tile
- Luxury Vinyl Tile
Bedrooms and Bathrooms
- 4 Bedrooms
- Dual Closets
- Walk-In Closet
- 3 Full Bathrooms
- Double Vanity
- Separate Shower in Primary Bathroom
Eco-Friendly Details
- Home Energy Rating Service (HERS) Rated Property
- HERS Index Rating of 69 | Good progress toward optimizing energy performance
Outdoor Features
- Exterior Lighting
- Rain Gutters
Schools
- Dixon Road Elementary School
- Mcgees Crossroads Middle School
- W Johnston High School
Utilities
- Forced Air Heating and Cooling System
- Electric Water Heater
- Septic Tank
Community Details
- Jackson Springs HOA, Phone Number (919) 847-3003
- Built by True Homes
- Jackson Springs Subdivision
Listing and Financial Details
- Assessor Parcel Number 13B01018V
Map
Home Values in the Area
Average Home Value in this Area
Property History
| Date | Event | Price | Change | Sq Ft Price |
|---|---|---|---|---|
| 12/11/2024 12/11/24 | Sold | $577,000 | 0.0% | $176 / Sq Ft |
| 11/06/2024 11/06/24 | Pending | -- | -- | -- |
| 10/11/2024 10/11/24 | Price Changed | $577,000 | -2.0% | $176 / Sq Ft |
| 09/05/2024 09/05/24 | For Sale | $589,000 | -- | $180 / Sq Ft |
Tax History
| Year | Tax Paid | Tax Assessment Tax Assessment Total Assessment is a certain percentage of the fair market value that is determined by local assessors to be the total taxable value of land and additions on the property. | Land | Improvement |
|---|---|---|---|---|
| 2024 | $3,163 | $390,530 | $68,750 | $321,780 |
| 2023 | $667 | $84,970 | $68,750 | $16,220 |
| 2022 | $557 | $68,750 | $68,750 | $0 |
Mortgage History
| Date | Status | Loan Amount | Loan Type |
|---|---|---|---|
| Open | $577,000 | VA | |
| Previous Owner | $478,500 | New Conventional |
Deed History
| Date | Type | Sale Price | Title Company |
|---|---|---|---|
| Warranty Deed | $577,000 | None Listed On Document | |
| Special Warranty Deed | $557,500 | -- |
Similar Homes in the area
Source: Doorify MLS
MLS Number: 10050708
APN: 13B01018V
- 25 Courrone Ct
- 31 E Dentaires Way
- 255 Dupree Rd
- 275 Sunrise Ridge Dr
- 298 Sunrise Ridge Dr
- 75 Woodbark Cove Unit Lot 10
- 21 All Aboard Cir
- 33 Song Breeze Cir
- 0 Trouble Rd
- 797 White Memorial Church Rd
- 8413 Settlers Hill Rd
- 59 N Clearbrook Ct
- 97 Buckstone Place
- 120 W Weatherford Dr
- 35 Wolf Ridge Ct
- 170 Parrish Landing Way
- 2955 Mt Pleasant Rd
- 128 S Clearbrook Ct
- 7524 Faith Haven Ct
- 213 W Weatherford Dr
