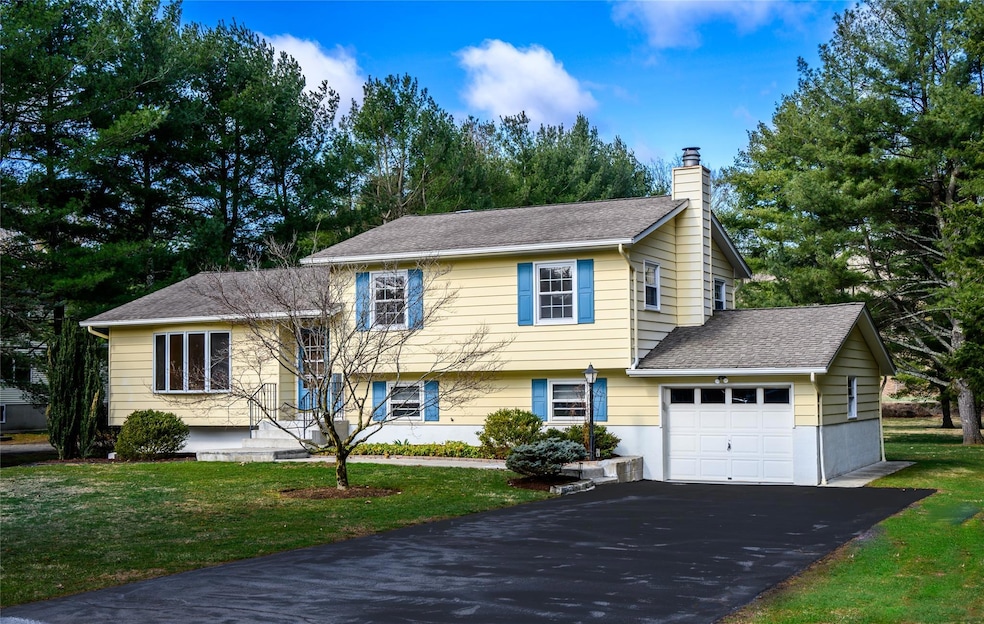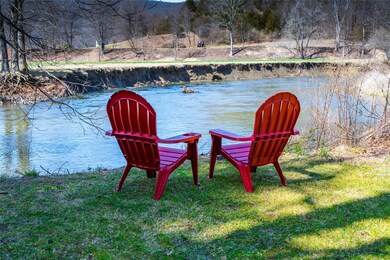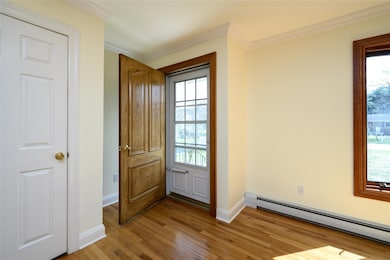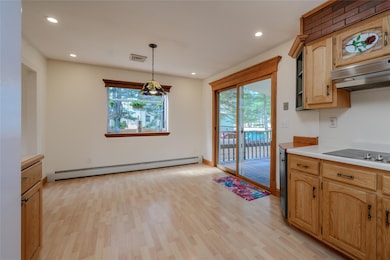
126 Craig Ln Dover Plains, NY 12522
Dover NeighborhoodEstimated payment $2,843/month
Highlights
- River View
- Wood Flooring
- Laundry Room
- Deck
- Patio
- Accessible Bedroom
About This Home
Location is Everything! This beautifully maintained home, lovingly cared for by its original owner, is a true gem. The split-level design offers delightful surprises around every corner and exudes warmth both inside and out. As you step into the main level, you'll immediately appreciate the seamless flow that effortlessly connects the spaces, creating an ideal atmosphere for entertaining-whether you're hosting an intimate gathering or a larger celebration with friends and family. The rich oak hardwood floors add a touch of elegance, while the spacious, inviting country kitchen is fully equipped with all major appliances, including a brand-new dishwasher. Off the dining room, you'll find sliding glass doors that lead to a charming party deck, offering stunning views of the expansive backyard-perfect for those summer barbecues or relaxing evenings outdoors. In addition to the upper deck, there's an incredible 11x16 lower patio, providing even more space to enjoy outdoor living, whether you're lounging in the sun, hosting guests, or just taking in the natural surrounding. The upper level boasts three generously sized bedrooms, each featuring gleaming hardwood floors, and a shared full bath, creating a cozy and private retreat. Just a few steps down on the lower level, you'll discover a delightful 1 bedroom w/full bath, cozy living area, fireplace complete with cool fridge, sink and small cooktop area. This newly finished, warm, and welcoming space offers plenty of comfort and privacy. Close to train, restaurants , bike trails and boarders CT. Deadline for offers Sunday 4/6 at Noon
Home Details
Home Type
- Single Family
Est. Annual Taxes
- $5,653
Year Built
- Built in 1977
Lot Details
- 1.2 Acre Lot
- River Front
- Level Lot
- Cleared Lot
- Back Yard
Parking
- 2 Car Garage
- Driveway
Home Design
- Split Level Home
- Aluminum Siding
Interior Spaces
- 2,440 Sq Ft Home
- 2-Story Property
- River Views
- Finished Basement
- Fireplace in Basement
- Dishwasher
Flooring
- Wood
- Laminate
Bedrooms and Bathrooms
- 3 Bedrooms
- 2 Full Bathrooms
Laundry
- Laundry Room
- Dryer
- Washer
Accessible Home Design
- Accessible Full Bathroom
- Accessible Bedroom
- Accessible Common Area
- Accessible Kitchen
- Kitchen Appliances
- Stairway
- Central Living Area
- Accessible Hallway
- Accessible Closets
- Accessible Doors
- Accessible Entrance
Outdoor Features
- Deck
- Patio
- Shed
Schools
- Dover Elementary School
- Dover Middle School
- Dover High School
Utilities
- Central Air
- Heating System Uses Oil
- Well
- Water Softener is Owned
- Septic Tank
- Phone Available
- Cable TV Available
Listing and Financial Details
- Tax Lot 37
- Assessor Parcel Number 132600-7062-12-806687-0000
Map
Home Values in the Area
Average Home Value in this Area
Tax History
| Year | Tax Paid | Tax Assessment Tax Assessment Total Assessment is a certain percentage of the fair market value that is determined by local assessors to be the total taxable value of land and additions on the property. | Land | Improvement |
|---|---|---|---|---|
| 2023 | $5,583 | $111,500 | $21,800 | $89,700 |
| 2022 | $6,050 | $111,500 | $21,800 | $89,700 |
| 2021 | $6,108 | $111,500 | $21,800 | $89,700 |
| 2020 | $3,663 | $111,500 | $21,800 | $89,700 |
| 2019 | $3,625 | $111,500 | $21,800 | $89,700 |
| 2018 | $3,622 | $111,500 | $21,800 | $89,700 |
| 2017 | $3,509 | $111,500 | $21,800 | $89,700 |
| 2016 | $3,607 | $111,500 | $21,800 | $89,700 |
| 2015 | -- | $111,500 | $21,800 | $89,700 |
| 2014 | -- | $111,500 | $21,800 | $89,700 |
Property History
| Date | Event | Price | Change | Sq Ft Price |
|---|---|---|---|---|
| 04/06/2025 04/06/25 | Pending | -- | -- | -- |
| 04/02/2025 04/02/25 | For Sale | $425,000 | -- | $174 / Sq Ft |
Deed History
| Date | Type | Sale Price | Title Company |
|---|---|---|---|
| Deed | -- | -- |
Similar Homes in Dover Plains, NY
Source: OneKey® MLS
MLS Number: 840256
APN: 132600-7062-12-806687-0000
- 1 Craig Ln
- 118 Lime Kiln Rd
- Lot 7 Brookview Rd
- 0 New York 22
- Northrup Northrup Rd
- 24 Buttonwood Rd
- 57 Cedar Berry Ln
- 0 Cart Rd Unit KEYH6268558
- 0 Cart Rd Unit KEY833895
- 4 Neighborly Ln
- 1297 New York 343
- 0 Tinker Town Rd
- 10 May Knoll
- 37 Glen Ave
- 0 Chestnut Ridge Rd Unit KEY823877
- 565 Halls Corners Rd
- 0 Chestnut Ridge Rd Unit ONEH6310094
- 476 Chestnut Ridge Rd
- 45 Riverdale Dr
- 50 N Chippawalla Rd






