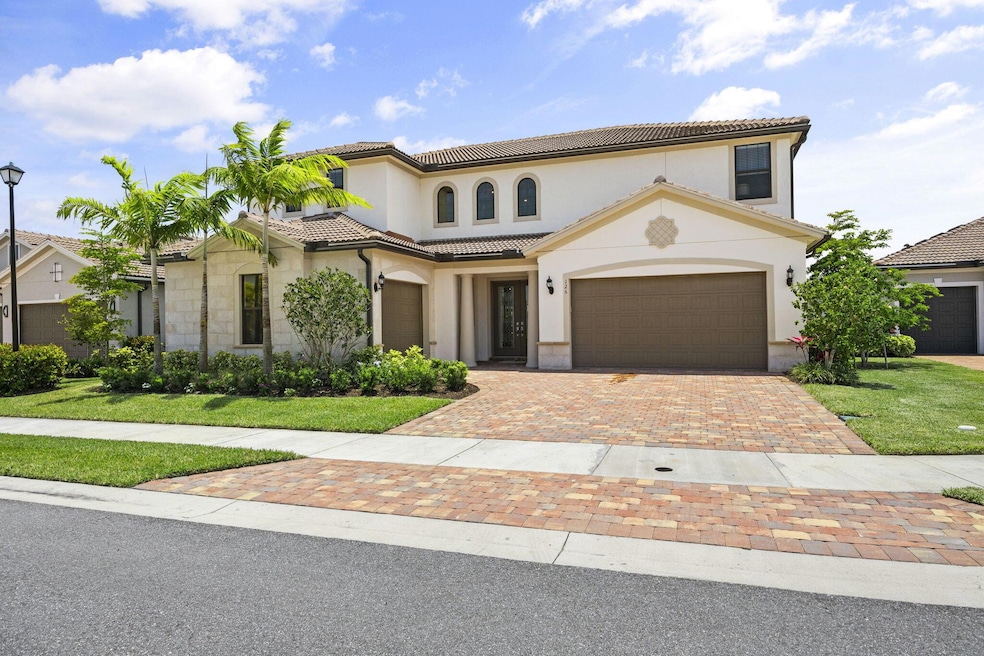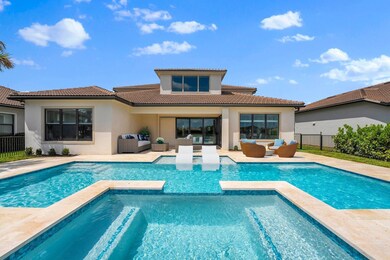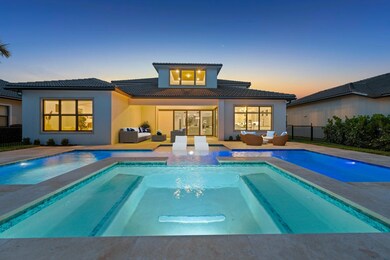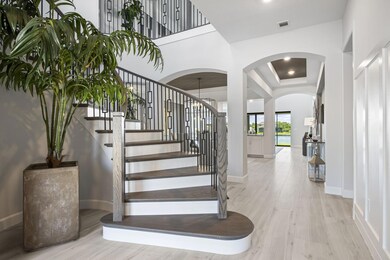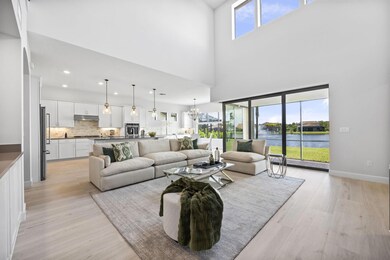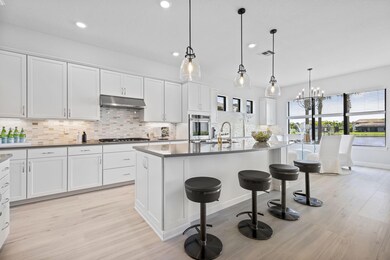
126 Crimson Isles Dr Jupiter, FL 33478
Jupiter Farms NeighborhoodHighlights
- Lake Front
- Home Theater
- Gated Community
- Independence Middle School Rated A-
- Heated Spa
- Clubhouse
About This Home
As of February 2025If you have been searching for a newer construction single family home with a beautiful outdoor space in an esteemed gated community, this is it! Come visit this home in the highly sought after gated community of Sonoma Isles in Jupiter. Sit by the pool and enjoy the gentle waterfall, the wide lake view and beautiful fountain lake. The home boasts a grand entrance with winding staircase, soaring ceilings, loads of light throughout, an open floor plan, oversized first-floor primary bedroom with a sitting area, and tons of upgrades. When touring the home, check out the attention to detail throughout. It's sunny and spacious and ideal for a family who will enjoy all this home and community has to offer. On the grounds you'll find tennis, pickleball, pool and playground and a clubhouse
Home Details
Home Type
- Single Family
Est. Annual Taxes
- $28,665
Year Built
- Built in 2021
Lot Details
- 0.25 Acre Lot
- Lake Front
- Property is zoned R1(cit
HOA Fees
- $591 Monthly HOA Fees
Parking
- 3 Car Attached Garage
- Garage Door Opener
Home Design
- Spanish Tile Roof
- Tile Roof
Interior Spaces
- 4,889 Sq Ft Home
- 2-Story Property
- Furnished or left unfurnished upon request
- Blinds
- Entrance Foyer
- Great Room
- Florida or Dining Combination
- Home Theater
- Den
- Loft
- Lake Views
Kitchen
- Breakfast Area or Nook
- Gas Range
- Microwave
- Dishwasher
- Disposal
Flooring
- Carpet
- Ceramic Tile
Bedrooms and Bathrooms
- 6 Bedrooms
- Walk-In Closet
- Dual Sinks
Laundry
- Dryer
- Washer
- Laundry Tub
Home Security
- Security Gate
- Impact Glass
- Fire and Smoke Detector
Pool
- Heated Spa
- In Ground Spa
- Saltwater Pool
Outdoor Features
- Patio
Schools
- Jerry Thomas Elementary School
- Independence Middle School
- Jupiter High School
Utilities
- Central Heating and Cooling System
- Gas Water Heater
Listing and Financial Details
- Assessor Parcel Number 30424032060002690
- Seller Considering Concessions
Community Details
Overview
- Association fees include common areas, ground maintenance
- Built by DiVosta Homes
- Sonoma Isles Subdivision, Garden Vista Floorplan
Amenities
- Clubhouse
- Game Room
Recreation
- Tennis Courts
- Pickleball Courts
- Community Pool
- Community Spa
- Trails
Security
- Resident Manager or Management On Site
- Gated Community
Map
Home Values in the Area
Average Home Value in this Area
Property History
| Date | Event | Price | Change | Sq Ft Price |
|---|---|---|---|---|
| 02/27/2025 02/27/25 | Sold | $2,050,000 | -8.7% | $419 / Sq Ft |
| 01/30/2025 01/30/25 | Pending | -- | -- | -- |
| 10/01/2024 10/01/24 | Price Changed | $2,244,900 | 0.0% | $459 / Sq Ft |
| 09/20/2024 09/20/24 | Price Changed | $2,245,000 | -6.3% | $459 / Sq Ft |
| 07/11/2024 07/11/24 | For Sale | $2,395,000 | +42.6% | $490 / Sq Ft |
| 04/14/2023 04/14/23 | Sold | $1,680,000 | -11.6% | $348 / Sq Ft |
| 03/16/2023 03/16/23 | Price Changed | $1,900,000 | -5.0% | $394 / Sq Ft |
| 02/13/2023 02/13/23 | For Sale | $1,999,990 | 0.0% | $415 / Sq Ft |
| 04/15/2021 04/15/21 | Rented | $9,000 | -5.3% | -- |
| 03/16/2021 03/16/21 | Under Contract | -- | -- | -- |
| 03/11/2021 03/11/21 | For Rent | $9,500 | -- | -- |
Tax History
| Year | Tax Paid | Tax Assessment Tax Assessment Total Assessment is a certain percentage of the fair market value that is determined by local assessors to be the total taxable value of land and additions on the property. | Land | Improvement |
|---|---|---|---|---|
| 2024 | $29,472 | $1,681,393 | -- | -- |
| 2023 | $28,665 | $1,531,289 | $0 | $0 |
| 2022 | $25,843 | $1,392,081 | $0 | $0 |
| 2021 | $3,949 | $180,000 | $180,000 | $0 |
| 2020 | $3,670 | $160,000 | $160,000 | $0 |
| 2019 | $3,716 | $160,000 | $160,000 | $0 |
| 2018 | $3,538 | $155,000 | $155,000 | $0 |
Deed History
| Date | Type | Sale Price | Title Company |
|---|---|---|---|
| Warranty Deed | $2,050,000 | Firm Title | |
| Warranty Deed | $1,680,000 | Property Transfer Services | |
| Warranty Deed | $1,037,985 | Pgp Title |
Similar Homes in Jupiter, FL
Source: BeachesMLS
MLS Number: R11003471
APN: 30-42-40-32-06-000-2690
- 237 Sonoma Isles Cir
- 540 Sonoma Isles Cir
- 122 Cerulean Key Way
- 117 Cerulean Key Way
- 110 Echelon Crest Trail
- 129 Blanca Isles Ln
- 105 Indigo River Point
- 121 Blanca Isles Ln
- 323 Sonoma Isles Cir
- 440 Sonoma Isles Cir
- 467 Sonoma Isles Cir
- 136 Steeple Cir
- 212 Behring Way
- 197 Umbrella Place
- 189 Umbrella Place
- 423 Rudder Cay Way
- 119 Manor Cir
- 112 Manor Cir
- 111 Manor Cir
- 271 Rudder Cay Way
