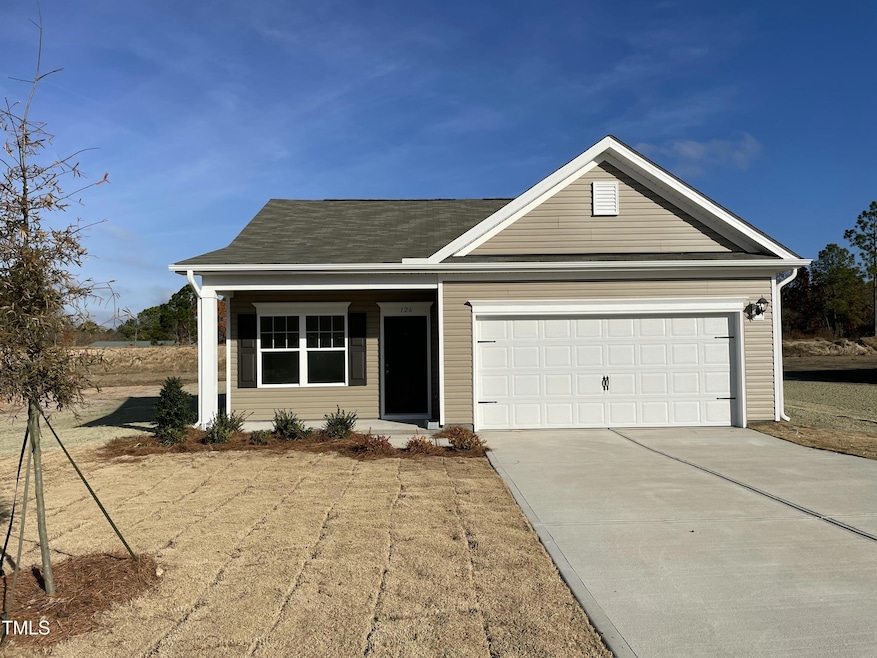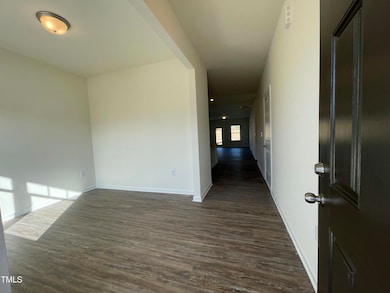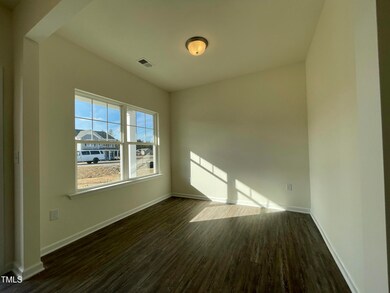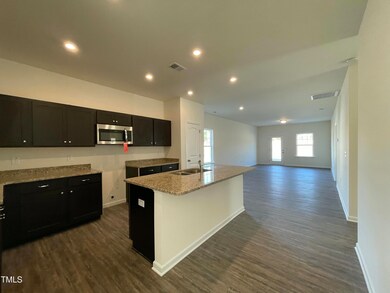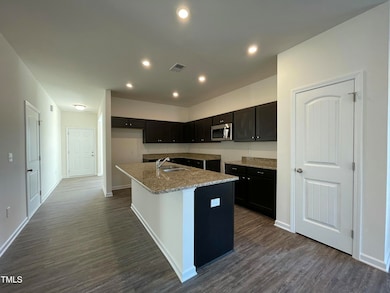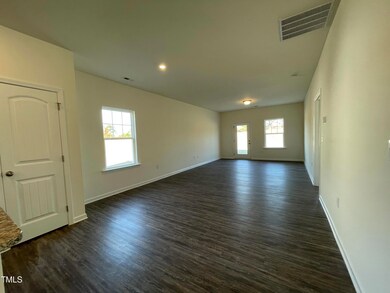
126 Deodora Ln Cameron, NC 28326
Highlights
- Under Construction
- Open Floorplan
- High Ceiling
- View of Trees or Woods
- Partially Wooded Lot
- Granite Countertops
About This Home
As of January 2025Smith Douglas presents The Piedmont A at Cedar Pointe. This is a thoughtfully laid out ranch home offering great features to fit today's lifestyle at an excellent value. A cozy front porch welcomes you into these 3 beds, 2 bath, 2 car garage with a formal living/flex space at the foyer leading into chef inspired kitchen with large centrally located granite island with undermount sink and stainless appliances. The spacious family room adjacent to the breakfast area allow plenty of natural light to flow through with the windows as well as direct access to enjoy the back yard to entertain guest on the large open patio. Peacefully located owners suite equipped with walk in closet, quartz double vanity, tub/shower, and water closet. Secondary bedrooms are separated by deep walk-in closets and conveniently located upgraded hall bath with quartz vanity and laundry room. Luxury vinyl plank flooring leaving carpet only in bedrooms.
Co-Listed By
Chrystal Justice
SDH Raleigh LLC License #307388
Home Details
Home Type
- Single Family
Est. Annual Taxes
- $1,531
Year Built
- Built in 2025 | Under Construction
Lot Details
- 0.46 Acre Lot
- Lot Dimensions are 92x194x88x188
- Cleared Lot
- Partially Wooded Lot
- Many Trees
- Back and Front Yard
HOA Fees
- $33 Monthly HOA Fees
Parking
- 2 Car Attached Garage
- Front Facing Garage
- Garage Door Opener
- Private Driveway
- 2 Open Parking Spaces
Home Design
- Home is estimated to be completed on 1/9/25
- Slab Foundation
- Frame Construction
- Blown-In Insulation
- Batts Insulation
- Shingle Roof
- Asphalt Roof
- Shake Siding
- Vinyl Siding
Interior Spaces
- 1,501 Sq Ft Home
- 1-Story Property
- Open Floorplan
- Smooth Ceilings
- High Ceiling
- Recessed Lighting
- Double Pane Windows
- Low Emissivity Windows
- Entrance Foyer
- Family Room
- Den
- Views of Woods
Kitchen
- Eat-In Kitchen
- Free-Standing Electric Range
- Microwave
- Dishwasher
- Stainless Steel Appliances
- Kitchen Island
- Granite Countertops
- Quartz Countertops
Flooring
- Carpet
- Luxury Vinyl Tile
Bedrooms and Bathrooms
- 3 Bedrooms
- Walk-In Closet
- 2 Full Bathrooms
- Primary bathroom on main floor
- Low Flow Plumbing Fixtures
- Private Water Closet
- Bathtub with Shower
Laundry
- Laundry Room
- Laundry in Hall
Attic
- Pull Down Stairs to Attic
- Unfinished Attic
Home Security
- Carbon Monoxide Detectors
- Fire and Smoke Detector
Accessible Home Design
- Handicap Accessible
- Accessible Doors
Outdoor Features
- Patio
- Front Porch
Schools
- Johnsonville Elementary School
- Highland Middle School
- Overhills High School
Utilities
- Ducts Professionally Air-Sealed
- Central Heating and Cooling System
- Heat Pump System
- Geothermal Heating and Cooling
- Underground Utilities
- Electric Water Heater
- Septic Tank
Community Details
- Association fees include ground maintenance
- Little And Young Association, Phone Number (919) 484-5400
- Built by Smith Douglas Homes
- Cedar Pointe Subdivision, Piedmont A Floorplan
Listing and Financial Details
- Home warranty included in the sale of the property
Map
Home Values in the Area
Average Home Value in this Area
Property History
| Date | Event | Price | Change | Sq Ft Price |
|---|---|---|---|---|
| 01/29/2025 01/29/25 | Sold | $275,745 | 0.0% | $184 / Sq Ft |
| 12/28/2024 12/28/24 | Pending | -- | -- | -- |
| 12/14/2024 12/14/24 | Price Changed | $275,745 | -3.5% | $184 / Sq Ft |
| 12/09/2024 12/09/24 | For Sale | $285,745 | -- | $190 / Sq Ft |
Similar Homes in Cameron, NC
Source: Doorify MLS
MLS Number: 10066625
- 209 Deodora Ln
- 195 Deodora Ln
- 214 Deodora Ln
- 196 Deodora Ln
- 180 Deodora Ln
- 230 Deodora Ln
- 2538 Marks Rd
- 242 Deodora Ln
- 253 Deodora Ln
- 275 Deodora Ln
- 274 Deodora Ln
- 291 Deodora Ln
- 290 Deodora Ln
- 306 Deodora Ln
- 90 Pine Oak
- 170 Pine Oak
- 190 Pine Oak
- 341 Pine Oak
- 740 Pine Oak
- 0 N Forsythe Ln Unit 10076690
