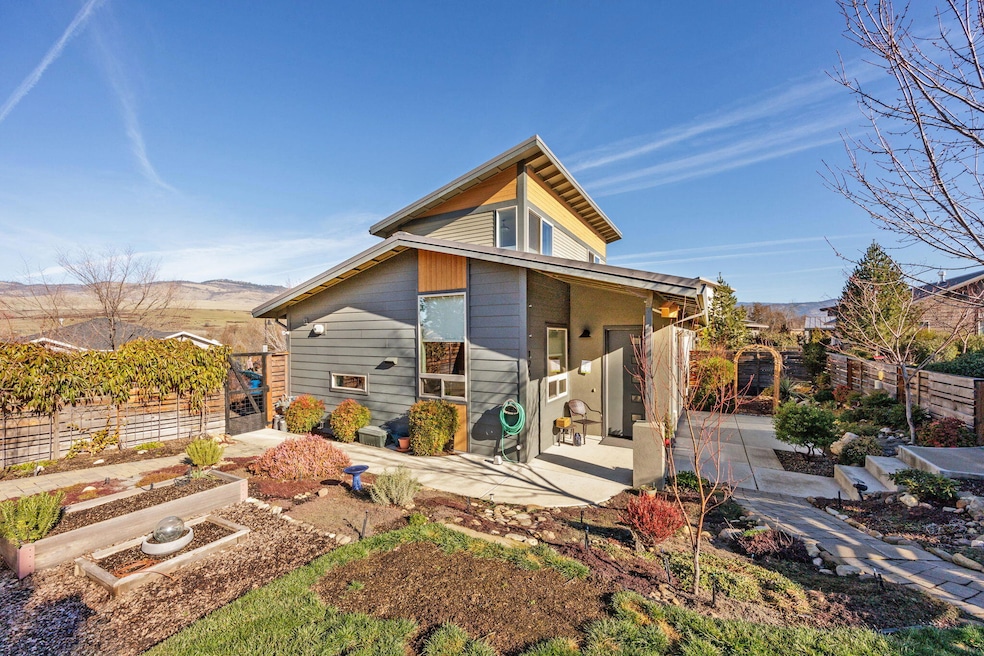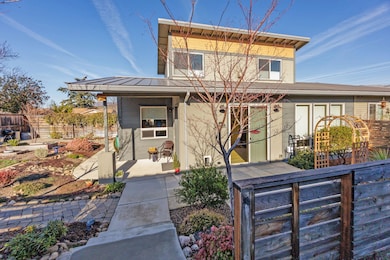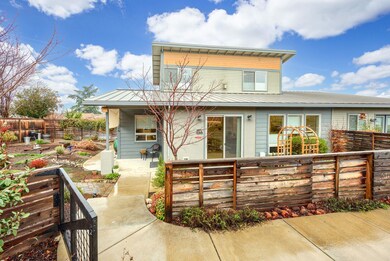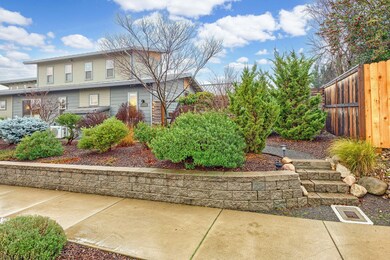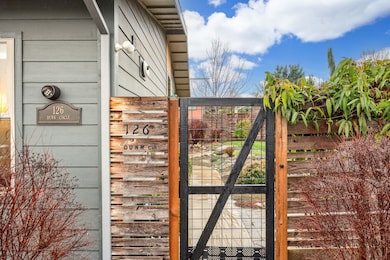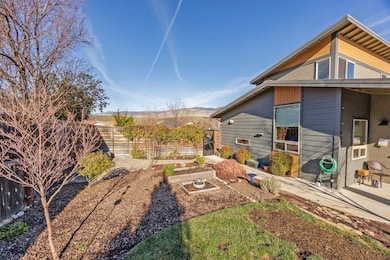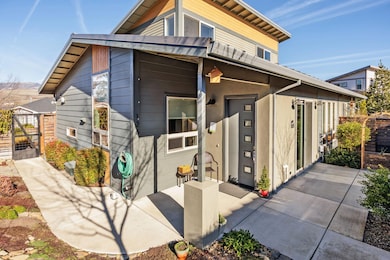
126 Dunn Cir Ashland, OR 97520
Quiet Village NeighborhoodHighlights
- Open Floorplan
- Earth Advantage Certified Home
- Contemporary Architecture
- Helman Elementary School Rated A-
- Mountain View
- 3-minute walk to Ashland Dog Park
About This Home
As of February 2025Discover the perfect blend of comfort, style and sustainability in this stunning passive solar home in Verde Village- Ashland's first green community. Located on the corner of the village, this light-filled property boasts a meticulously landscaped yard that offers additional privacy and a peaceful escape. The impeccably designed open concept layout includes a primary bedroom on the main level, a flex/office space upstairs, southern exposure and solar ready set-up. Upstairs has incredible views of both Grizzly Peak and Mt. Ashland. Designed with efficiency in mind, the home features 6'' insulated walls and the shared wall is a double-insulated 12'' wall, ensuring exceptional soundproofing and energy savings. This one-owner property has been lovingly maintained and cared for. It has many sought-after extras, including a detached garage and a community garden plot. Close to town, the dog park, bike path, playgrounds, schools and everything Ashland has to offer.
Last Agent to Sell the Property
Full Circle Real Estate Brokerage Phone: (541) 690-7709 License #201209329
Home Details
Home Type
- Single Family
Est. Annual Taxes
- $5,580
Year Built
- Built in 2017
Lot Details
- 3,485 Sq Ft Lot
- Fenced
- Drip System Landscaping
- Native Plants
- Level Lot
- Garden
- Property is zoned R 1 3.5, R 1 3.5
HOA Fees
- $139 Monthly HOA Fees
Parking
- 1 Car Detached Garage
- Garage Door Opener
- On-Street Parking
Property Views
- Mountain
- Territorial
- Valley
- Neighborhood
Home Design
- Contemporary Architecture
- Slab Foundation
- Frame Construction
- Metal Roof
Interior Spaces
- 1,402 Sq Ft Home
- 2-Story Property
- Open Floorplan
- Vaulted Ceiling
- Ceiling Fan
- Gas Fireplace
- Double Pane Windows
- Vinyl Clad Windows
- Living Room with Fireplace
Kitchen
- Eat-In Kitchen
- Breakfast Bar
- Oven
- Range
- Microwave
- Dishwasher
- Kitchen Island
- Disposal
Flooring
- Carpet
- Laminate
- Tile
Bedrooms and Bathrooms
- 2 Bedrooms
- Primary Bedroom on Main
- Double Vanity
- Dual Flush Toilets
- Bathtub with Shower
Laundry
- Dryer
- Washer
Home Security
- Carbon Monoxide Detectors
- Fire and Smoke Detector
Eco-Friendly Details
- Earth Advantage Certified Home
- Pre-Wired For Photovoltaic Solar
- Sprinklers on Timer
Outdoor Features
- Patio
Schools
- Ashland Middle School
- Ashland High School
Utilities
- Ductless Heating Or Cooling System
- Heat Pump System
- Natural Gas Connected
- Tankless Water Heater
Community Details
- Verde Village Phase 1 Subdivision
- On-Site Maintenance
- Maintained Community
- The community has rules related to covenants, conditions, and restrictions
Listing and Financial Details
- Tax Lot 217
- Assessor Parcel Number 11004404
Map
Home Values in the Area
Average Home Value in this Area
Property History
| Date | Event | Price | Change | Sq Ft Price |
|---|---|---|---|---|
| 02/27/2025 02/27/25 | Sold | $540,000 | 0.0% | $385 / Sq Ft |
| 01/24/2025 01/24/25 | Pending | -- | -- | -- |
| 01/12/2025 01/12/25 | For Sale | $540,000 | -- | $385 / Sq Ft |
Tax History
| Year | Tax Paid | Tax Assessment Tax Assessment Total Assessment is a certain percentage of the fair market value that is determined by local assessors to be the total taxable value of land and additions on the property. | Land | Improvement |
|---|---|---|---|---|
| 2024 | $5,580 | $349,400 | $165,410 | $183,990 |
| 2023 | $5,398 | $339,230 | $160,590 | $178,640 |
| 2022 | $5,225 | $339,230 | $160,590 | $178,640 |
| 2021 | $5,047 | $329,350 | $155,910 | $173,440 |
| 2020 | $4,905 | $319,760 | $151,360 | $168,400 |
| 2019 | $4,828 | $301,410 | $142,680 | $158,730 |
| 2018 | $4,561 | $109,810 | $109,810 | $0 |
| 2017 | $1,699 | $109,810 | $109,810 | $0 |
Mortgage History
| Date | Status | Loan Amount | Loan Type |
|---|---|---|---|
| Open | $459,000 | New Conventional | |
| Previous Owner | $125,000 | New Conventional | |
| Previous Owner | $245,100 | Adjustable Rate Mortgage/ARM |
Deed History
| Date | Type | Sale Price | Title Company |
|---|---|---|---|
| Warranty Deed | $540,000 | First American Title | |
| Warranty Deed | $419,000 | First American Title |
Similar Homes in Ashland, OR
Source: Southern Oregon MLS
MLS Number: 220194381
APN: 11004404
