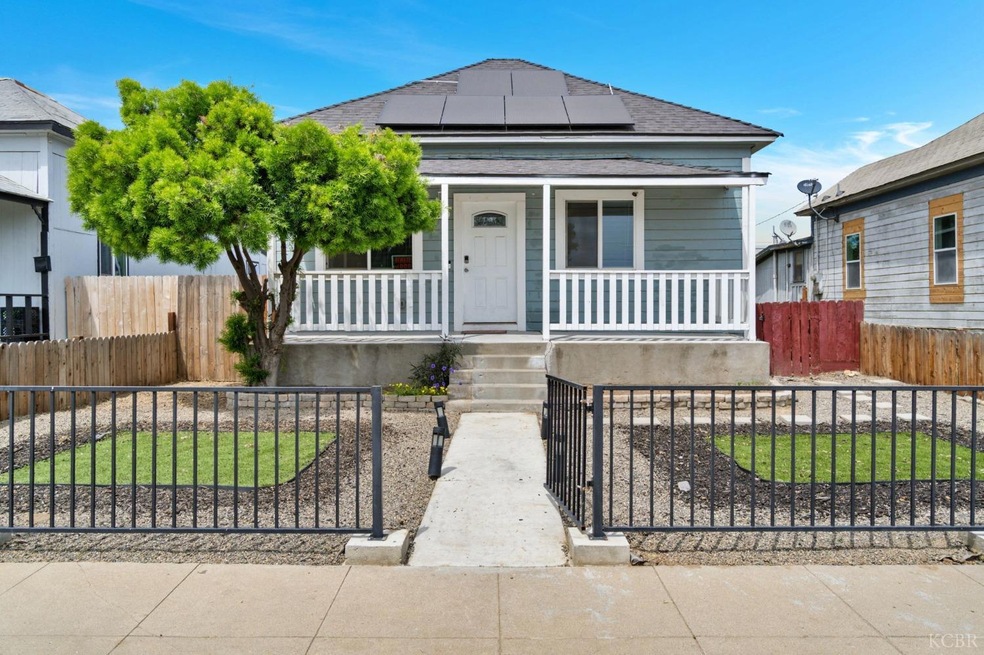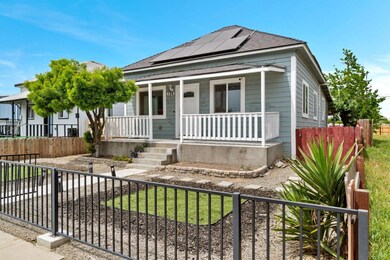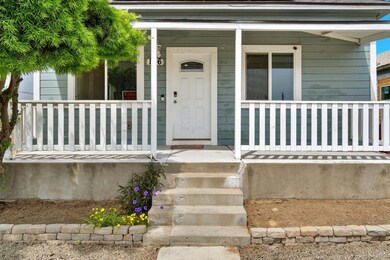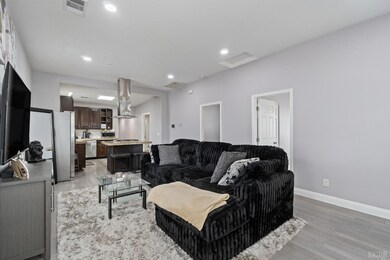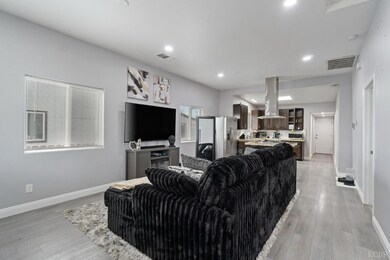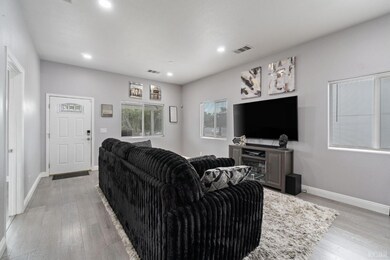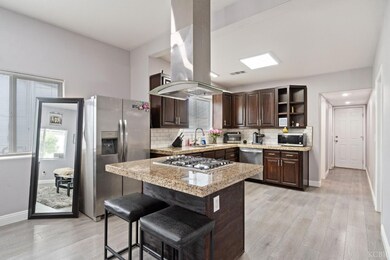
126 E 4th St Hanford, CA 93230
Estimated payment $2,044/month
Highlights
- Solar Power System
- Covered patio or porch
- Luxury Vinyl Tile Flooring
- No HOA
- Attached Carport
- Central Heating and Cooling System
About This Home
Cute, move-in ready and affordable! Welcome to 216 E 4th Street, Hanford. This beautiful three bedroom and two bathroom home is conveniently located right around the corner from Downtown Hanford. Coming with a little over 1200sqft, this home offers all the updates needed to move right in and not have to touch a thing! Walk in and you will notice your open concept living, with LVT flooring throughout the whole home. Walk right into the living room with the kitchen right there in sight, you can see this home is ready to make memories. All updated appliances! Looking to the right to the bedrooms, you will see all three bedrooms, including the main bedroom that comes with a easy access shower. Walk out into the hallway and you will notice the full second bath and utility room! The best part, THE BACKYARD! You will see a AMPLE amount of space to create whatever it is you would like! Your covered car port/patio will be there for you to enjoy year round weather and activities. Call your local agent to view this home! Another home that will not last long! Listed by MacCauley Stahowski, Top Hook Realty, Inc. #01021478 559-930-3632
Listing Agent
MacCauley Stahowski
Top Hook Realty, Inc. License #02121478
Home Details
Home Type
- Single Family
Est. Annual Taxes
- $3,097
Year Built
- 1940
Parking
- Attached Carport
Home Design
- Raised Foundation
- Composition Roof
- Wood Siding
Interior Spaces
- 1,226 Sq Ft Home
- 1-Story Property
- Luxury Vinyl Tile Flooring
- Dishwasher
Bedrooms and Bathrooms
- 3 Bedrooms
- 2 Full Bathrooms
- Walk-in Shower
Eco-Friendly Details
- Solar Power System
- Solar owned by a third party
Additional Features
- Covered patio or porch
- 5,637 Sq Ft Lot
- City Lot
- Central Heating and Cooling System
Community Details
- No Home Owners Association
Listing and Financial Details
- Assessor Parcel Number 012094009000
Map
Home Values in the Area
Average Home Value in this Area
Tax History
| Year | Tax Paid | Tax Assessment Tax Assessment Total Assessment is a certain percentage of the fair market value that is determined by local assessors to be the total taxable value of land and additions on the property. | Land | Improvement |
|---|---|---|---|---|
| 2023 | $3,097 | $280,500 | $61,200 | $219,300 |
| 2022 | $1,152 | $104,448 | $40,800 | $63,648 |
| 2021 | $1,127 | $102,400 | $40,000 | $62,400 |
| 2020 | $137 | $12,208 | $4,722 | $7,486 |
| 2019 | $135 | $11,968 | $4,629 | $7,339 |
| 2018 | $131 | $11,733 | $4,538 | $7,195 |
| 2017 | $129 | $11,503 | $4,449 | $7,054 |
| 2016 | $127 | $11,278 | $4,362 | $6,916 |
| 2015 | $126 | $11,108 | $4,296 | $6,812 |
| 2014 | $124 | $10,891 | $4,212 | $6,679 |
Property History
| Date | Event | Price | Change | Sq Ft Price |
|---|---|---|---|---|
| 04/17/2025 04/17/25 | Pending | -- | -- | -- |
| 04/17/2025 04/17/25 | For Sale | $320,000 | +16.4% | $261 / Sq Ft |
| 01/07/2022 01/07/22 | Sold | $275,000 | +3.8% | $224 / Sq Ft |
| 11/24/2021 11/24/21 | Pending | -- | -- | -- |
| 10/12/2021 10/12/21 | For Sale | $265,000 | +184.9% | $216 / Sq Ft |
| 01/29/2021 01/29/21 | Sold | $93,000 | 0.0% | $119 / Sq Ft |
| 01/21/2021 01/21/21 | Pending | -- | -- | -- |
| 01/15/2021 01/15/21 | For Sale | $93,000 | -- | $119 / Sq Ft |
Deed History
| Date | Type | Sale Price | Title Company |
|---|---|---|---|
| Interfamily Deed Transfer | -- | Stewart Title Of Ca Inc | |
| Grant Deed | $137,500 | Stewart Title Of Ca Inc | |
| Grant Deed | $93,000 | Placer Title Company | |
| Interfamily Deed Transfer | -- | -- |
Mortgage History
| Date | Status | Loan Amount | Loan Type |
|---|---|---|---|
| Open | $281,325 | VA | |
| Previous Owner | $50,000 | Commercial |
Similar Homes in Hanford, CA
Source: Kings County Board of REALTORS®
MLS Number: 231908
APN: 012-094-009-000
