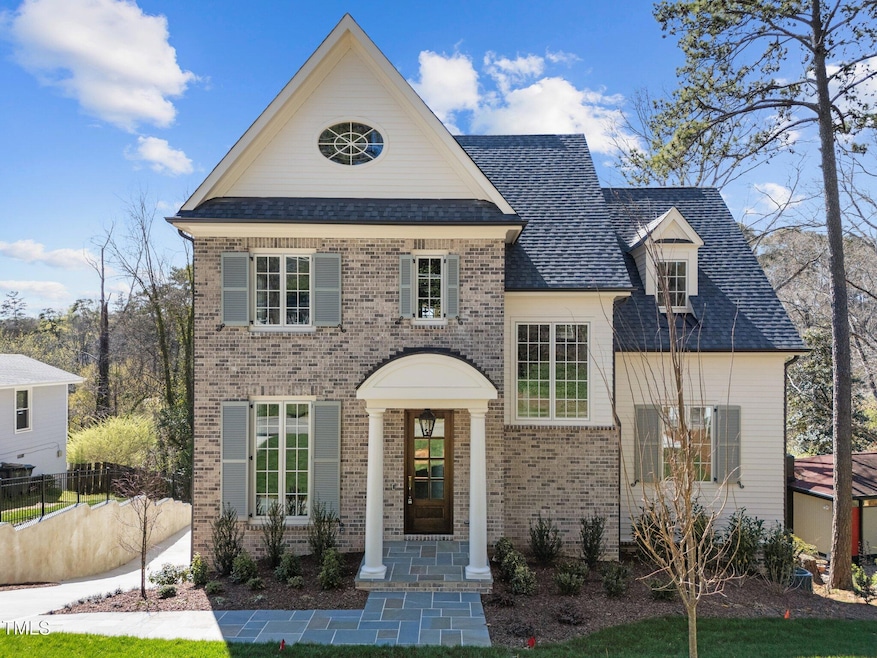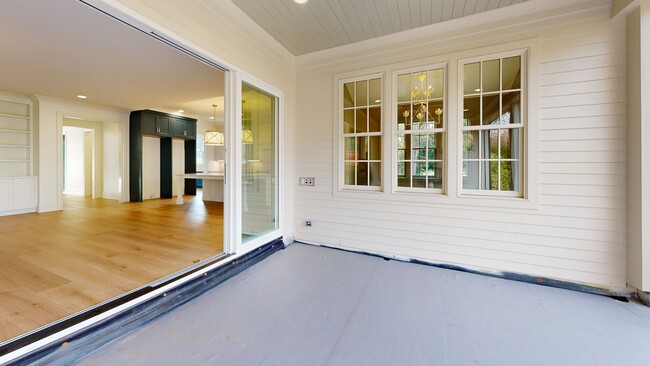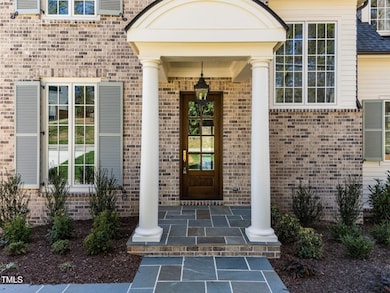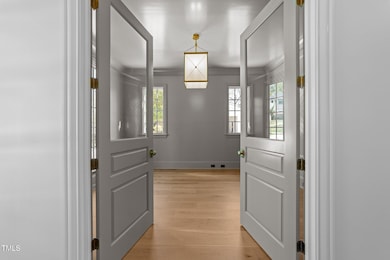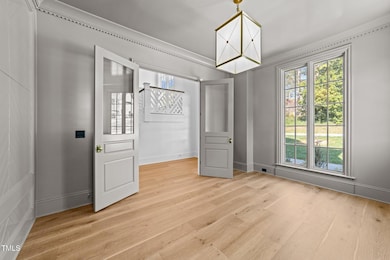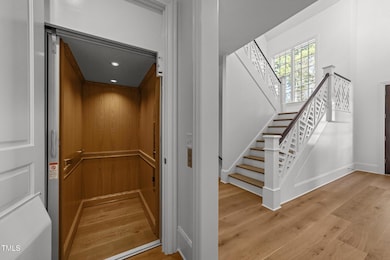
126 E Drewry Ln Raleigh, NC 27609
Glenwood NeighborhoodEstimated payment $14,342/month
Highlights
- New Construction
- View of Trees or Woods
- Open Floorplan
- Root Elementary School Rated A
- Built-In Freezer
- Family Room with Fireplace
About This Home
Welcome to your dream home in Raleigh's sought-after Drewry Hills neighborhood! This stunning new construction, expertly designed by Frazier Home Design and crafted by local custom builder JW2, is a true masterpiece of traditional architecture with classic interiors. As you step through the front door, be prepared to be captivated by the exquisite custom millwork and designer lighting that grace every corner of this home. The open floor plan invites natural light to flow through, enhancing the high-end tile selections that add elegance and sophistication.
Cooking enthusiasts will appreciate the fully equipped scullery, making meal prep a delight. Enjoy seamless transitions between indoor and outdoor living with beautifully designed outdoor spaces, perfect for entertaining or relaxing with views of the Raleigh Greenway, phantom screens, and outdoor heaters. This home also features a convenient elevator, ensuring easy access to all levels. The expansive basement includes a versatile workshop or garden room, private guest suite and a bonus room, ideal for a home gym, game room, or extra storage. Located just minutes from North Hills, you'll have access to Raleigh's best dining, shopping, and entertainment options right at your fingertips. Experience luxury living in a community known for its charm and convenience. Don't miss the opportunity to make this incredible home yours!
Home Details
Home Type
- Single Family
Est. Annual Taxes
- $4,733
Year Built
- Built in 2024 | New Construction
Lot Details
- 0.35 Acre Lot
- Lot Sloped Down
Parking
- 2 Car Attached Garage
- Side Facing Garage
- Garage Door Opener
Property Views
- Woods
- Park or Greenbelt
Home Design
- Traditional Architecture
- Brick Exterior Construction
- Brick Foundation
- Frame Construction
- Architectural Shingle Roof
Interior Spaces
- 2-Story Property
- Elevator
- Open Floorplan
- Built-In Features
- Bookcases
- Bar Fridge
- Crown Molding
- Smooth Ceilings
- Vaulted Ceiling
- Gas Log Fireplace
- French Doors
- Sliding Doors
- Entrance Foyer
- Family Room with Fireplace
- 2 Fireplaces
- Dining Room
- Home Office
- Bonus Room
- Workshop
- Laundry Room
Kitchen
- Eat-In Kitchen
- Gas Range
- Built-In Freezer
- Built-In Refrigerator
- Dishwasher
- Kitchen Island
- Quartz Countertops
Flooring
- Wood
- Carpet
- Tile
Bedrooms and Bathrooms
- 5 Bedrooms
- Main Floor Bedroom
- Double Vanity
- Walk-in Shower
Basement
- Heated Basement
- Walk-Out Basement
- Partial Basement
- Walk-Up Access
- Basement Storage
- Natural lighting in basement
Outdoor Features
- Patio
- Outdoor Fireplace
- Front Porch
Schools
- Root Elementary School
- Wake County Schools Middle School
- Broughton High School
Utilities
- Forced Air Zoned Heating and Cooling System
- Tankless Water Heater
Community Details
- No Home Owners Association
- Built by JW2 Building Company
- Drewry Hills Subdivision
Listing and Financial Details
- Assessor Parcel Number 1705841872
Map
Home Values in the Area
Average Home Value in this Area
Tax History
| Year | Tax Paid | Tax Assessment Tax Assessment Total Assessment is a certain percentage of the fair market value that is determined by local assessors to be the total taxable value of land and additions on the property. | Land | Improvement |
|---|---|---|---|---|
| 2024 | $4,733 | $545,000 | $525,000 | $20,000 |
| 2023 | $4,169 | $382,500 | $382,500 | $0 |
| 2022 | $4,558 | $448,194 | $382,500 | $65,694 |
| 2021 | $4,381 | $448,194 | $382,500 | $65,694 |
| 2020 | $4,301 | $448,194 | $382,500 | $65,694 |
| 2019 | $4,056 | $348,256 | $255,000 | $93,256 |
| 2018 | $3,825 | $348,256 | $255,000 | $93,256 |
| 2017 | $3,643 | $348,256 | $255,000 | $93,256 |
| 2016 | $3,568 | $348,256 | $255,000 | $93,256 |
| 2015 | $3,537 | $339,665 | $150,000 | $189,665 |
| 2014 | $3,355 | $339,665 | $150,000 | $189,665 |
Property History
| Date | Event | Price | Change | Sq Ft Price |
|---|---|---|---|---|
| 04/08/2025 04/08/25 | Price Changed | $2,499,000 | -3.1% | $483 / Sq Ft |
| 10/12/2024 10/12/24 | For Sale | $2,580,000 | -- | $498 / Sq Ft |
Deed History
| Date | Type | Sale Price | Title Company |
|---|---|---|---|
| Warranty Deed | $350,000 | None Available | |
| Interfamily Deed Transfer | -- | None Available | |
| Deed | $32,500 | -- |
Mortgage History
| Date | Status | Loan Amount | Loan Type |
|---|---|---|---|
| Open | $1,725,000 | Construction | |
| Closed | $262,500 | Future Advance Clause Open End Mortgage | |
| Previous Owner | $100,000 | Credit Line Revolving |
About the Listing Agent

Elizabeth has spent her career entrenching herself in the new construction housing and development market in Raleigh and the surrounding areas.
Capitalizing on her time with small, boutique firms, she's been able to avoid many of the pitfalls of working with large agencies, gaining the knowledge that having to wear many hats will give you and establishing valuable contacts within all aspects of the field. As a graduate from Appalachian State University, her education in early childhood
Elizabeth's Other Listings
Source: Doorify MLS
MLS Number: 10058022
APN: 1705.16-84-1872-000
- 2920 Claremont Rd
- 3100 Anderson Dr
- 3316 Milton Rd
- 436 Oakland Dr
- 3319 Milton Rd
- 3412 Rock Creek Dr
- 3301 Dell Dr
- 3304 Cheswick Dr
- 3332 Cheswick Dr
- 3506 Bellevue Rd
- 401 Marlowe Rd
- 3513 Bellevue Rd
- 3501 Turnbridge Dr
- 3509 Turnbridge Dr
- 2930 Hostetler St
- 3103 Stockdale Dr
- 836 Bankston Woods Way
- 2522 Medway Dr
- 3130 Rushworth Dr
- 2709 Rothgeb Dr
