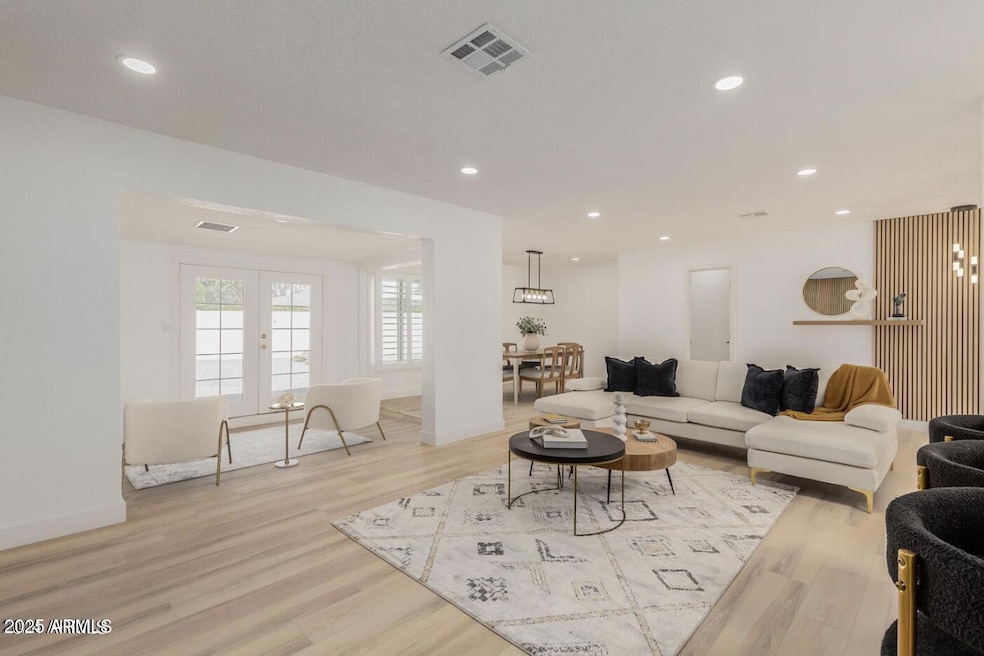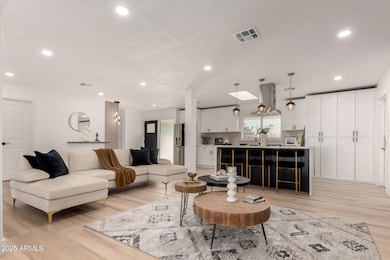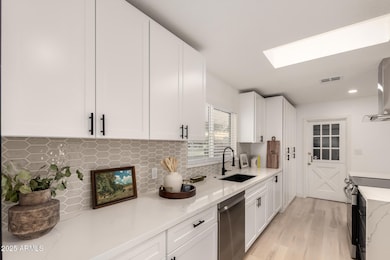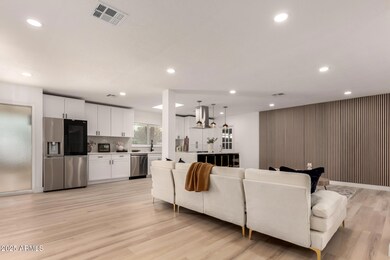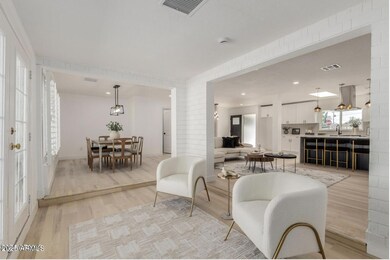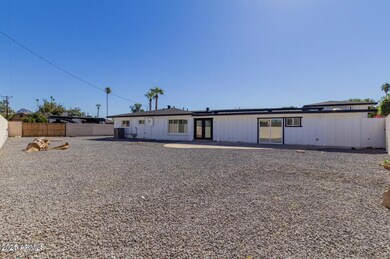
126 E Northern Ave Phoenix, AZ 85020
North Central NeighborhoodEstimated payment $4,106/month
Highlights
- No HOA
- Eat-In Kitchen
- Cooling Available
- Sunnyslope High School Rated A
- Dual Vanity Sinks in Primary Bathroom
- Kitchen Island
About This Home
This home is priced at a bargain price! Take advantage of this while it lasts. Get a bargain price so you can get into this area that has million dollar homes. This is a great value for this property! Welcome to your dream home situated in the heart of Central Phoenix! Large corner lot, 10,000+ sqft lot, open concept, completely renovated, brand new appliances & each bedroom has their own en suite bathroom for added convenience & privacy. Don't miss the 3 car garage (one is oversized), & an RV gate in the back for your toys. Right off of the family room there is an open den w/backyard access, which provides a flex space for added entertaining or whatever fits your needs. Situated in this prime neighborhood gives you incredible access to the finest dining, shopping, and top rated schools
Home Details
Home Type
- Single Family
Est. Annual Taxes
- $2,549
Year Built
- Built in 1956
Lot Details
- 0.25 Acre Lot
- Block Wall Fence
- Front Yard Sprinklers
- Grass Covered Lot
Parking
- 3 Car Garage
Home Design
- Brick Exterior Construction
- Composition Roof
Interior Spaces
- 1,961 Sq Ft Home
- 1-Story Property
- Ceiling Fan
- Washer and Dryer Hookup
Kitchen
- Eat-In Kitchen
- Kitchen Island
Bedrooms and Bathrooms
- 3 Bedrooms
- Primary Bathroom is a Full Bathroom
- 3.5 Bathrooms
- Dual Vanity Sinks in Primary Bathroom
- Bathtub With Separate Shower Stall
Schools
- Washington Elementary School
- Royal Palm Middle School
- Sunnyslope High School
Farming
- Flood Irrigation
Utilities
- Cooling Available
- Heating Available
Community Details
- No Home Owners Association
- Association fees include no fees
- Melrose Groves Unit 1 Lots 28 36 Subdivision
Listing and Financial Details
- Tax Lot 3
- Assessor Parcel Number 160-54-034
Map
Home Values in the Area
Average Home Value in this Area
Tax History
| Year | Tax Paid | Tax Assessment Tax Assessment Total Assessment is a certain percentage of the fair market value that is determined by local assessors to be the total taxable value of land and additions on the property. | Land | Improvement |
|---|---|---|---|---|
| 2025 | $2,549 | $23,790 | -- | -- |
| 2024 | $2,500 | $22,657 | -- | -- |
| 2023 | $2,500 | $46,850 | $9,370 | $37,480 |
| 2022 | $2,411 | $34,680 | $6,930 | $27,750 |
| 2021 | $2,472 | $32,320 | $6,460 | $25,860 |
| 2020 | $2,406 | $28,750 | $5,750 | $23,000 |
| 2019 | $2,362 | $26,180 | $5,230 | $20,950 |
| 2018 | $2,295 | $23,160 | $4,630 | $18,530 |
| 2017 | $1,807 | $21,080 | $4,210 | $16,870 |
| 2016 | $2,012 | $19,630 | $3,920 | $15,710 |
| 2015 | $1,863 | $17,730 | $3,540 | $14,190 |
Property History
| Date | Event | Price | Change | Sq Ft Price |
|---|---|---|---|---|
| 04/09/2025 04/09/25 | Price Changed | $699,000 | -4.2% | $356 / Sq Ft |
| 03/21/2025 03/21/25 | Price Changed | $729,990 | -1.4% | $372 / Sq Ft |
| 02/21/2025 02/21/25 | Price Changed | $739,990 | -2.0% | $377 / Sq Ft |
| 01/30/2025 01/30/25 | Price Changed | $754,900 | 0.0% | $385 / Sq Ft |
| 01/20/2025 01/20/25 | For Sale | $755,000 | +38.5% | $385 / Sq Ft |
| 08/12/2024 08/12/24 | Sold | $545,000 | -9.0% | $280 / Sq Ft |
| 06/08/2024 06/08/24 | For Sale | $599,000 | +7.9% | $308 / Sq Ft |
| 07/29/2022 07/29/22 | Sold | $555,000 | -7.3% | $286 / Sq Ft |
| 06/25/2022 06/25/22 | Price Changed | $599,000 | 0.0% | $308 / Sq Ft |
| 05/14/2022 05/14/22 | Pending | -- | -- | -- |
| 05/10/2022 05/10/22 | Price Changed | $599,000 | -5.7% | $308 / Sq Ft |
| 05/07/2022 05/07/22 | Price Changed | $635,000 | -6.6% | $327 / Sq Ft |
| 05/02/2022 05/02/22 | For Sale | $680,000 | +121.5% | $350 / Sq Ft |
| 05/10/2017 05/10/17 | Sold | $307,000 | +2.3% | $158 / Sq Ft |
| 04/18/2017 04/18/17 | Pending | -- | -- | -- |
| 03/31/2017 03/31/17 | For Sale | $300,000 | 0.0% | $155 / Sq Ft |
| 02/19/2016 02/19/16 | Rented | $1,900 | 0.0% | -- |
| 01/23/2016 01/23/16 | For Rent | $1,900 | -- | -- |
Deed History
| Date | Type | Sale Price | Title Company |
|---|---|---|---|
| Warranty Deed | $545,000 | Premier Title Agency | |
| Warranty Deed | $555,000 | Lawyers Title | |
| Interfamily Deed Transfer | -- | None Available | |
| Warranty Deed | $307,000 | First American Title Insuran | |
| Interfamily Deed Transfer | -- | -- | |
| Interfamily Deed Transfer | -- | -- | |
| Warranty Deed | $269,500 | -- | |
| Interfamily Deed Transfer | -- | -- |
Mortgage History
| Date | Status | Loan Amount | Loan Type |
|---|---|---|---|
| Open | $535,500 | New Conventional | |
| Previous Owner | $527,250 | New Conventional | |
| Previous Owner | $165,000 | New Conventional | |
| Previous Owner | $21,686 | Credit Line Revolving | |
| Previous Owner | $215,600 | Purchase Money Mortgage | |
| Previous Owner | $215,600 | Purchase Money Mortgage | |
| Previous Owner | $150,000 | Unknown |
Similar Homes in Phoenix, AZ
Source: Arizona Regional Multiple Listing Service (ARMLS)
MLS Number: 6807803
APN: 160-54-034
- 8001 N 3rd Place
- 7827 N 3rd St
- 7835 N 3rd Way
- 8008 N Central Ave Unit 10
- 7801 N 4th Place
- 8108 N Central Ave
- 109 E Hayward Ave
- 100 W Northern Ave Unit 4
- 100 W Northern Ave Unit 6
- 100 W Northern Ave Unit 15
- 100 W Northern Ave Unit 17
- 100 W Northern Ave Unit 13
- 100 W Northern Ave Unit 5
- 100 W Northern Ave Unit 2
- 601 E Winter Dr
- 609 E Winter Dr
- 210 E El Camino Dr
- 615 E Winter Dr
- 316 E El Camino Dr
- 317 E Belmont Ave
