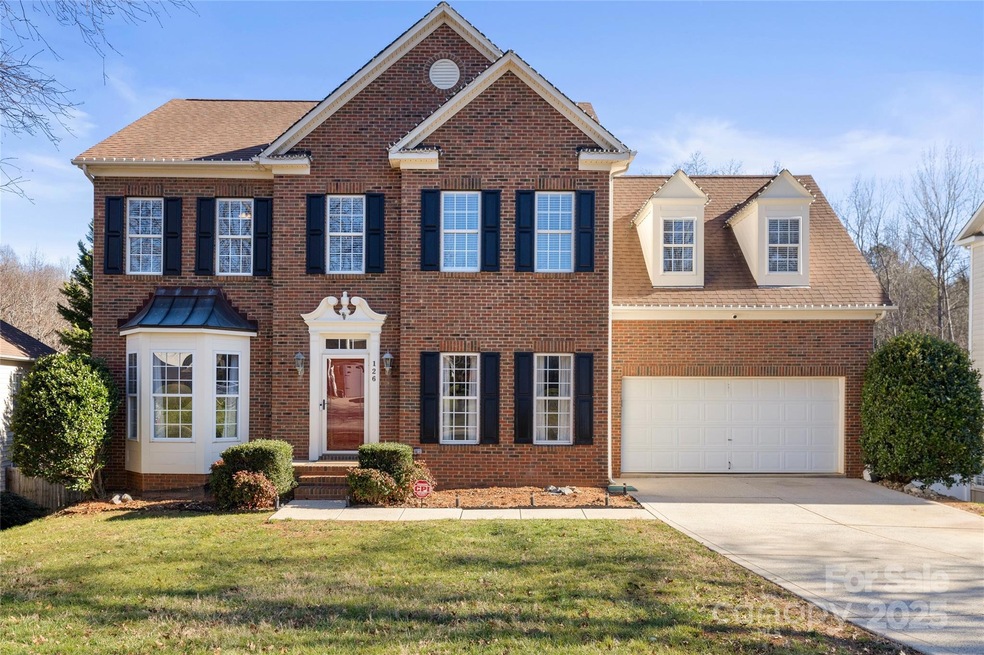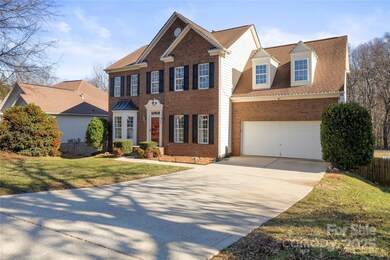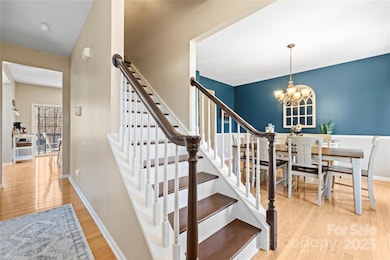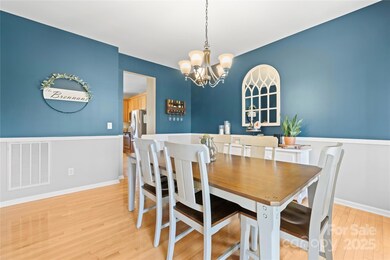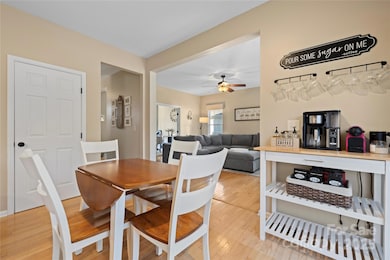
126 Easy St Mooresville, NC 28117
Highlights
- Deck
- Wood Flooring
- Walk-In Closet
- South Elementary School Rated A-
- 2 Car Attached Garage
- 1-minute walk to Reed Creek Park
About This Home
As of March 2025Discover your dream home in The Meadows at Reed Creek! This stunning brick-front, 2-story home with a basement features 4 beds, 3.5 baths, a 2-car garage, and a fenced backyard. Open, flowing layout with stylish touches throughout, including an elegant formal dining room, versatile living room/office, cozy great room with gas fireplace, gleaming hardwood floors that seamlessly connect to the upgraded Kitchen with breakfast table, granite countertops, stainless steel appliances, gas cooktop, spacious island with seating, custom lighting and pantry. Retreat upstairs to the expansive primary suite with a tray ceiling, walk-in closet, and luxurious bath featuring a dual vanity, garden tub, and separate shower. The secondary bedrooms are bright and roomy. Head to the walk-out basement for movie nights or gatherings with a recreation room, entertainment bar, living room, and full bath. Relax on your deck overlooking the fenced yard and serene green space beyond—welcome home!
Last Agent to Sell the Property
Keller Williams Lake Norman Brokerage Email: zack@transcenzgroup.com License #285201

Home Details
Home Type
- Single Family
Est. Annual Taxes
- $5,154
Year Built
- Built in 1999
Lot Details
- Lot Dimensions are 75x112.5
- Wood Fence
- Level Lot
- Property is zoned RG
Parking
- 2 Car Attached Garage
- Front Facing Garage
- Driveway
Home Design
- Brick Exterior Construction
- Vinyl Siding
Interior Spaces
- 2-Story Property
- Ceiling Fan
- Entrance Foyer
- Family Room with Fireplace
- Pull Down Stairs to Attic
- Home Security System
- Washer and Gas Dryer Hookup
Kitchen
- Oven
- Gas Cooktop
- Microwave
- Plumbed For Ice Maker
- Kitchen Island
Flooring
- Wood
- Vinyl
Bedrooms and Bathrooms
- 4 Bedrooms
- Walk-In Closet
- Garden Bath
Partially Finished Basement
- Walk-Out Basement
- Walk-Up Access
- Exterior Basement Entry
- Basement Storage
Outdoor Features
- Deck
Utilities
- Forced Air Heating and Cooling System
- Vented Exhaust Fan
- Heating System Uses Natural Gas
- Gas Water Heater
- Cable TV Available
Listing and Financial Details
- Assessor Parcel Number 4657-12-0614.000
Community Details
Overview
- Reed Creek Subdivision
- Mandatory Home Owners Association
Recreation
- Trails
Map
Home Values in the Area
Average Home Value in this Area
Property History
| Date | Event | Price | Change | Sq Ft Price |
|---|---|---|---|---|
| 03/21/2025 03/21/25 | Sold | $510,000 | +2.0% | $152 / Sq Ft |
| 01/20/2025 01/20/25 | Pending | -- | -- | -- |
| 01/17/2025 01/17/25 | For Sale | $499,900 | +14.9% | $149 / Sq Ft |
| 01/18/2022 01/18/22 | Sold | $435,000 | 0.0% | $134 / Sq Ft |
| 12/19/2021 12/19/21 | Pending | -- | -- | -- |
| 12/15/2021 12/15/21 | Off Market | $435,000 | -- | -- |
| 11/19/2021 11/19/21 | Price Changed | $445,000 | -1.1% | $137 / Sq Ft |
| 11/12/2021 11/12/21 | For Sale | $450,000 | 0.0% | $138 / Sq Ft |
| 11/11/2021 11/11/21 | Price Changed | $450,000 | +3.4% | $138 / Sq Ft |
| 11/06/2021 11/06/21 | Price Changed | $435,000 | -- | $134 / Sq Ft |
Tax History
| Year | Tax Paid | Tax Assessment Tax Assessment Total Assessment is a certain percentage of the fair market value that is determined by local assessors to be the total taxable value of land and additions on the property. | Land | Improvement |
|---|---|---|---|---|
| 2024 | $5,154 | $434,760 | $53,100 | $381,660 |
| 2023 | $5,154 | $434,760 | $53,100 | $381,660 |
| 2022 | $3,473 | $252,800 | $32,400 | $220,400 |
| 2021 | $3,469 | $252,800 | $32,400 | $220,400 |
| 2020 | $25 | $252,800 | $32,400 | $220,400 |
| 2019 | $3,443 | $252,800 | $32,400 | $220,400 |
| 2018 | $3,133 | $229,120 | $31,500 | $197,620 |
| 2017 | $3,073 | $229,120 | $31,500 | $197,620 |
| 2016 | $3,073 | $229,120 | $31,500 | $197,620 |
| 2015 | $3,015 | $224,640 | $31,500 | $193,140 |
| 2014 | $2,875 | $221,030 | $25,000 | $196,030 |
Mortgage History
| Date | Status | Loan Amount | Loan Type |
|---|---|---|---|
| Open | $357,000 | New Conventional | |
| Previous Owner | $260,000 | New Conventional | |
| Previous Owner | $219,500 | VA | |
| Previous Owner | $230,000 | New Conventional | |
| Previous Owner | $188,500 | New Conventional | |
| Previous Owner | $195,200 | New Conventional | |
| Previous Owner | $208,000 | Unknown | |
| Previous Owner | $10,000 | Credit Line Revolving | |
| Previous Owner | $42,000 | Unknown | |
| Previous Owner | $25,815 | Unknown | |
| Previous Owner | $190,000 | Unknown | |
| Previous Owner | $26,000 | Unknown | |
| Previous Owner | $10,350 | Unknown | |
| Previous Owner | $189,500 | Unknown | |
| Previous Owner | $184,718 | No Value Available |
Deed History
| Date | Type | Sale Price | Title Company |
|---|---|---|---|
| Warranty Deed | $510,000 | None Listed On Document | |
| Warranty Deed | $870 | Clements John | |
| Warranty Deed | $240,000 | None Available | |
| Warranty Deed | $221,000 | None Available | |
| Deed | $194,500 | -- | |
| Deed | -- | -- |
Similar Homes in Mooresville, NC
Source: Canopy MLS (Canopy Realtor® Association)
MLS Number: 4211335
APN: 4657-12-0614.000
- 135 Easy St
- 105 Easy St
- 145 Meadow Pond Ln
- 114 Rolling Stone Ct
- 151 Kallie Loop
- 121 Talbert Town Loop
- 157 Talbert Town Loop
- 117 Heath Ln
- 155 Mcadam Ln
- 181 Glynwater Dr
- 107 Forester St
- 140 N Arcadian Way
- 139 High Ridge Rd
- 101 Canopy Ct
- 553 W Lowrance Ave
- 142 Aztec Cir
- 128 S Arcadian Way
- 239 Bradford Glyn Dr
- 143 S Gibbs Rd
- 138 Huntly Ln
