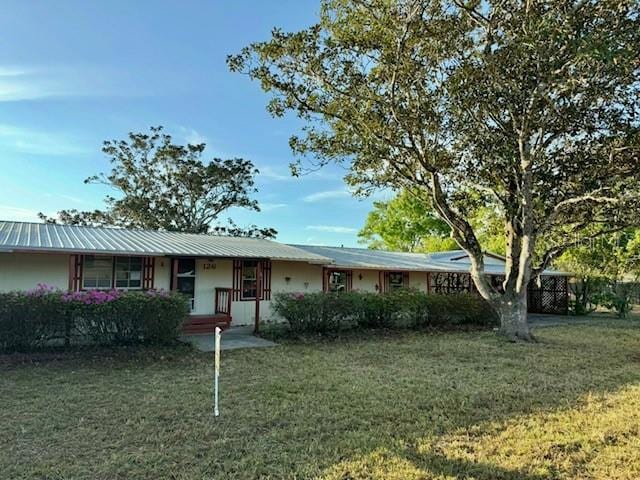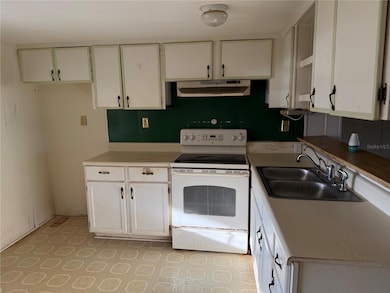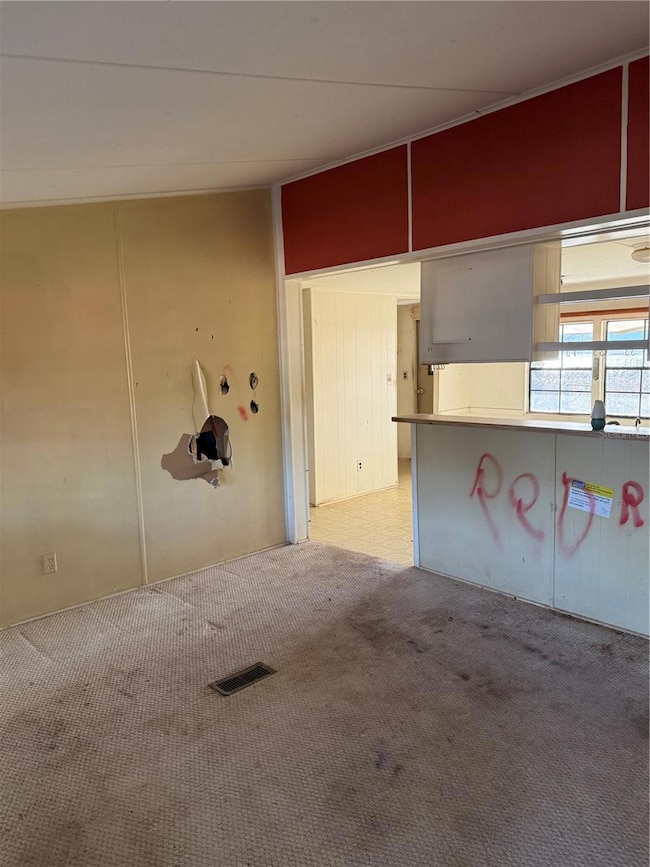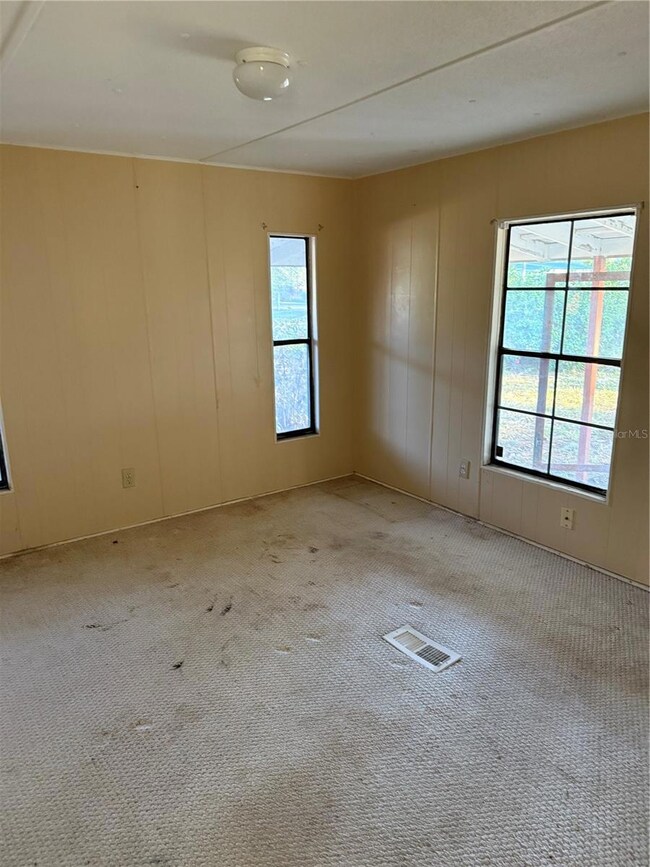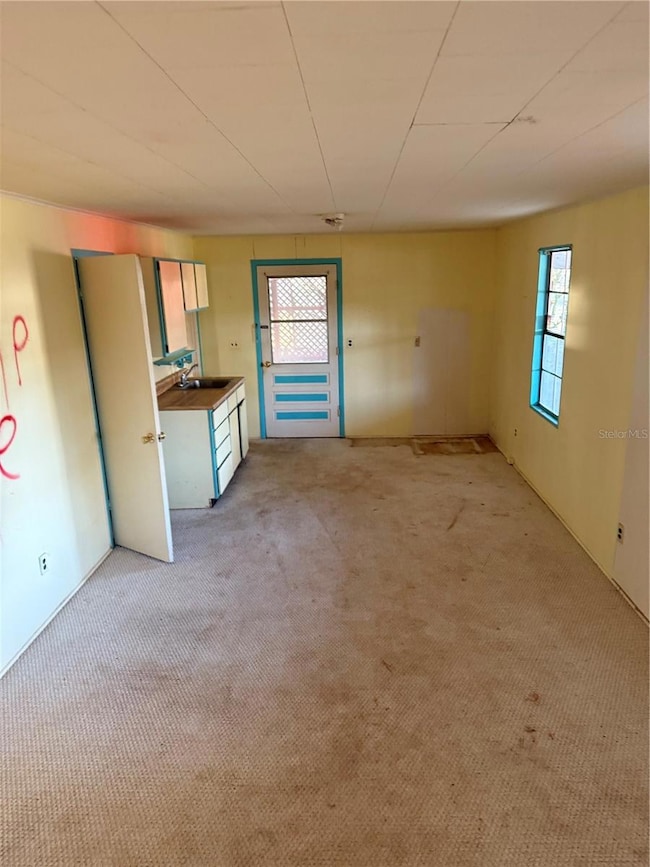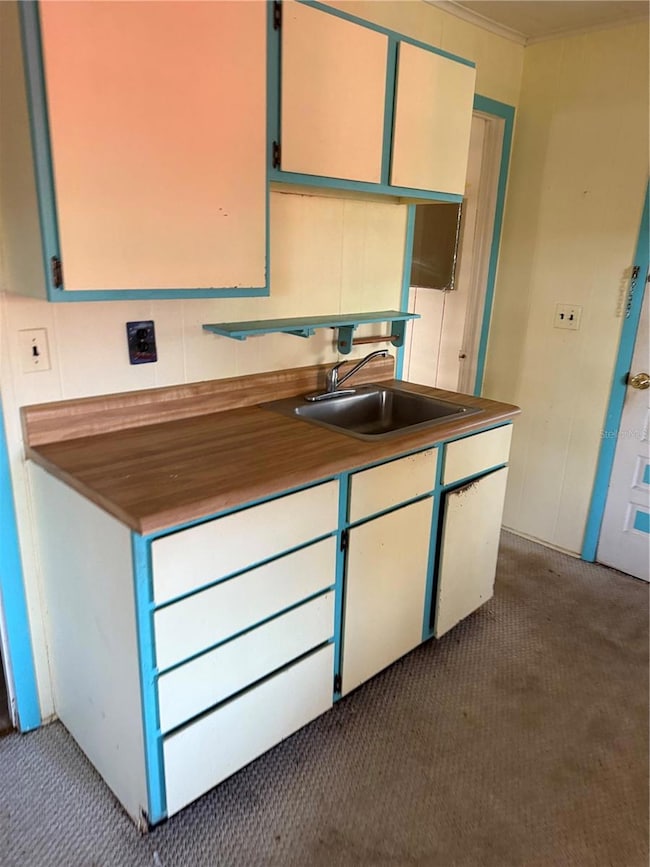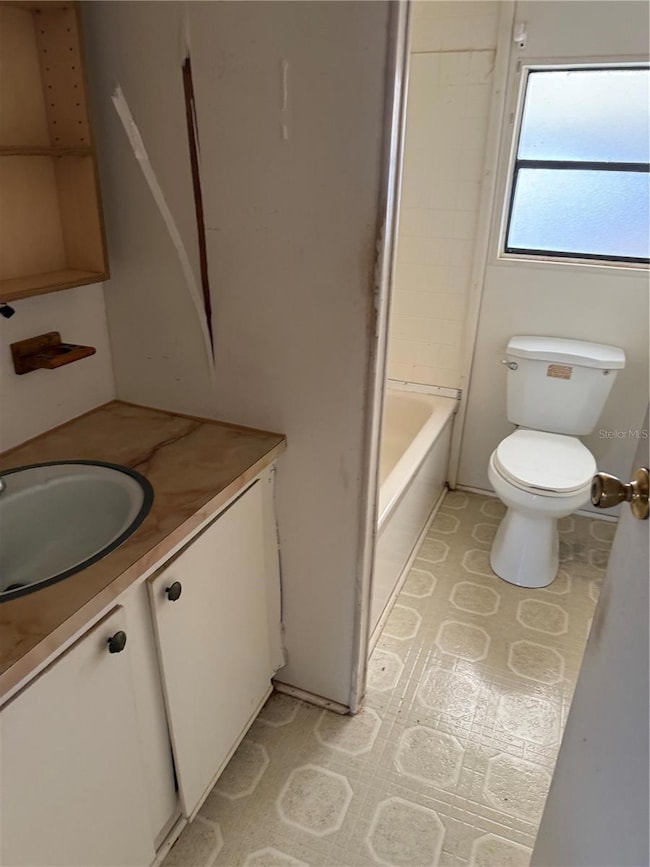
126 Georgia Ave Crescent City, FL 32112
Estimated payment $725/month
Highlights
- Popular Property
- Home fronts a pond
- Deck
- Access To Pond
- Pond View
- No HOA
About This Home
**Unbeatable Opportunity to Own a Dream Property with Pond Views!**
This exceptional property is a hidden gem, offering a blend of tranquility and limitless potential. Situated on an **oversized lot** with breathtaking **views of the serene pond**, it provides the perfect setting for those seeking peace, privacy, and a connection to nature. The **enlarged carport** offers abundant space for your vehicles, plus additional storage.
Inside, you'll find a **spacious family room** that flows seamlessly into the centrally located kitchen—perfect for entertaining or family gatherings. The **larger bedrooms** ensure ample space for comfort and relaxation.
Step outside to the expansive **exterior decking**, where you can enjoy the stunning views and the peaceful surroundings. The deck leads to a **storage or workshop area**—ideal for storing your fishing poles, tools, or creating a workshop for your next project. Additionally, a **screened patio** with a hot tub provides the perfect place to unwind, though the hot tub's condition is uncertain.
The **detached 1-bedroom unit** with its own bathroom offers fantastic versatility. Whether it becomes a rental, in-law suite, teen retreat, or game room, the possibilities are endless!
While the home could use some updates, including fresh paint and new flooring, it is **priced to sell** and presents an exciting opportunity to put your personal touch on a property with so much potential. With its stunning pond views, private outdoor spaces, and countless possibilities, this home is a must-see!
Property Details
Home Type
- Manufactured Home
Est. Annual Taxes
- $2,354
Year Built
- Built in 1979
Lot Details
- 0.33 Acre Lot
- Home fronts a pond
- Northwest Facing Home
Parking
- 2 Carport Spaces
Home Design
- Pillar, Post or Pier Foundation
- Steel Frame
- Metal Roof
- Metal Siding
Interior Spaces
- 1,472 Sq Ft Home
- Ceiling Fan
- Combination Dining and Living Room
- Pond Views
- Range
- Laundry Room
Flooring
- Carpet
- Linoleum
Bedrooms and Bathrooms
- 3 Bedrooms
- Split Bedroom Floorplan
- Closet Cabinetry
- 2 Full Bathrooms
Outdoor Features
- Access To Pond
- Deck
Mobile Home
- Manufactured Home
Utilities
- Central Heating and Cooling System
- Well
- Septic Tank
- Cable TV Available
Community Details
- No Home Owners Association
- River Park Trailer Subdivision
Listing and Financial Details
- Visit Down Payment Resource Website
- Tax Lot 269
- Assessor Parcel Number 26-12-26-7812-0000-2690
Map
Home Values in the Area
Average Home Value in this Area
Property History
| Date | Event | Price | Change | Sq Ft Price |
|---|---|---|---|---|
| 04/16/2025 04/16/25 | Price Changed | $94,900 | -5.0% | $64 / Sq Ft |
| 03/17/2025 03/17/25 | For Sale | $99,900 | -- | $68 / Sq Ft |
Similar Homes in Crescent City, FL
Source: Stellar MLS
MLS Number: FC308098
