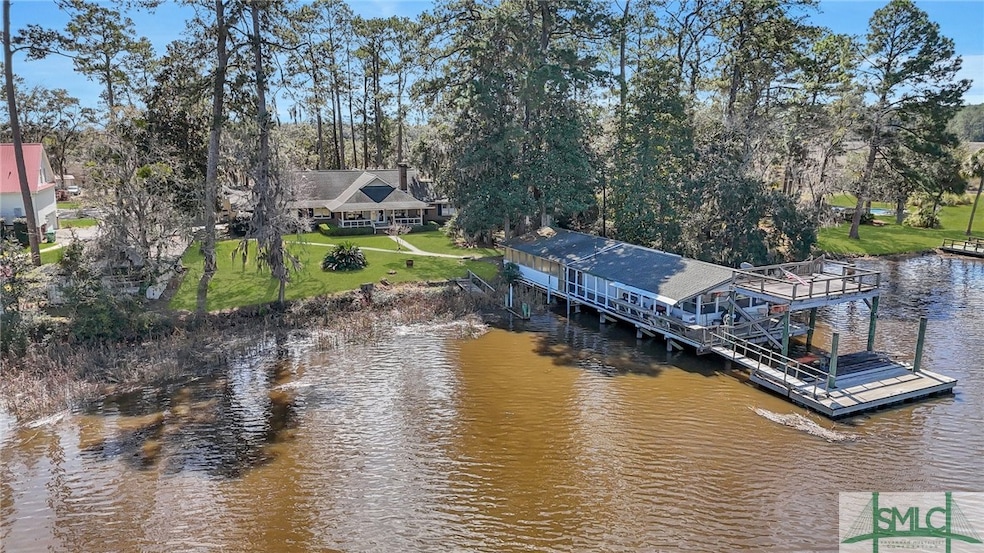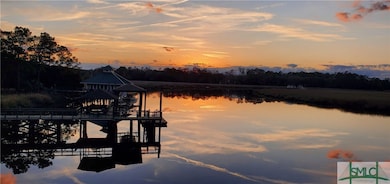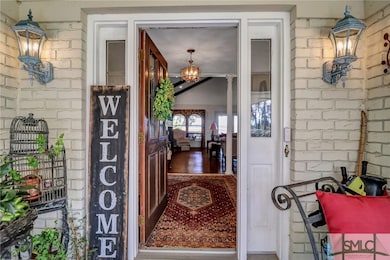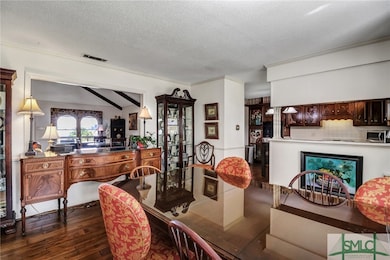
126 Grove Point Island Rd Savannah, GA 31419
Estimated payment $9,026/month
Highlights
- Private Dock
- River View
- Vaulted Ceiling
- Primary Bedroom Suite
- 93,218 Sq Ft lot
- Golf Cart Garage
About This Home
Once in a Life Time! Deep Water on Private Island has astonishing majestic views on The Grove/Little Ogeechee River. The gated causeway with stunning, scenic marsh views awaits your drive to your amazing oasis. The main home is a show stopper with an open floor plan boasting a lovely Formal Dining room, very large Living room with high vaulted ceilings and a gorgeous fire place. A charming Kitchen, 3 impressive size bedrooms and 3 full baths complete the main home. 150 ft of River front, 500 sqft Deep Water Dock with Sun Deck. The very unique 670 sqft Dock House is it's own retreat with an open Floor Plan, Bedroom, Bathroom, Living Room & Kitchen plus a 1000+ sqft 4 Season Entertainment Room. An out building offers office, workshop and a golf cart garage, the detached 2 Car Garage has permanent stairs to floored attic storage, paved parking for an additional cars. Many other extras abound. Minutes to Downtown Savannah. Only 7 owners on this very special island community. Welcome Home!
Home Details
Home Type
- Single Family
Est. Annual Taxes
- $1,488
Year Built
- Built in 1972
Lot Details
- 2.14 Acre Lot
- Property fronts a marsh
- Property fronts a private road
- 4 Pads in the community
- Property is zoned RA
Parking
- 2 Car Detached Garage
- Golf Cart Garage
Home Design
- Brick Exterior Construction
- Raised Foundation
- Slab Foundation
- Asphalt Roof
Interior Spaces
- 3,790 Sq Ft Home
- 1-Story Property
- Vaulted Ceiling
- Wood Burning Fireplace
- Double Pane Windows
- Entrance Foyer
- Living Room with Fireplace
- River Views
Kitchen
- Breakfast Area or Nook
- Oven
- Cooktop
Bedrooms and Bathrooms
- 4 Bedrooms
- Primary Bedroom Suite
- 4 Full Bathrooms
- Double Vanity
- Bathtub with Shower
Laundry
- Laundry Room
- Washer and Dryer Hookup
Attic
- Pull Down Stairs to Attic
- Permanent Attic Stairs
Eco-Friendly Details
- Energy-Efficient Windows
Outdoor Features
- Private Dock
- Front Porch
Schools
- Georgetown Elementary And Middle School
- Windsor Forest High School
Utilities
- Window Unit Cooling System
- Central Heating and Cooling System
- Window Unit Heating System
- Shared Well
- Electric Water Heater
- Septic Tank
Community Details
- No Home Owners Association
Listing and Financial Details
- Tax Lot 2
- Assessor Parcel Number 1099501015
Map
Home Values in the Area
Average Home Value in this Area
Tax History
| Year | Tax Paid | Tax Assessment Tax Assessment Total Assessment is a certain percentage of the fair market value that is determined by local assessors to be the total taxable value of land and additions on the property. | Land | Improvement |
|---|---|---|---|---|
| 2024 | $1,114 | $377,120 | $246,520 | $130,600 |
| 2023 | $1,114 | $393,960 | $246,520 | $147,440 |
| 2022 | $1,435 | $379,640 | $246,520 | $133,120 |
| 2021 | $1,520 | $329,040 | $246,520 | $82,520 |
| 2020 | $1,444 | $329,040 | $246,520 | $82,520 |
| 2019 | $2,254 | $329,040 | $246,520 | $82,520 |
| 2018 | $1,535 | $328,000 | $246,520 | $81,480 |
| 2017 | $1,624 | $323,080 | $246,520 | $76,560 |
| 2016 | $1,410 | $323,600 | $246,520 | $77,080 |
| 2015 | $3,101 | $339,360 | $246,520 | $92,840 |
| 2014 | $5,066 | $341,920 | $0 | $0 |
Property History
| Date | Event | Price | Change | Sq Ft Price |
|---|---|---|---|---|
| 03/24/2025 03/24/25 | Price Changed | $1,595,000 | -6.2% | $421 / Sq Ft |
| 03/06/2025 03/06/25 | For Sale | $1,700,000 | -- | $449 / Sq Ft |
Mortgage History
| Date | Status | Loan Amount | Loan Type |
|---|---|---|---|
| Closed | $1,188,250 | New Conventional | |
| Closed | $550,000 | New Conventional |
Similar Homes in Savannah, GA
Source: Savannah Multi-List Corporation
MLS Number: 326684
APN: 1099501015
- 4 William's Retreat
- 2138 Grove Point Rd
- 9 Lee Hall Dr
- 2132 Grove Point Rd
- 8 Lee Hall Dr
- 120 Cockle Shell Rd
- 214 Springhouse Dr
- 119 Cockle Shell Rd
- 4 Cockle Shell Rd
- 6 Wiregrass Way
- 202 W Southfield Dr
- 8 Crows Nest Point
- 112 Wild Heron Villas Rd
- 10 Cove Dr
- 125 Wild Heron Villas Rd
- 35 Wild Heron Villas Rd
- 16 Wild Heron Villas Rd
- 152 Wild Heron Villas Rd
- 209 Mariners Way
- 12 Cove Ct






