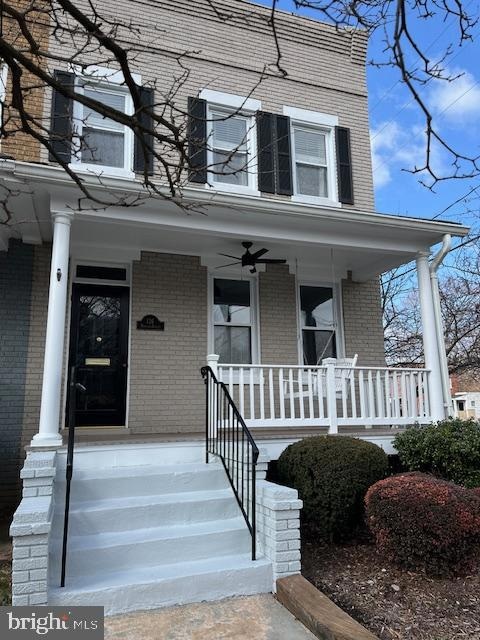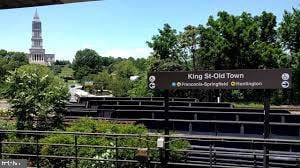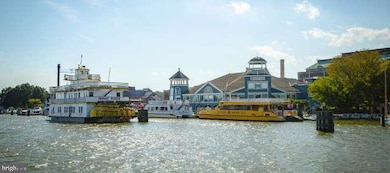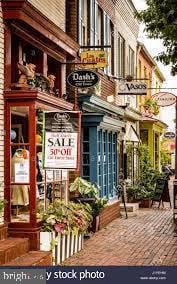
126 Harvard St Alexandria, VA 22314
Parker-Gray NeighborhoodHighlights
- City View
- 4-minute walk to King Street
- Wood Flooring
- Open Floorplan
- Traditional Architecture
- 2-minute walk to Buchanan Park
About This Home
As of March 2025Beautifully maintained and updated corner rowhome only one block from King Street Metro! Enjoy the Old Town lifestyle - acclaimed restaurants, eclectic shops and all the conveniences of every day life right outside your door. A freshly painted and welcoming front porch with swing is the perfect place to have your morning coffee and greet your neighbors. This house has all the charm of a Norman Rockwell era home with all the modern amenities you desire for every day living. High ceilings on the main level with custom built-ins and recently refinished sparkling hardwoods create the entrance to the home. An open living, dining, kitchen space is perfect for entertaining, Granite counters, newer white cabinets, and stainless steel appliances with a breakfast bar create the ideal chef's kitchen. The rear screen porch overlooks the private fenced slate patio built to host fun summer parties! Upstairs three bedrooms with ample closet space share a bathroom with clawfoot tub - the perfect place to relax after a long day's work. Downstairs the family room has more custom built-ins, a full updated bath, laundry room and additional storage room. A mud room with built-in cabinets provides access to the beautiful backyard. Freshly painted, with newly finished hardwood floors, all this home needs is you to make it complete!
Townhouse Details
Home Type
- Townhome
Est. Annual Taxes
- $9,365
Year Built
- Built in 1955
Lot Details
- 1,836 Sq Ft Lot
- East Facing Home
- Back Yard Fenced
- Property is in very good condition
Home Design
- Traditional Architecture
- Brick Exterior Construction
- Block Foundation
- Plaster Walls
Interior Spaces
- Property has 3 Levels
- Open Floorplan
- Built-In Features
- Crown Molding
- Ceiling height of 9 feet or more
- Ceiling Fan
- Recessed Lighting
- Mud Room
- Entrance Foyer
- Family Room
- Combination Dining and Living Room
- Storage Room
- City Views
- Alarm System
Kitchen
- Gas Oven or Range
- Self-Cleaning Oven
- Microwave
- Dishwasher
- Upgraded Countertops
- Disposal
Flooring
- Wood
- Carpet
- Ceramic Tile
Bedrooms and Bathrooms
- Bathtub with Shower
- Walk-in Shower
Laundry
- Laundry Room
- Laundry on lower level
- Dryer
- Washer
Basement
- Basement Fills Entire Space Under The House
- Connecting Stairway
- Rear Basement Entry
- Natural lighting in basement
Parking
- 2 Parking Spaces
- Private Parking
- On-Street Parking
Outdoor Features
- Screened Patio
- Porch
Utilities
- Central Air
- Radiator
- Natural Gas Water Heater
Listing and Financial Details
- Tax Lot 502
- Assessor Parcel Number 10089500
Community Details
Overview
- No Home Owners Association
- Old Town Subdivision, End Rowhouse Floorplan
Pet Policy
- Pets Allowed
Map
Home Values in the Area
Average Home Value in this Area
Property History
| Date | Event | Price | Change | Sq Ft Price |
|---|---|---|---|---|
| 03/28/2025 03/28/25 | Sold | $849,900 | 0.0% | $525 / Sq Ft |
| 02/24/2025 02/24/25 | Pending | -- | -- | -- |
| 02/24/2025 02/24/25 | For Sale | $849,900 | -- | $525 / Sq Ft |
Tax History
| Year | Tax Paid | Tax Assessment Tax Assessment Total Assessment is a certain percentage of the fair market value that is determined by local assessors to be the total taxable value of land and additions on the property. | Land | Improvement |
|---|---|---|---|---|
| 2024 | $9,999 | $825,168 | $453,024 | $372,144 |
| 2023 | $9,159 | $825,168 | $453,024 | $372,144 |
| 2022 | $8,874 | $799,485 | $439,956 | $359,529 |
| 2021 | $8,589 | $773,802 | $426,888 | $346,914 |
| 2020 | $8,634 | $727,926 | $402,930 | $324,996 |
| 2019 | $8,103 | $717,087 | $388,773 | $328,314 |
| 2018 | $7,931 | $701,841 | $373,527 | $328,314 |
| 2017 | $8,006 | $708,465 | $373,527 | $334,938 |
| 2016 | $7,309 | $681,174 | $359,370 | $321,804 |
| 2015 | $7,105 | $681,174 | $359,370 | $321,804 |
| 2014 | $7,106 | $681,279 | $334,868 | $346,411 |
Mortgage History
| Date | Status | Loan Amount | Loan Type |
|---|---|---|---|
| Open | $594,930 | VA | |
| Previous Owner | $605,000 | New Conventional | |
| Previous Owner | $544,000 | New Conventional | |
| Previous Owner | $333,700 | Adjustable Rate Mortgage/ARM | |
| Previous Owner | $106,250 | Credit Line Revolving | |
| Previous Owner | $240,000 | No Value Available |
Deed History
| Date | Type | Sale Price | Title Company |
|---|---|---|---|
| Warranty Deed | $849,900 | Universal Title | |
| Warranty Deed | $685,000 | -- | |
| Warranty Deed | $680,000 | -- | |
| Deed | $300,000 | -- |
Similar Homes in Alexandria, VA
Source: Bright MLS
MLS Number: VAAX2042070
APN: 063.04-06-01
- 1422 Cameron St
- 1416 Cameron St
- 1229 King St Unit 201
- 1229 King St Unit 301
- 1229 King St Unit 203
- 437 Earl St
- 1223 Queen St
- 406 N Payne St
- 309 Holland Ln Unit 322
- 1226 Prince St
- 418 N Payne St
- 100 E Maple St
- 514 Colecroft Ct
- 321 N Fayette St
- 300 Commonwealth Ave Unit 4
- 1116 Princess St
- 229 N Henry St
- 610 N West St Unit 206
- 505 E Braddock Rd Unit 706
- 505 E Braddock Rd Unit 204




